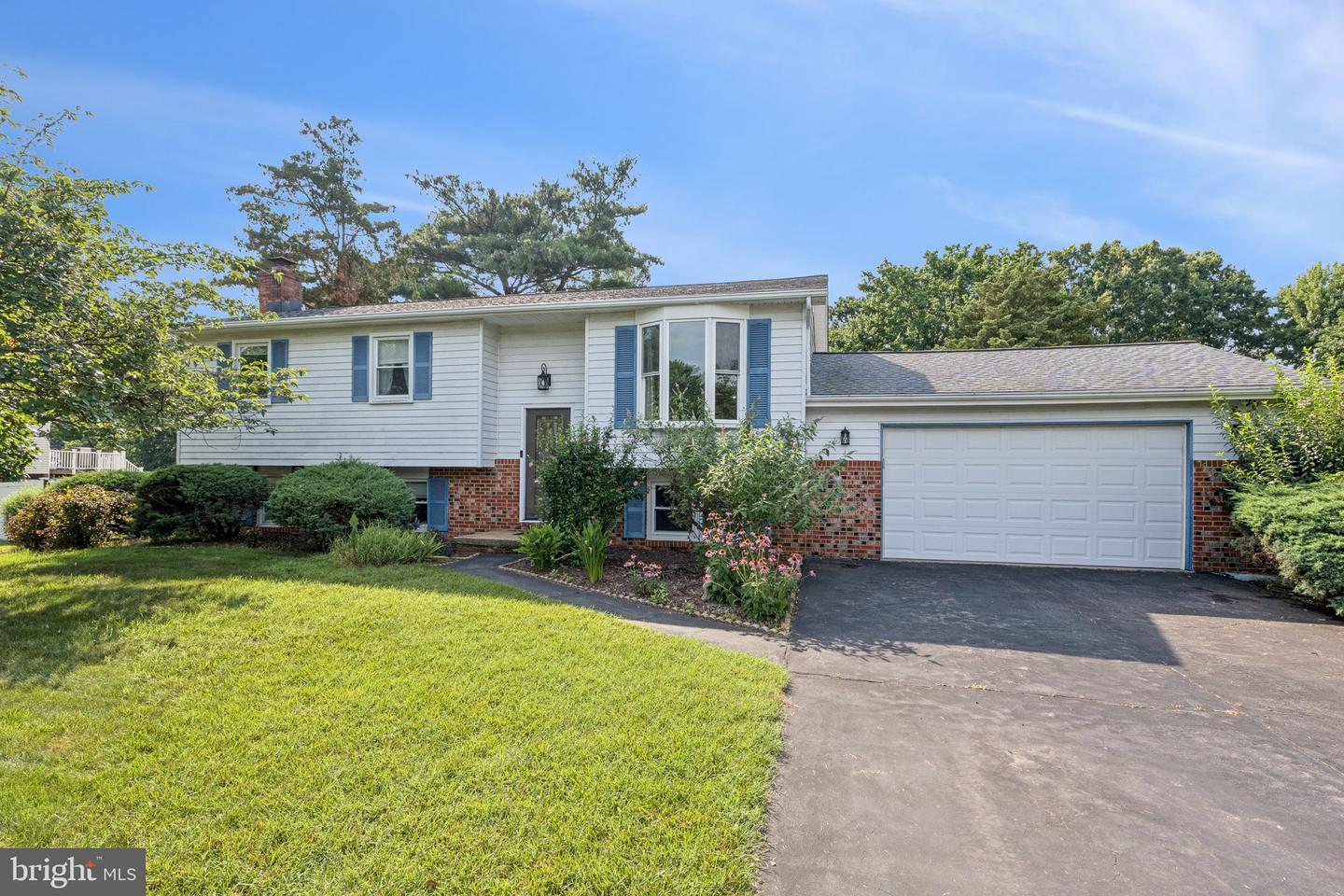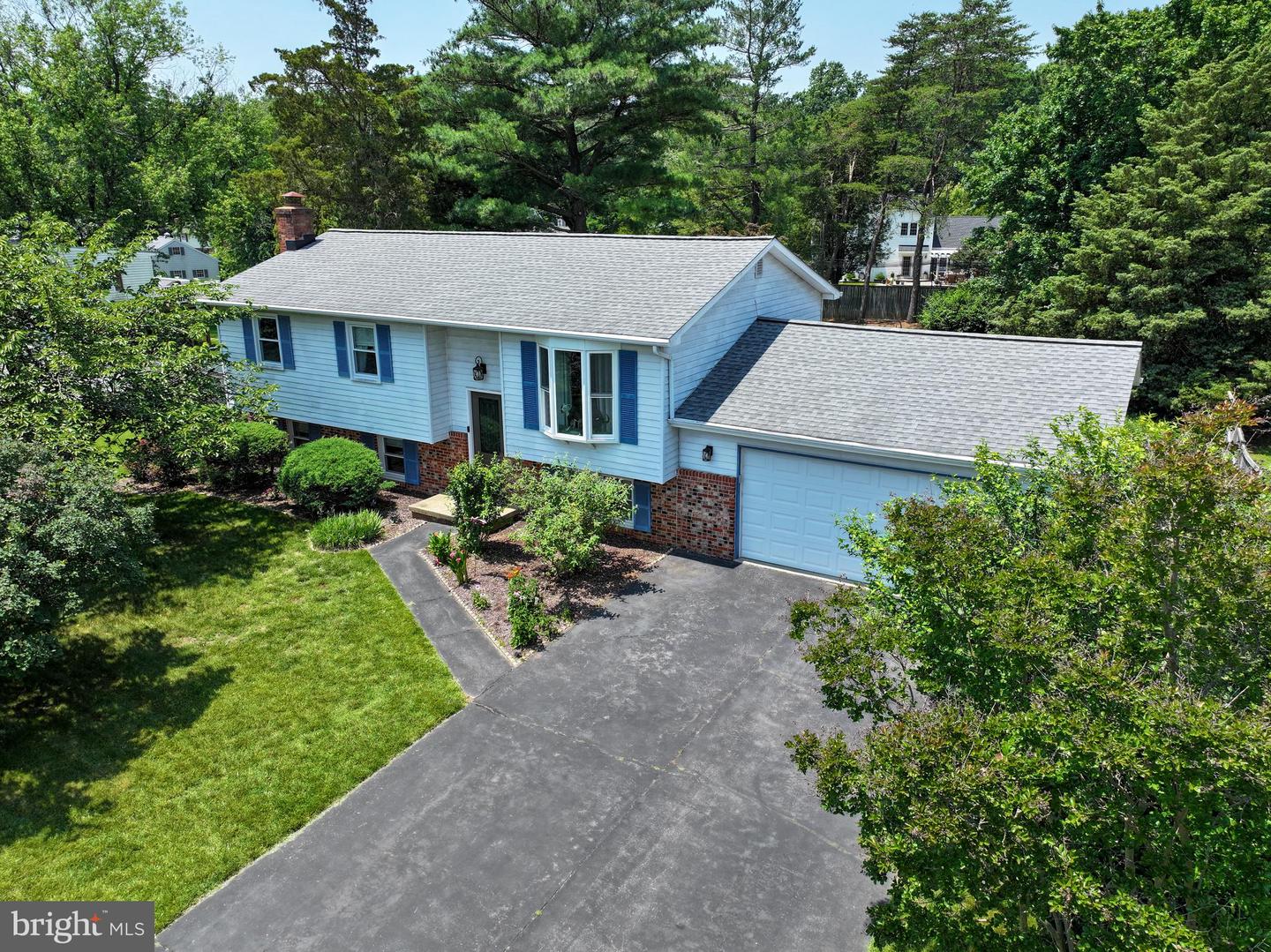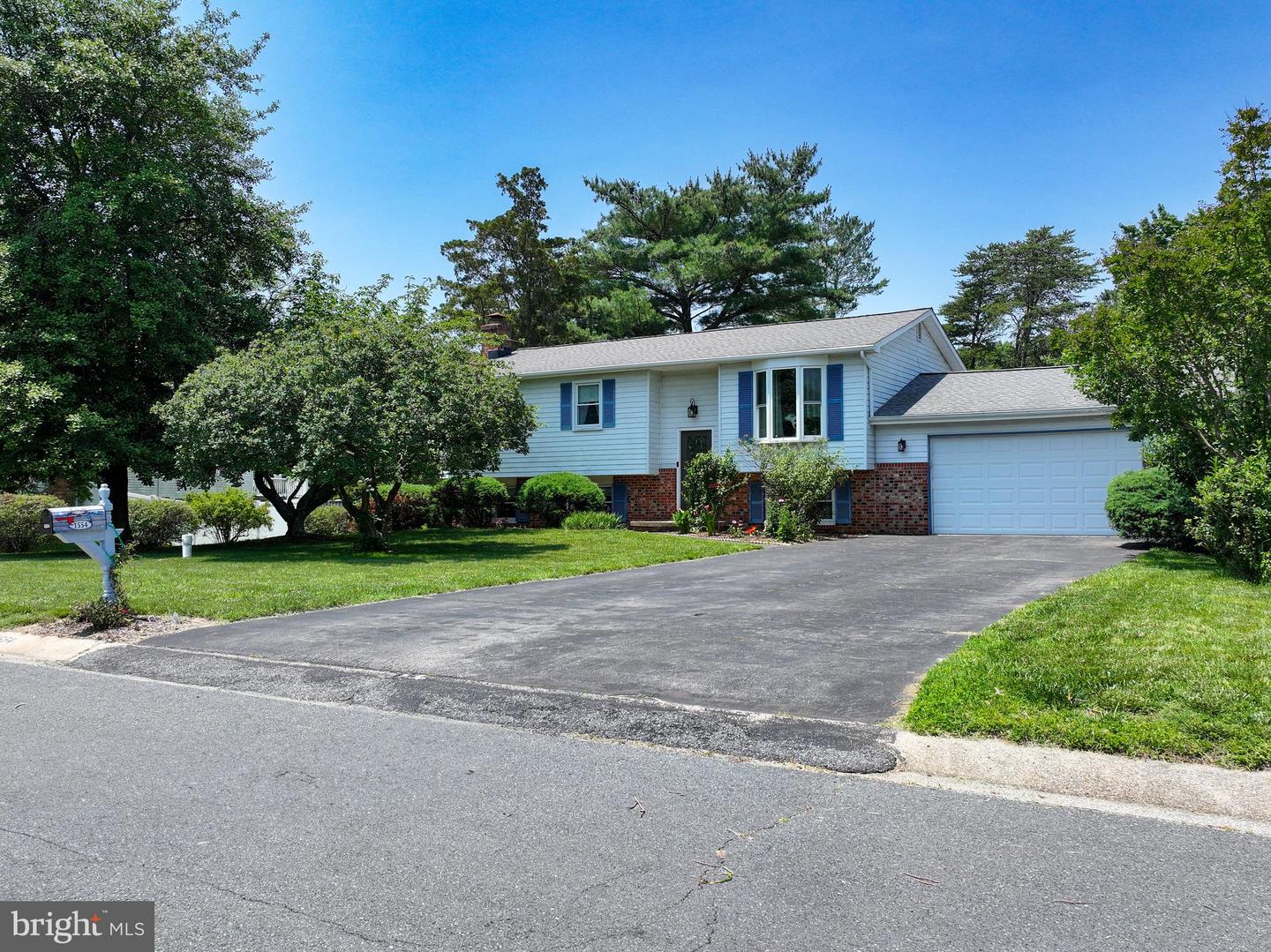Versatility, functionality, convenience, uniqueness and gorgeousness all in one incredible property! The front yard makes a warm and welcoming first impression, featuring an array of flowers that line the sidewalk leading to the front door. Flowering trees not only add seasonal color but also provide a natural sense of privacy and shade and enhance the home's curb appeal. Enter into the split foyer to discover all of the recent upgrades made throughout. Head upstairs to the living room and you will immediately notice the newer, large bay window, which allows just the right amount of natural light into the room. LVP flooring throughout the living room, dining room and hallway. In the kitchen you will find stainless steel appliances, coriander counter tops and ceramic tile floors. Beautiful cabinets and a window above the sink, overlooking the expansive backyard. Just outside the kitchen and open to the living room is the dining room. Perfect for holiday dinners and entertaining or a relaxing meal. The sliding glass doors off of the dining room takes you out to the large Trex deck that was added in 2022 and is complete with solar powered light fixtures. Down the hall is the first of three full bathrooms with coriander sink, tile floor and an updated bath that was installed in 2017. The spacious primary bedroom offers both comfort and elegance. This serene retreat features ample space for a king-sized bed, sitting area and more. The en suite bathroom is a standout feature, offering double sinks and a large vanity beneath a beautiful skylight that fills the space with natural light. Two additional bedrooms with fresh carpet are just across the hall. The completely renovated lower level offers versatile living space with modern upgrades throughout. Renovated in 2025 and includes heated LVP flooring, new windows and more! A striking fireplace serves as the focal point, flanked by custom built-ins that add both charm and functionality. This level also includes a fully renovated full bathroom with a large shower, a 4th bedroom-perfect for guests, or an office-and a dedicated laundry room for added convenience. Move-in ready and designed for comfort, this lower level is as practical as it is beautiful. Go through the lower level sliding glass doors and discover indoor-outdoor living in the screed in, covered patio with views of the inground pool and backyard. Whether being used for a day of summer entertaining with friends and family, as a sunroom, reading nook or casual gathering space, it adds a breezy, coastal feel to the home. Step into an expansive backyard designed for both relaxation and functionality. At its heart is a concrete in-ground pool, perfect for cooling off on hot days. A storage shed offers convenient space for tools and outdoor equipment, while an established Coy pond and a charming chicken coop adds a touch of homestead living. Bring your hens or start your own backyard flock-for fresh eggs and a bit of country charm. The home also includes a spacious two-car garage, providing ample room for parking, storage or a workshop area. Cedarwood Cove community is situated behind Chesapeake HS, Chesapeake Bay Middle and Bodkin Elementary. Not only are they just a few minutes away by car, there are also trails that can be used to walk or riding your bike. The community recreation area is only a few steps away and includes a playground, access to the cove for kayaking or fishing as well as a community pool and pavilion. Cedarwood Cove is known for its community events during the summer months and holiday seasons. Local grocery stores, dining, entertainment and more all within a few miles!
Basement, basement windows and bath updated 2025, patio-2025, HVAC-2014, Trex deck- 2022, front door-2024, porch-2025, bay window-2022, roof and skylight with 50yr transferrable warranty-2016


