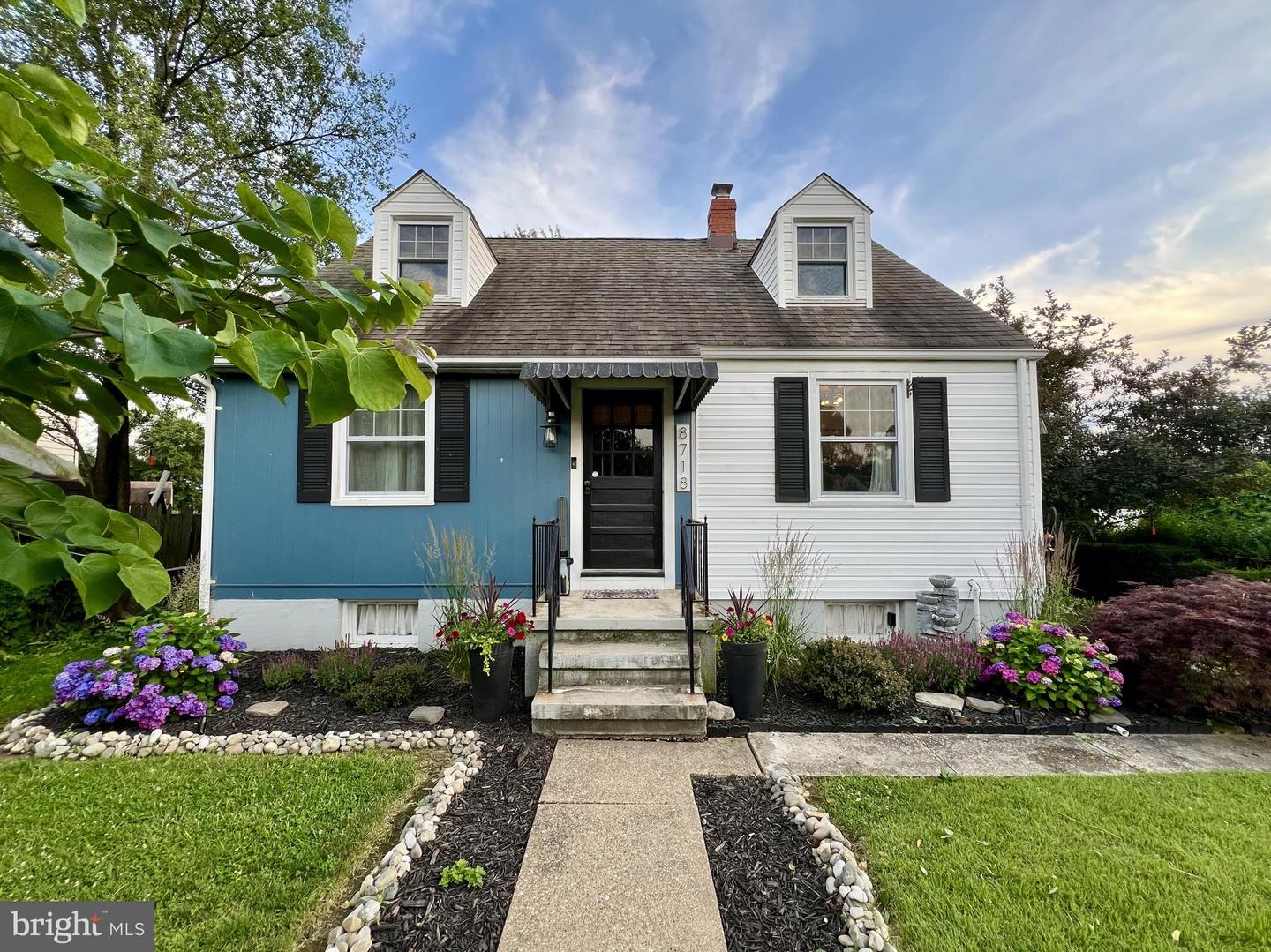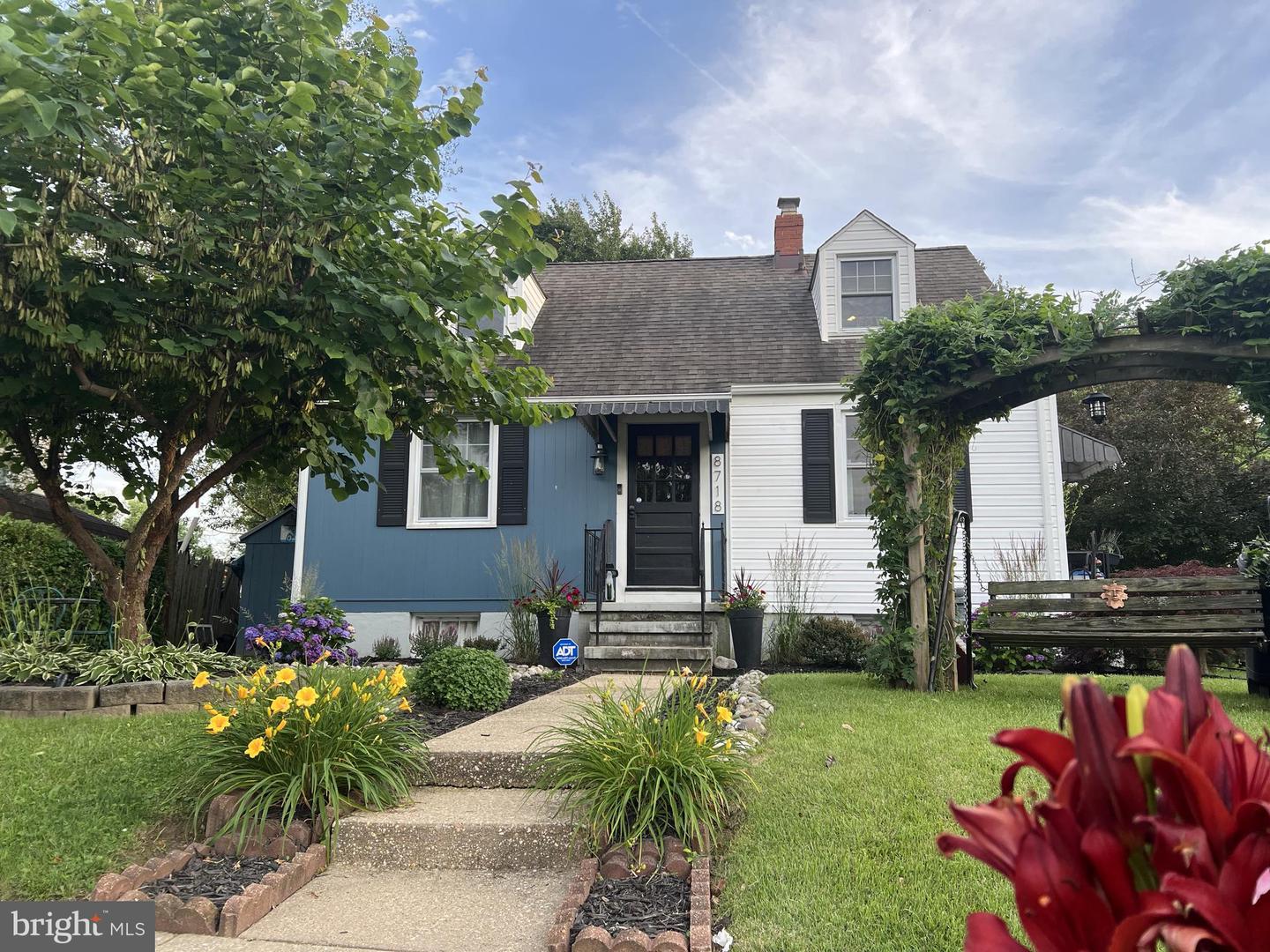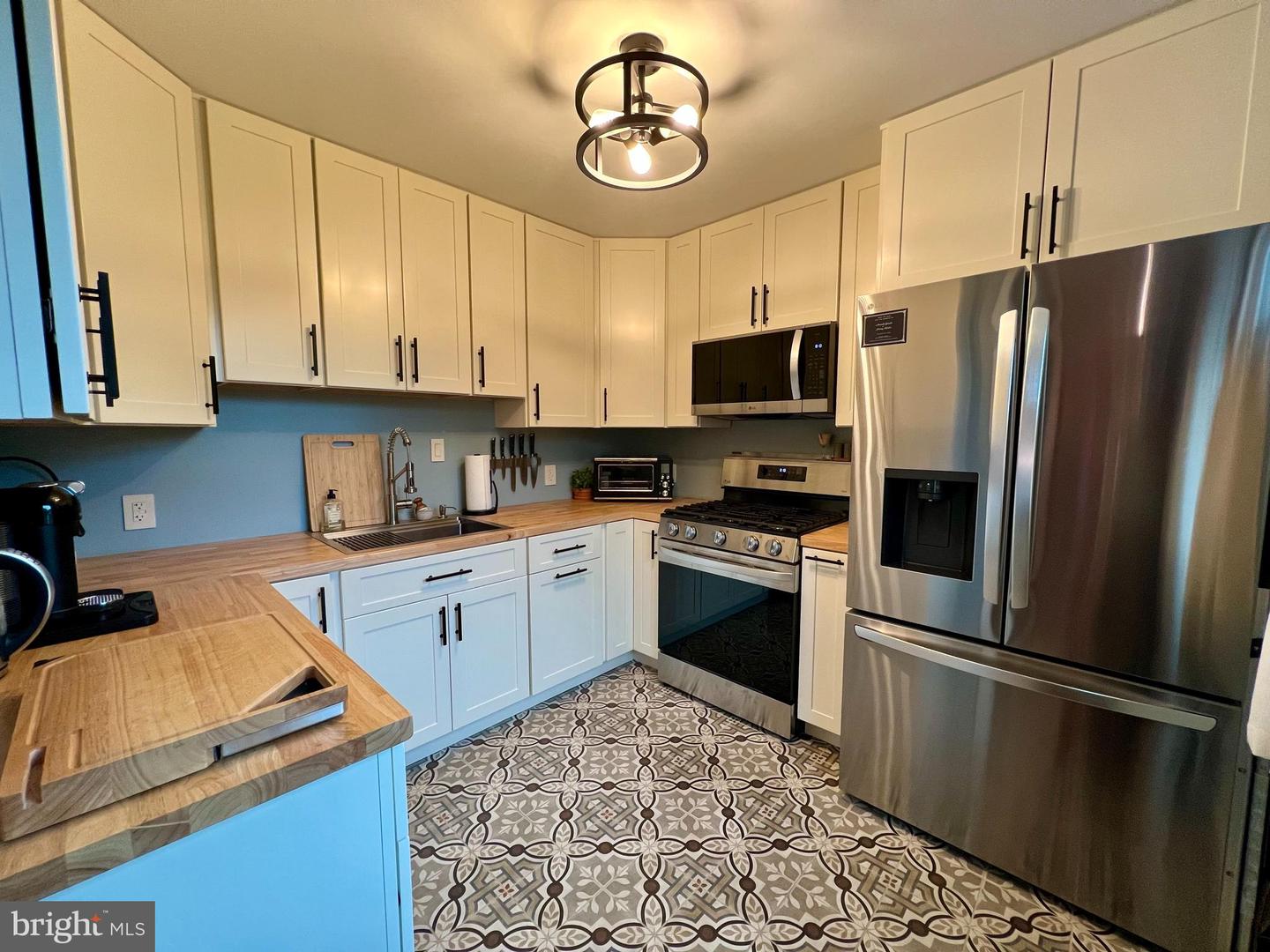


8718 Lackawanna Ave, Parkville, MD 21234
$319,900
3
Beds
1
Bath
1,425
Sq Ft
Single Family
Coming Soon
Listed by
Tom Atwood
Phillip M Atwood
Keller Williams Legacy
Last updated:
June 22, 2025, 10:08 AM
MLS#
MDBC2131864
Source:
BRIGHTMLS
About This Home
Home Facts
Single Family
1 Bath
3 Bedrooms
Built in 1952
Price Summary
319,900
$224 per Sq. Ft.
MLS #:
MDBC2131864
Last Updated:
June 22, 2025, 10:08 AM
Added:
a day ago
Rooms & Interior
Bedrooms
Total Bedrooms:
3
Bathrooms
Total Bathrooms:
1
Full Bathrooms:
1
Interior
Living Area:
1,425 Sq. Ft.
Structure
Structure
Architectural Style:
Cape Cod
Building Area:
1,425 Sq. Ft.
Year Built:
1952
Lot
Lot Size (Sq. Ft):
10,890
Finances & Disclosures
Price:
$319,900
Price per Sq. Ft:
$224 per Sq. Ft.
Contact an Agent
Yes, I would like more information from Coldwell Banker. Please use and/or share my information with a Coldwell Banker agent to contact me about my real estate needs.
By clicking Contact I agree a Coldwell Banker Agent may contact me by phone or text message including by automated means and prerecorded messages about real estate services, and that I can access real estate services without providing my phone number. I acknowledge that I have read and agree to the Terms of Use and Privacy Notice.
Contact an Agent
Yes, I would like more information from Coldwell Banker. Please use and/or share my information with a Coldwell Banker agent to contact me about my real estate needs.
By clicking Contact I agree a Coldwell Banker Agent may contact me by phone or text message including by automated means and prerecorded messages about real estate services, and that I can access real estate services without providing my phone number. I acknowledge that I have read and agree to the Terms of Use and Privacy Notice.