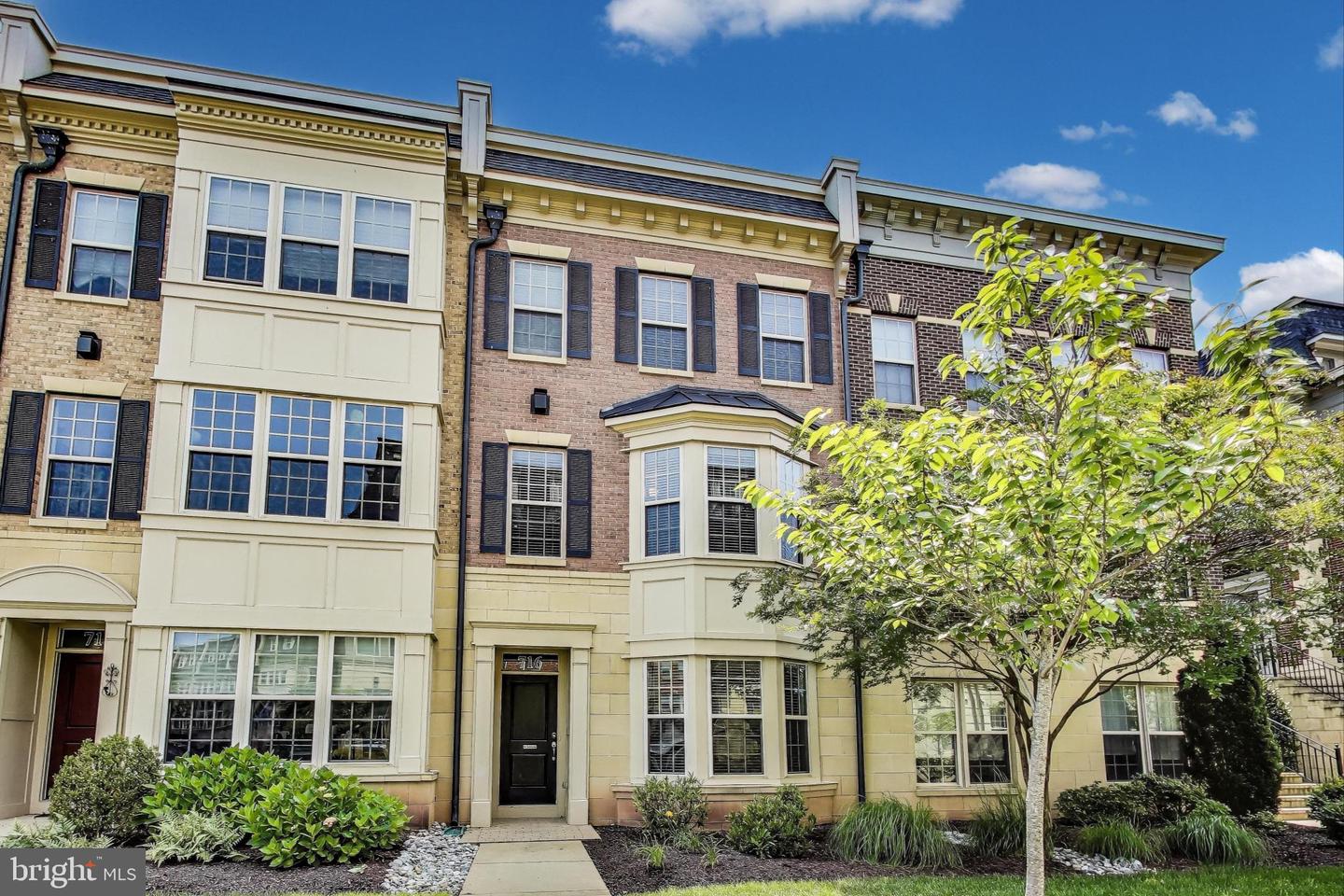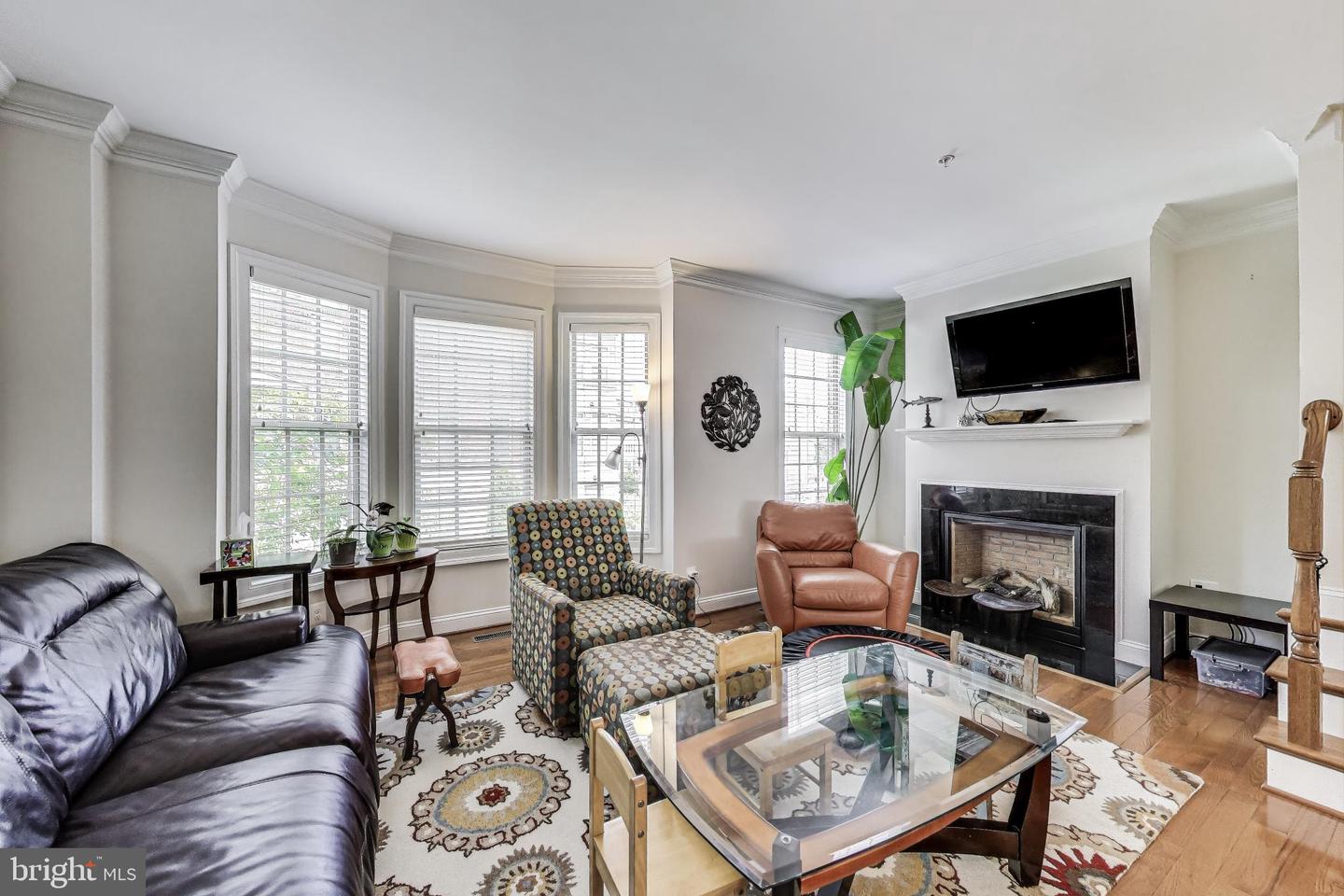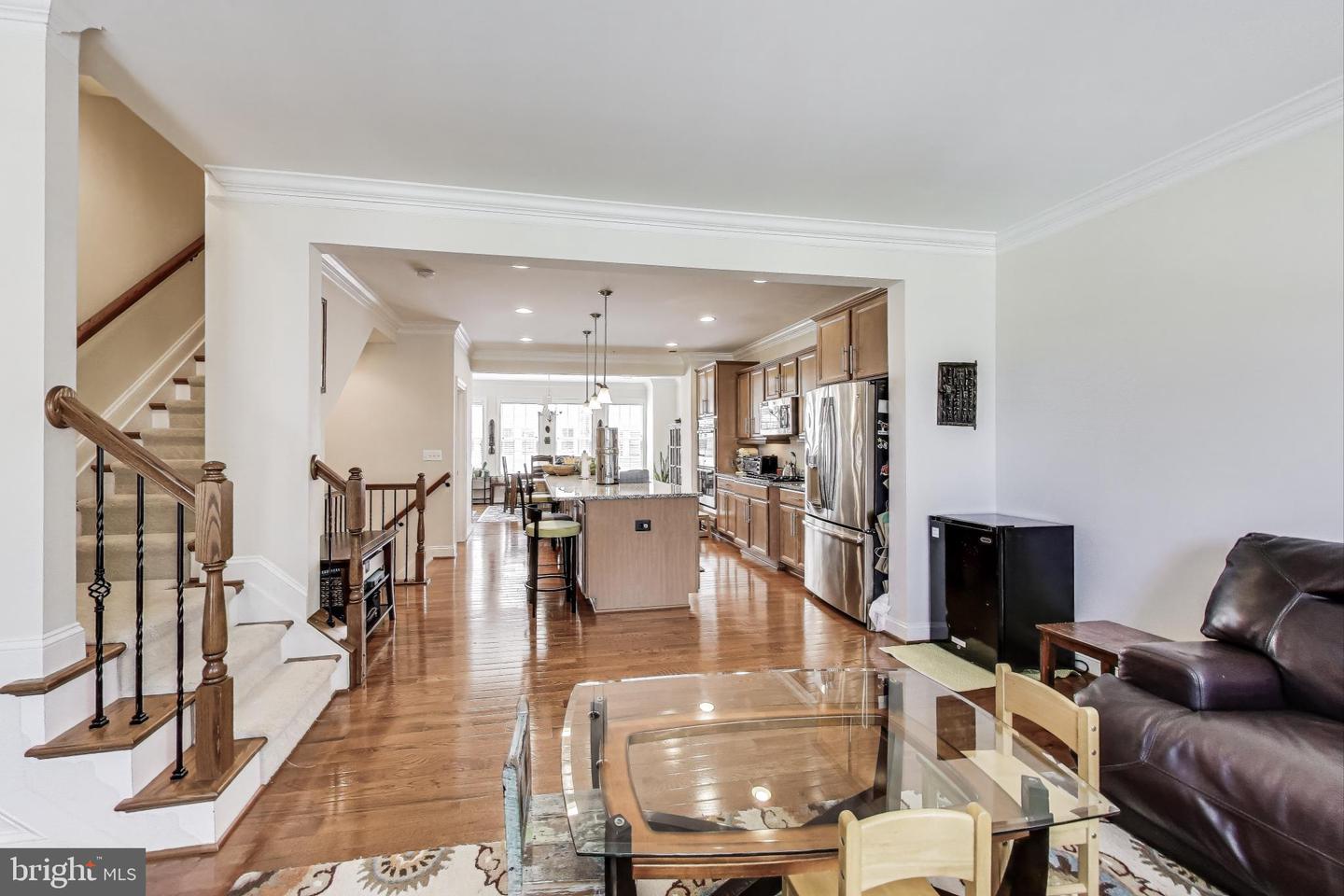


Listed by
Jaime Willis
Compass
Last updated:
June 19, 2025, 01:41 PM
MLS#
MDPG2155310
Source:
BRIGHTMLS
About This Home
Home Facts
Townhouse
5 Baths
3 Bedrooms
Built in 2014
Price Summary
775,000
$232 per Sq. Ft.
MLS #:
MDPG2155310
Last Updated:
June 19, 2025, 01:41 PM
Added:
12 day(s) ago
Rooms & Interior
Bedrooms
Total Bedrooms:
3
Bathrooms
Total Bathrooms:
5
Full Bathrooms:
3
Interior
Living Area:
3,338 Sq. Ft.
Structure
Structure
Architectural Style:
Traditional
Building Area:
3,338 Sq. Ft.
Year Built:
2014
Lot
Lot Size (Sq. Ft):
2,178
Finances & Disclosures
Price:
$775,000
Price per Sq. Ft:
$232 per Sq. Ft.
Contact an Agent
Yes, I would like more information from Coldwell Banker. Please use and/or share my information with a Coldwell Banker agent to contact me about my real estate needs.
By clicking Contact I agree a Coldwell Banker Agent may contact me by phone or text message including by automated means and prerecorded messages about real estate services, and that I can access real estate services without providing my phone number. I acknowledge that I have read and agree to the Terms of Use and Privacy Notice.
Contact an Agent
Yes, I would like more information from Coldwell Banker. Please use and/or share my information with a Coldwell Banker agent to contact me about my real estate needs.
By clicking Contact I agree a Coldwell Banker Agent may contact me by phone or text message including by automated means and prerecorded messages about real estate services, and that I can access real estate services without providing my phone number. I acknowledge that I have read and agree to the Terms of Use and Privacy Notice.