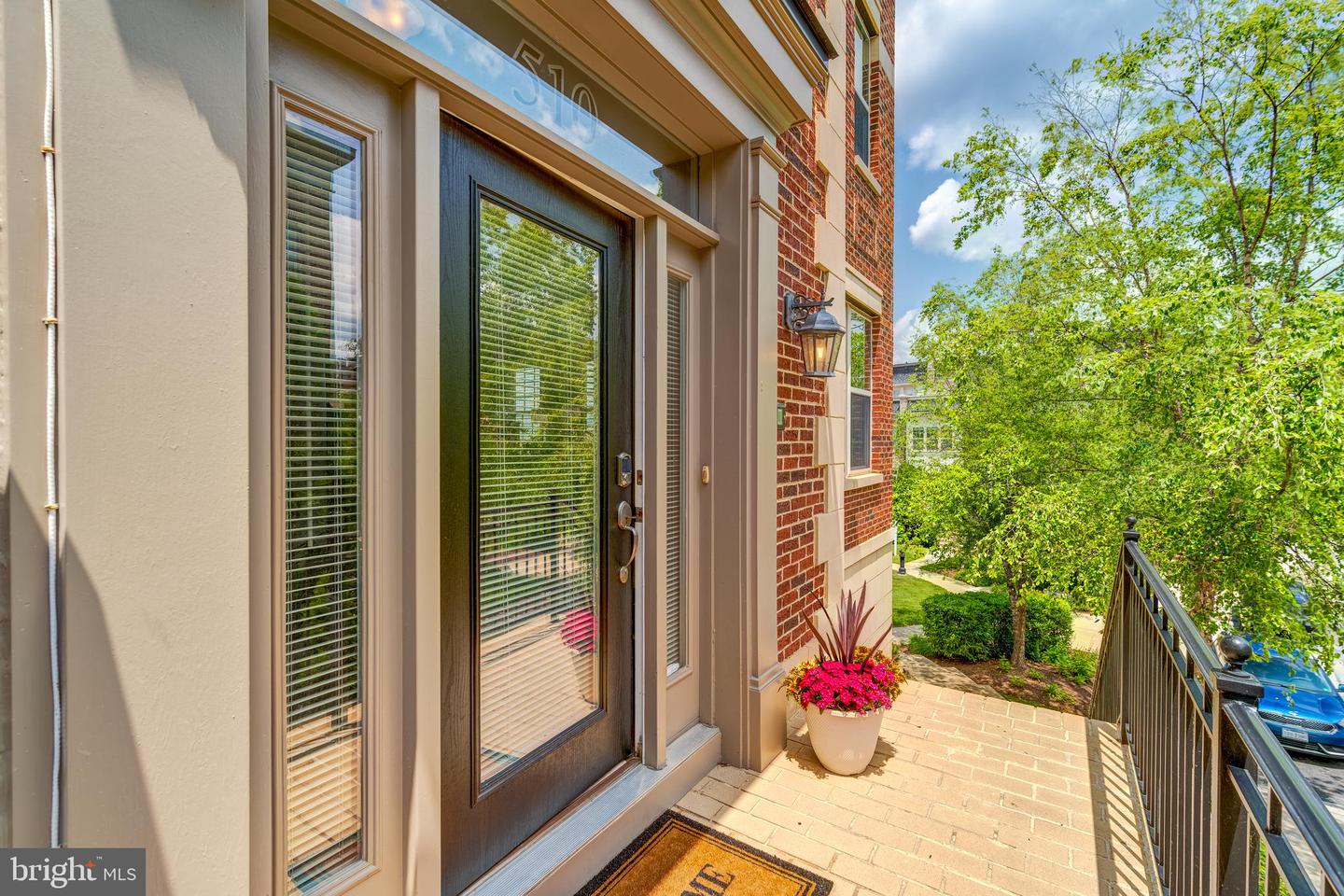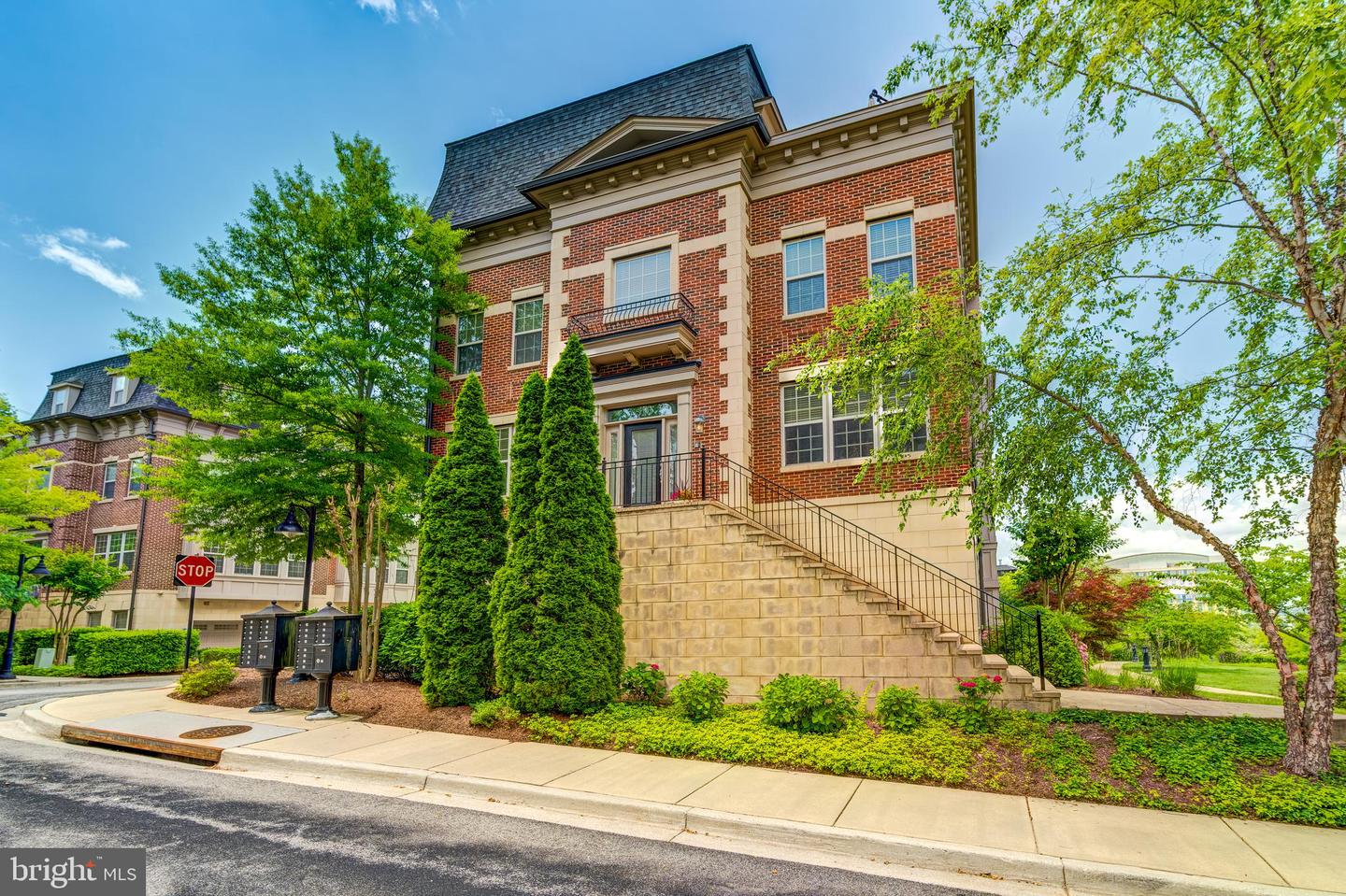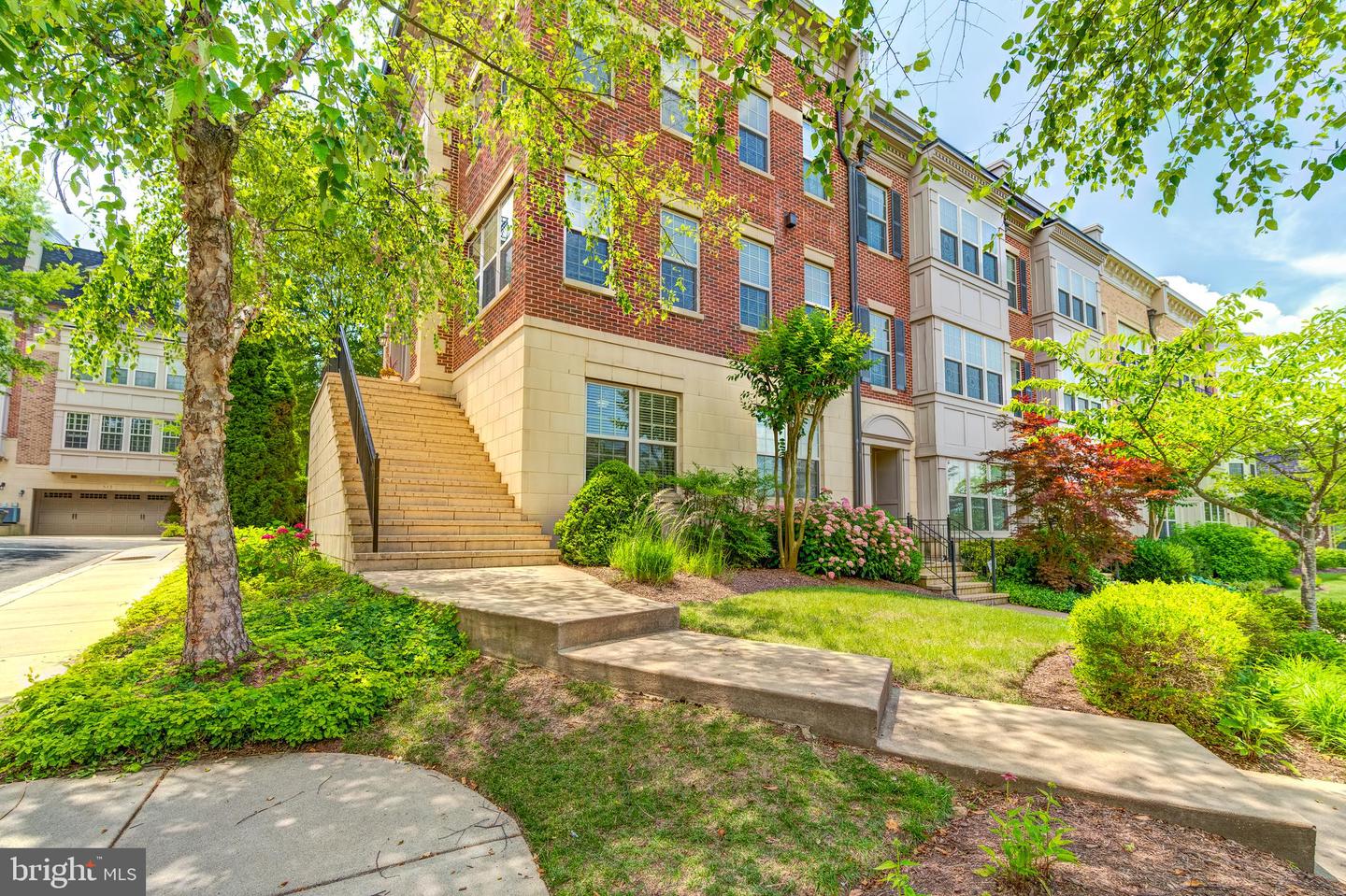


510 Overlook Park Dr #32, Oxon Hill, MD 20745
Active
Listed by
Stephanie Carter
Kw Metro Center
Last updated:
August 8, 2025, 03:01 PM
MLS#
MDPG2156536
Source:
BRIGHTMLS
About This Home
Home Facts
Townhouse
5 Baths
4 Bedrooms
Built in 2012
Price Summary
969,000
$233 per Sq. Ft.
MLS #:
MDPG2156536
Last Updated:
August 8, 2025, 03:01 PM
Added:
1 month(s) ago
Rooms & Interior
Bedrooms
Total Bedrooms:
4
Bathrooms
Total Bathrooms:
5
Full Bathrooms:
4
Interior
Living Area:
4,151 Sq. Ft.
Structure
Structure
Architectural Style:
Contemporary
Building Area:
4,151 Sq. Ft.
Year Built:
2012
Finances & Disclosures
Price:
$969,000
Price per Sq. Ft:
$233 per Sq. Ft.
See this home in person
Attend an upcoming open house
Sun, Aug 10
01:00 PM - 04:00 PMContact an Agent
Yes, I would like more information from Coldwell Banker. Please use and/or share my information with a Coldwell Banker agent to contact me about my real estate needs.
By clicking Contact I agree a Coldwell Banker Agent may contact me by phone or text message including by automated means and prerecorded messages about real estate services, and that I can access real estate services without providing my phone number. I acknowledge that I have read and agree to the Terms of Use and Privacy Notice.
Contact an Agent
Yes, I would like more information from Coldwell Banker. Please use and/or share my information with a Coldwell Banker agent to contact me about my real estate needs.
By clicking Contact I agree a Coldwell Banker Agent may contact me by phone or text message including by automated means and prerecorded messages about real estate services, and that I can access real estate services without providing my phone number. I acknowledge that I have read and agree to the Terms of Use and Privacy Notice.