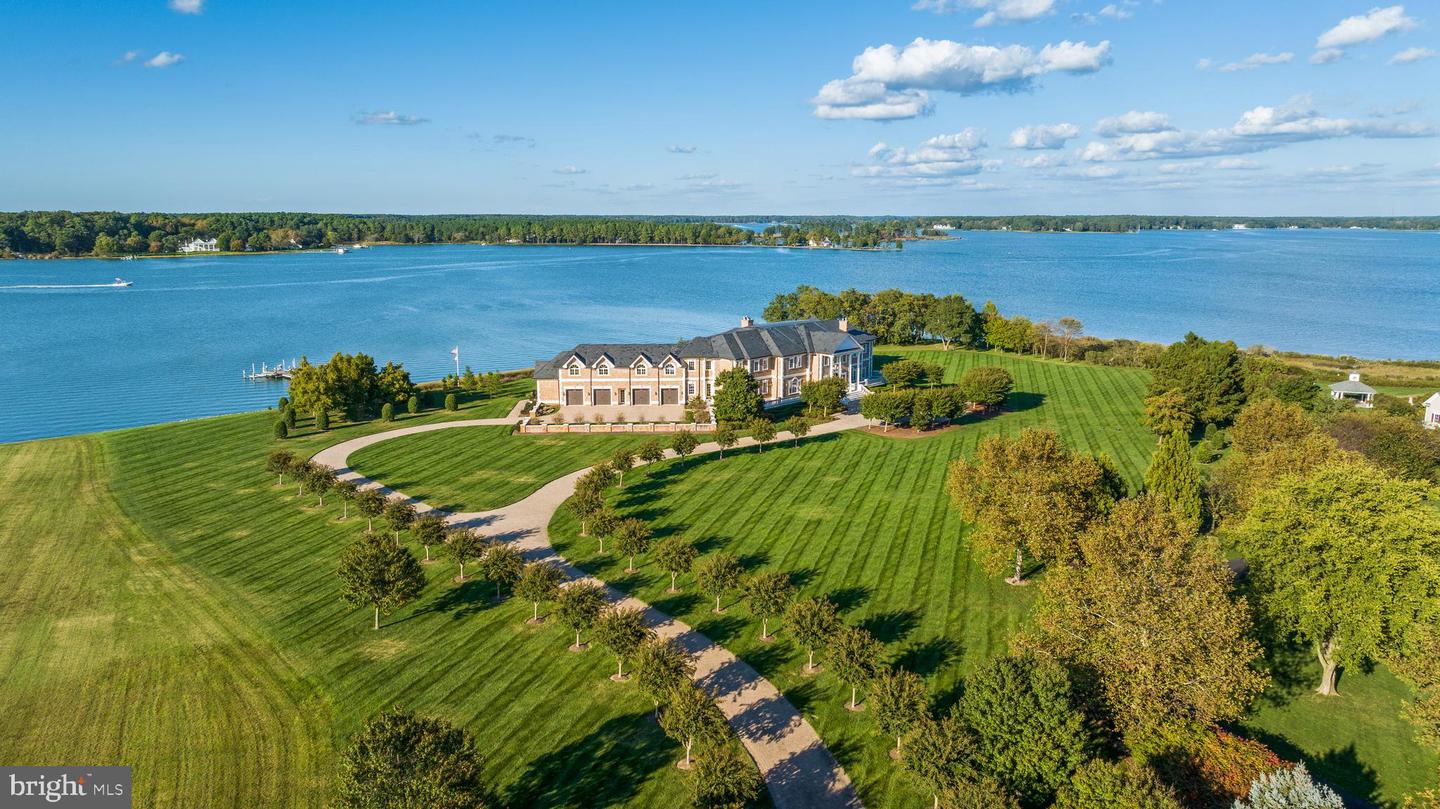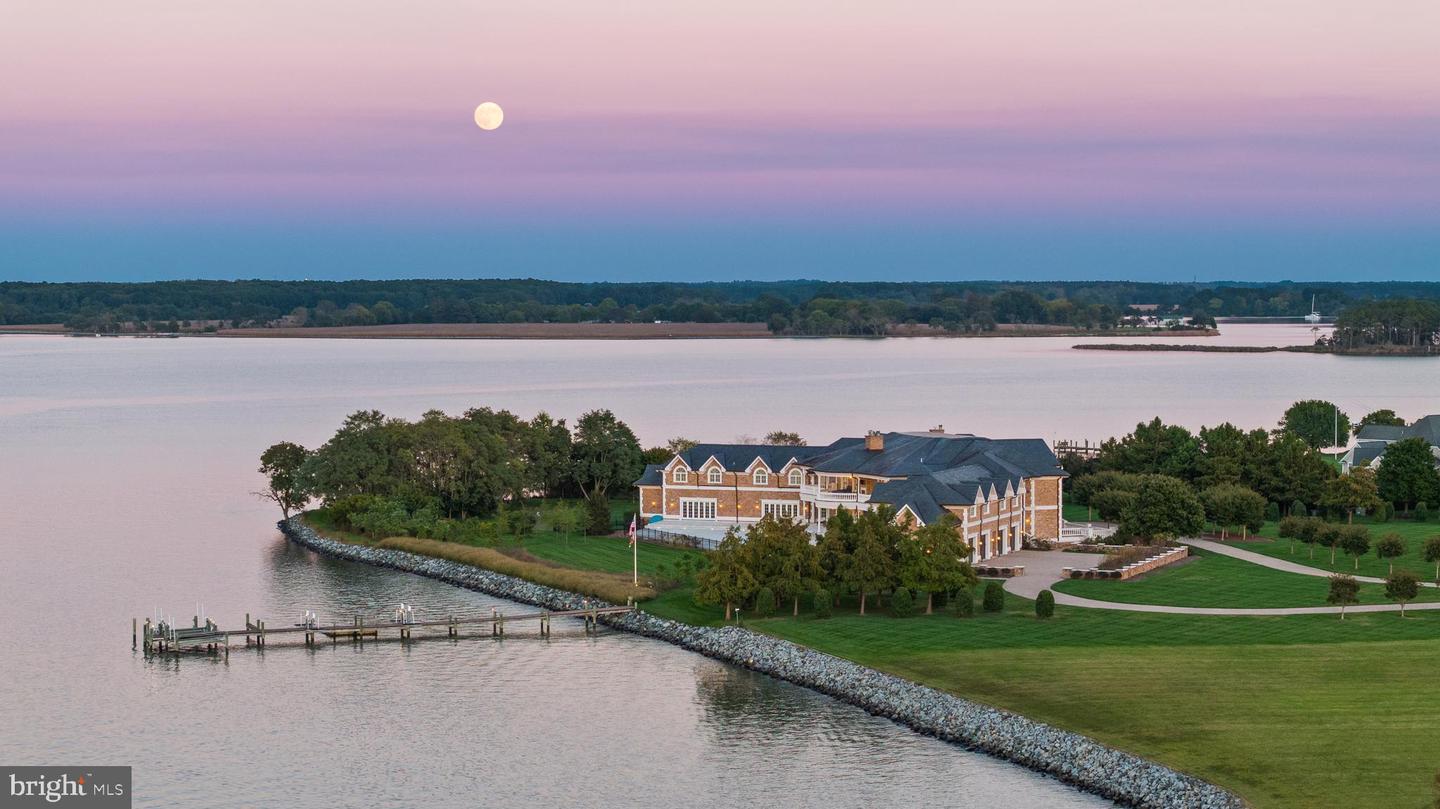5369 Morgans Point Dr, Oxford, MD 21654
$7,999,000
6
Beds
13
Baths
24,767
Sq Ft
Single Family
Pending
Listed by
Gilbert E Poudrier Jr.
Bradley R Kappel
Ttr Sotheby'S International Realty
Last updated:
November 6, 2025, 08:42 AM
MLS#
MDTA2012104
Source:
BRIGHTMLS
About This Home
Home Facts
Single Family
13 Baths
6 Bedrooms
Built in 2013
Price Summary
7,999,000
$322 per Sq. Ft.
MLS #:
MDTA2012104
Last Updated:
November 6, 2025, 08:42 AM
Added:
21 day(s) ago
Rooms & Interior
Bedrooms
Total Bedrooms:
6
Bathrooms
Total Bathrooms:
13
Full Bathrooms:
9
Interior
Living Area:
24,767 Sq. Ft.
Structure
Structure
Architectural Style:
Traditional
Building Area:
24,767 Sq. Ft.
Year Built:
2013
Lot
Lot Size (Sq. Ft):
298,821
Finances & Disclosures
Price:
$7,999,000
Price per Sq. Ft:
$322 per Sq. Ft.
Contact an Agent
Yes, I would like more information from Coldwell Banker. Please use and/or share my information with a Coldwell Banker agent to contact me about my real estate needs.
By clicking Contact I agree a Coldwell Banker Agent may contact me by phone or text message including by automated means and prerecorded messages about real estate services, and that I can access real estate services without providing my phone number. I acknowledge that I have read and agree to the Terms of Use and Privacy Notice.
Contact an Agent
Yes, I would like more information from Coldwell Banker. Please use and/or share my information with a Coldwell Banker agent to contact me about my real estate needs.
By clicking Contact I agree a Coldwell Banker Agent may contact me by phone or text message including by automated means and prerecorded messages about real estate services, and that I can access real estate services without providing my phone number. I acknowledge that I have read and agree to the Terms of Use and Privacy Notice.


