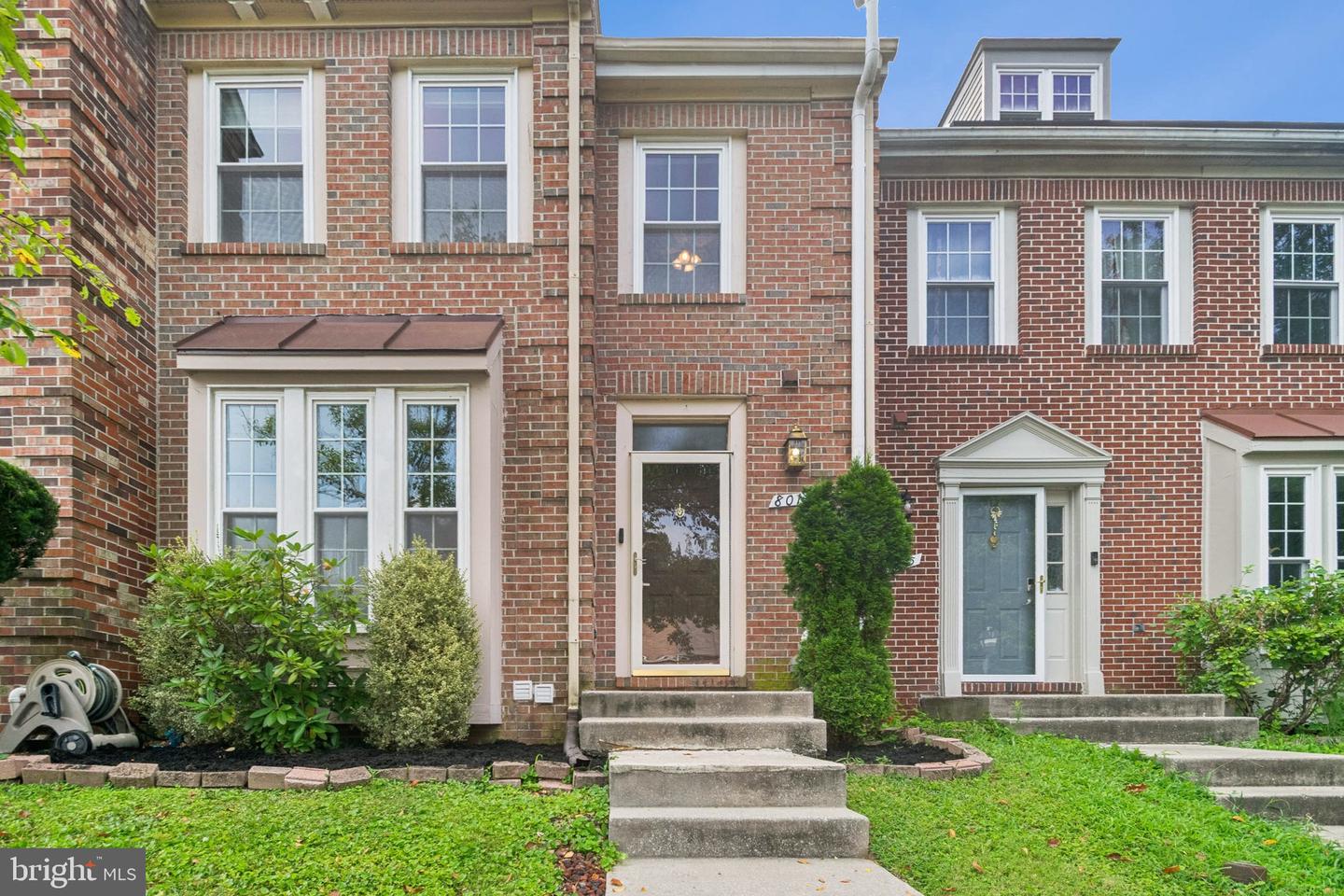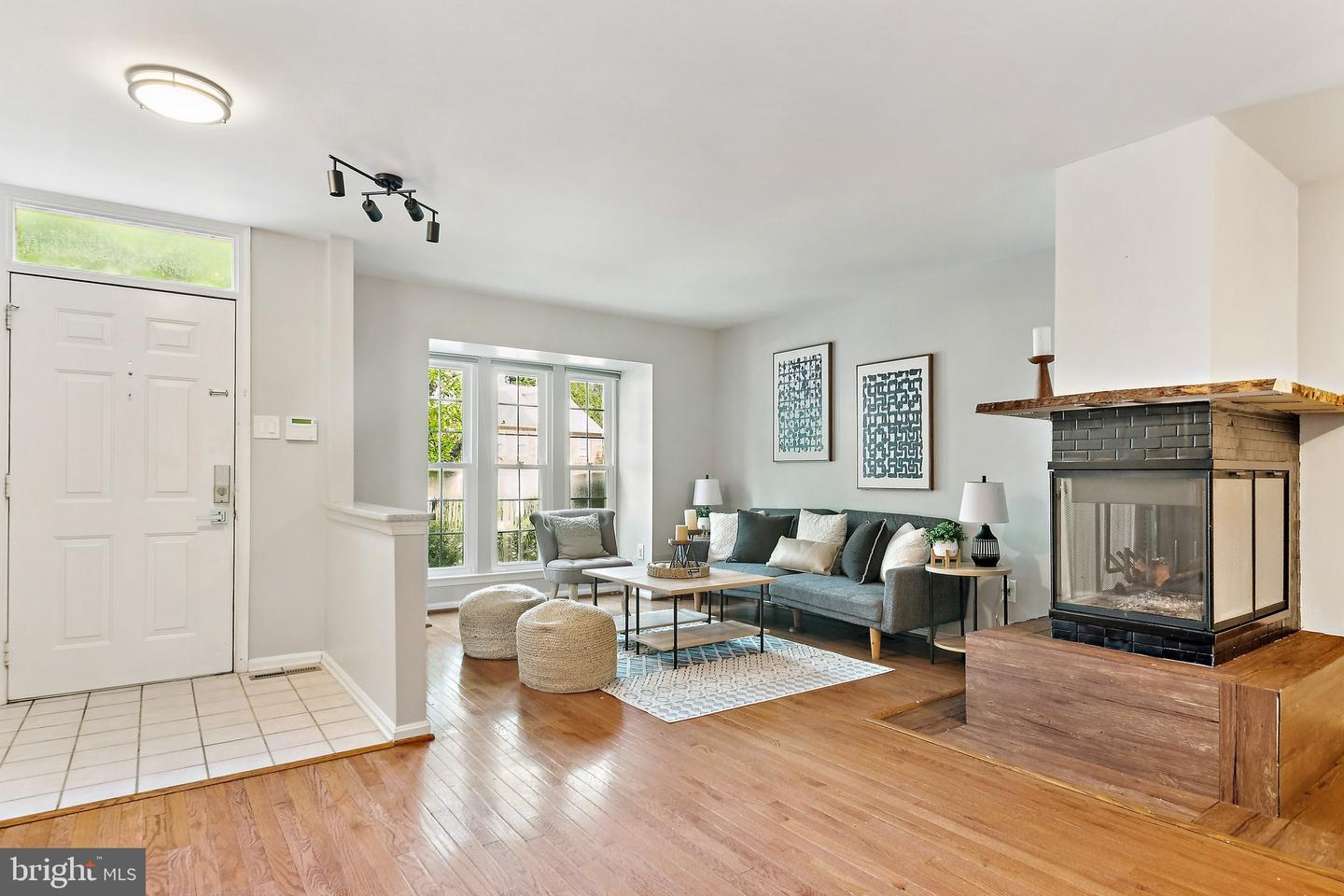


Listed by
Jennifer Marie Lawson
The Kw Collective
Last updated:
August 16, 2025, 01:42 PM
MLS#
MDBC2136904
Source:
BRIGHTMLS
About This Home
Home Facts
Townhouse
4 Baths
3 Bedrooms
Built in 1989
Price Summary
359,900
$198 per Sq. Ft.
MLS #:
MDBC2136904
Last Updated:
August 16, 2025, 01:42 PM
Added:
1 day(s) ago
Rooms & Interior
Bedrooms
Total Bedrooms:
3
Bathrooms
Total Bathrooms:
4
Full Bathrooms:
2
Interior
Living Area:
1,811 Sq. Ft.
Structure
Structure
Architectural Style:
Transitional
Building Area:
1,811 Sq. Ft.
Year Built:
1989
Lot
Lot Size (Sq. Ft):
1,742
Finances & Disclosures
Price:
$359,900
Price per Sq. Ft:
$198 per Sq. Ft.
Contact an Agent
Yes, I would like more information from Coldwell Banker. Please use and/or share my information with a Coldwell Banker agent to contact me about my real estate needs.
By clicking Contact I agree a Coldwell Banker Agent may contact me by phone or text message including by automated means and prerecorded messages about real estate services, and that I can access real estate services without providing my phone number. I acknowledge that I have read and agree to the Terms of Use and Privacy Notice.
Contact an Agent
Yes, I would like more information from Coldwell Banker. Please use and/or share my information with a Coldwell Banker agent to contact me about my real estate needs.
By clicking Contact I agree a Coldwell Banker Agent may contact me by phone or text message including by automated means and prerecorded messages about real estate services, and that I can access real estate services without providing my phone number. I acknowledge that I have read and agree to the Terms of Use and Privacy Notice.