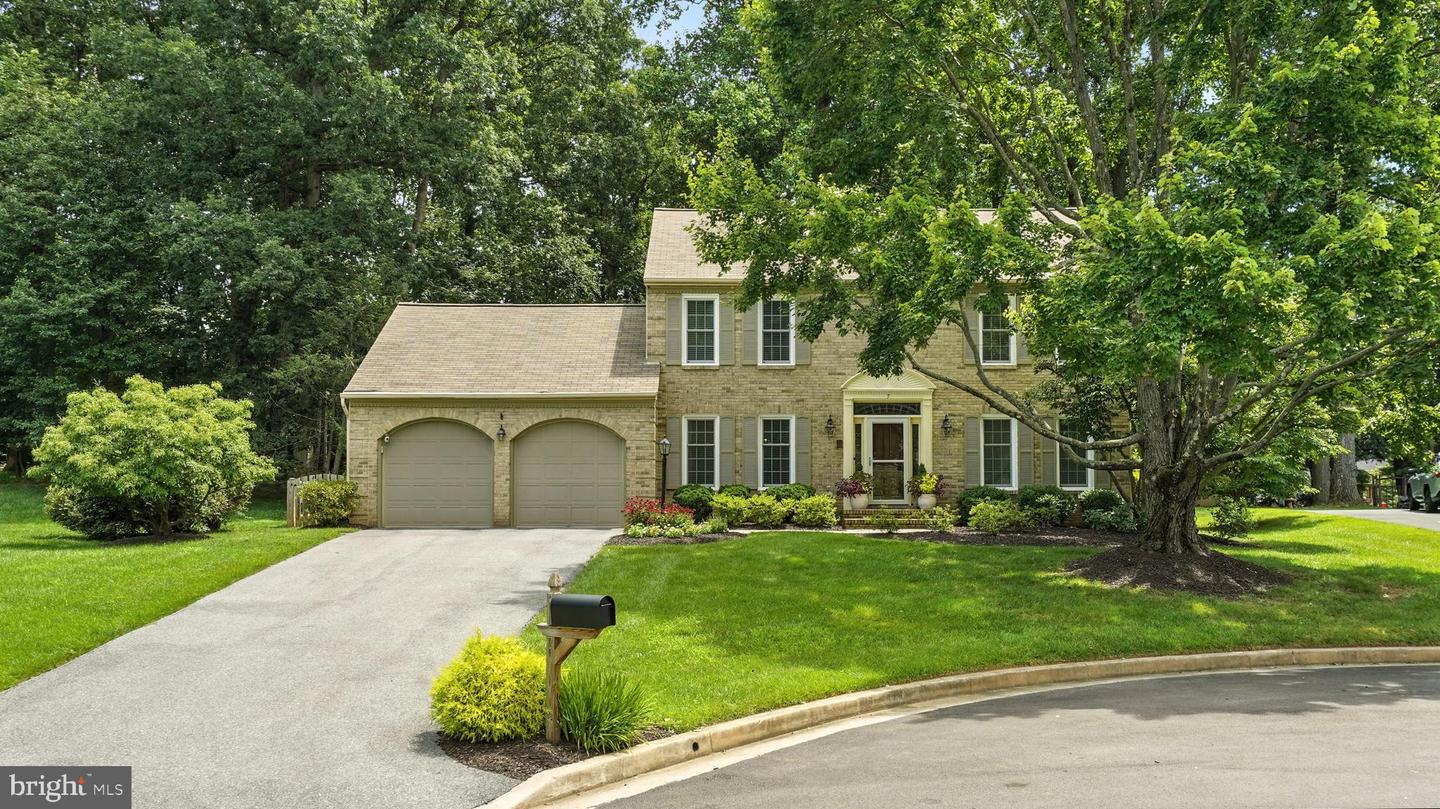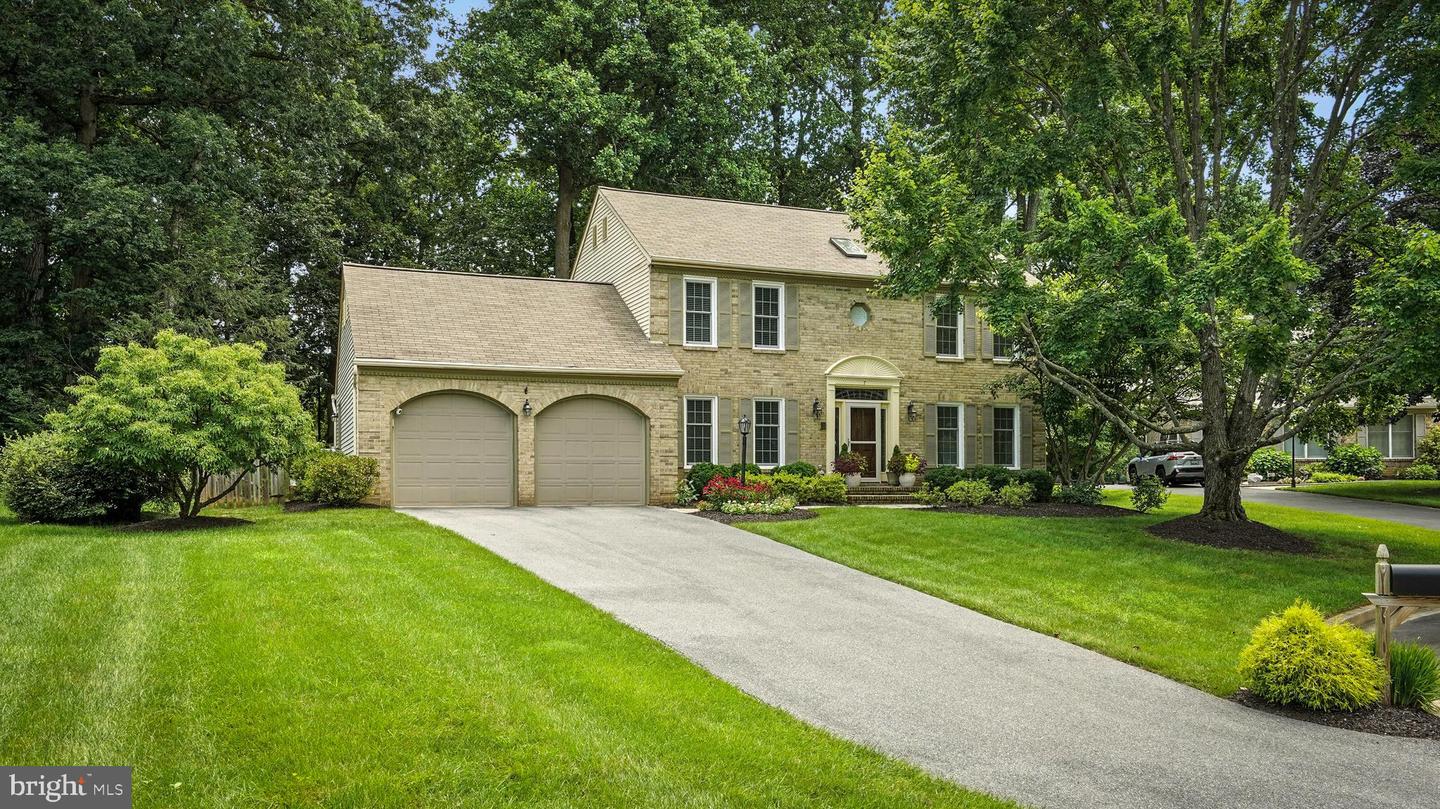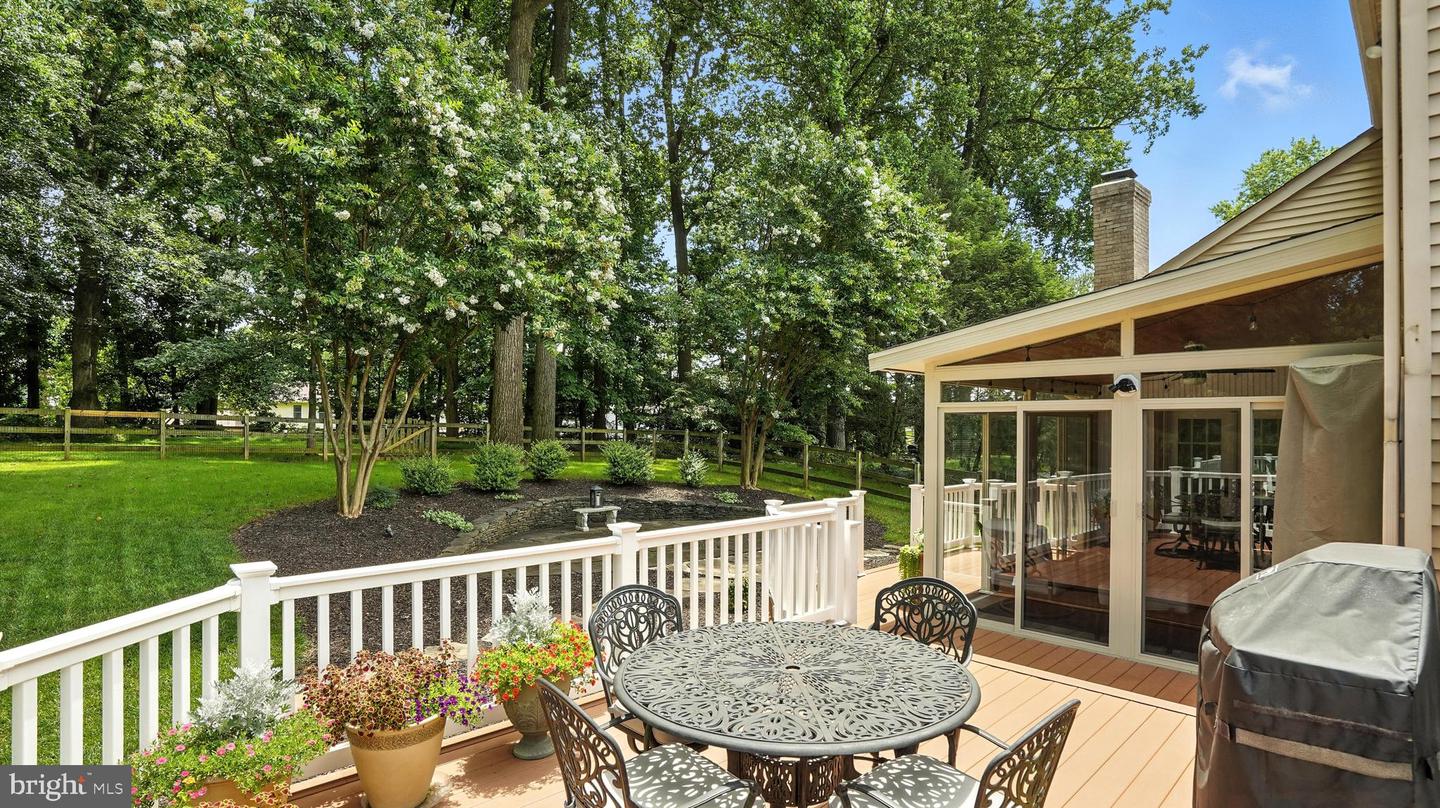


7 5 Oaks Ct, Owings Mills, MD 21117
$625,000
5
Beds
3
Baths
3,891
Sq Ft
Single Family
Coming Soon
Listed by
Michael J Schiff
Jacob Spencer Horowitz
eXp Realty, LLC.
Last updated:
July 29, 2025, 02:50 PM
MLS#
MDBC2134354
Source:
BRIGHTMLS
About This Home
Home Facts
Single Family
3 Baths
5 Bedrooms
Built in 1986
Price Summary
625,000
$160 per Sq. Ft.
MLS #:
MDBC2134354
Last Updated:
July 29, 2025, 02:50 PM
Added:
7 day(s) ago
Rooms & Interior
Bedrooms
Total Bedrooms:
5
Bathrooms
Total Bathrooms:
3
Full Bathrooms:
2
Interior
Living Area:
3,891 Sq. Ft.
Structure
Structure
Architectural Style:
Colonial
Building Area:
3,891 Sq. Ft.
Year Built:
1986
Lot
Lot Size (Sq. Ft):
20,473
Finances & Disclosures
Price:
$625,000
Price per Sq. Ft:
$160 per Sq. Ft.
Contact an Agent
Yes, I would like more information from Coldwell Banker. Please use and/or share my information with a Coldwell Banker agent to contact me about my real estate needs.
By clicking Contact I agree a Coldwell Banker Agent may contact me by phone or text message including by automated means and prerecorded messages about real estate services, and that I can access real estate services without providing my phone number. I acknowledge that I have read and agree to the Terms of Use and Privacy Notice.
Contact an Agent
Yes, I would like more information from Coldwell Banker. Please use and/or share my information with a Coldwell Banker agent to contact me about my real estate needs.
By clicking Contact I agree a Coldwell Banker Agent may contact me by phone or text message including by automated means and prerecorded messages about real estate services, and that I can access real estate services without providing my phone number. I acknowledge that I have read and agree to the Terms of Use and Privacy Notice.