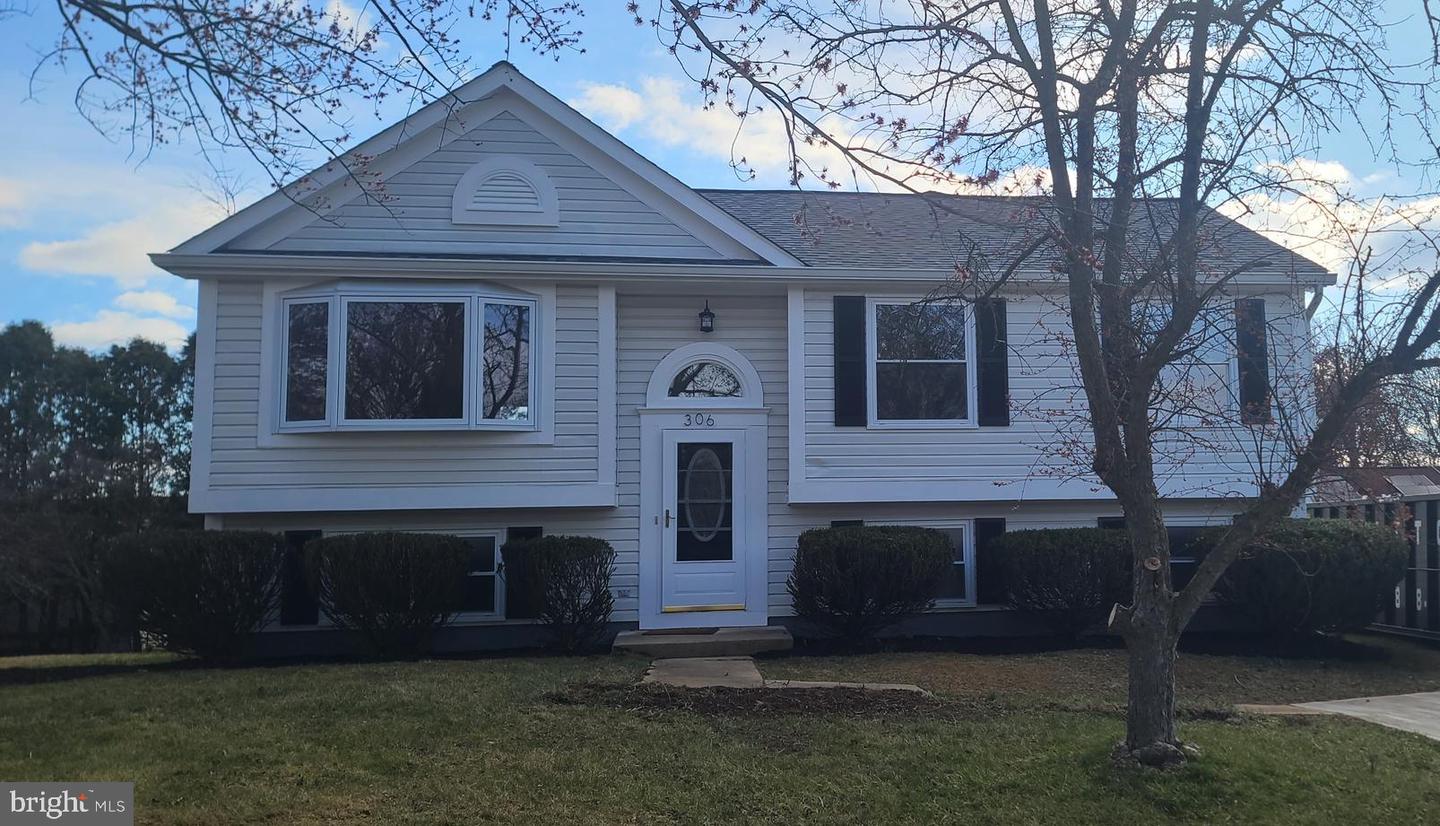Local Realty Service Provided By: Coldwell Banker Realty

306 Kearney Dr, Owings Mills, MD 21117
$399,900
4
Beds
3
Baths
1,781
Sq Ft
Single Family
Sold
Listed by
John M Burgess
Steven J Traversa
Bought with Samson Properties
Realty Executives Premier
MLS#
MDBC2061980
Source:
BRIGHTMLS
Sorry, we are unable to map this address
About This Home
Home Facts
Single Family
3 Baths
4 Bedrooms
Built in 1985
Price Summary
399,900
$224 per Sq. Ft.
MLS #:
MDBC2061980
Sold:
May 24, 2023
Rooms & Interior
Bedrooms
Total Bedrooms:
4
Bathrooms
Total Bathrooms:
3
Full Bathrooms:
3
Interior
Living Area:
1,781 Sq. Ft.
Structure
Structure
Architectural Style:
Split Foyer
Building Area:
1,781 Sq. Ft.
Year Built:
1985
Lot
Lot Size (Sq. Ft):
7,840
Finances & Disclosures
Price:
$399,900
Price per Sq. Ft:
$224 per Sq. Ft.
Source:BRIGHTMLS
The information being provided by Bright Mls is for the consumer’s personal, non-commercial use and may not be used for any purpose other than to identify prospective properties consumers may be interested in purchasing. The information is deemed reliable but not guaranteed and should therefore be independently verified. © 2025 Bright Mls All rights reserved.