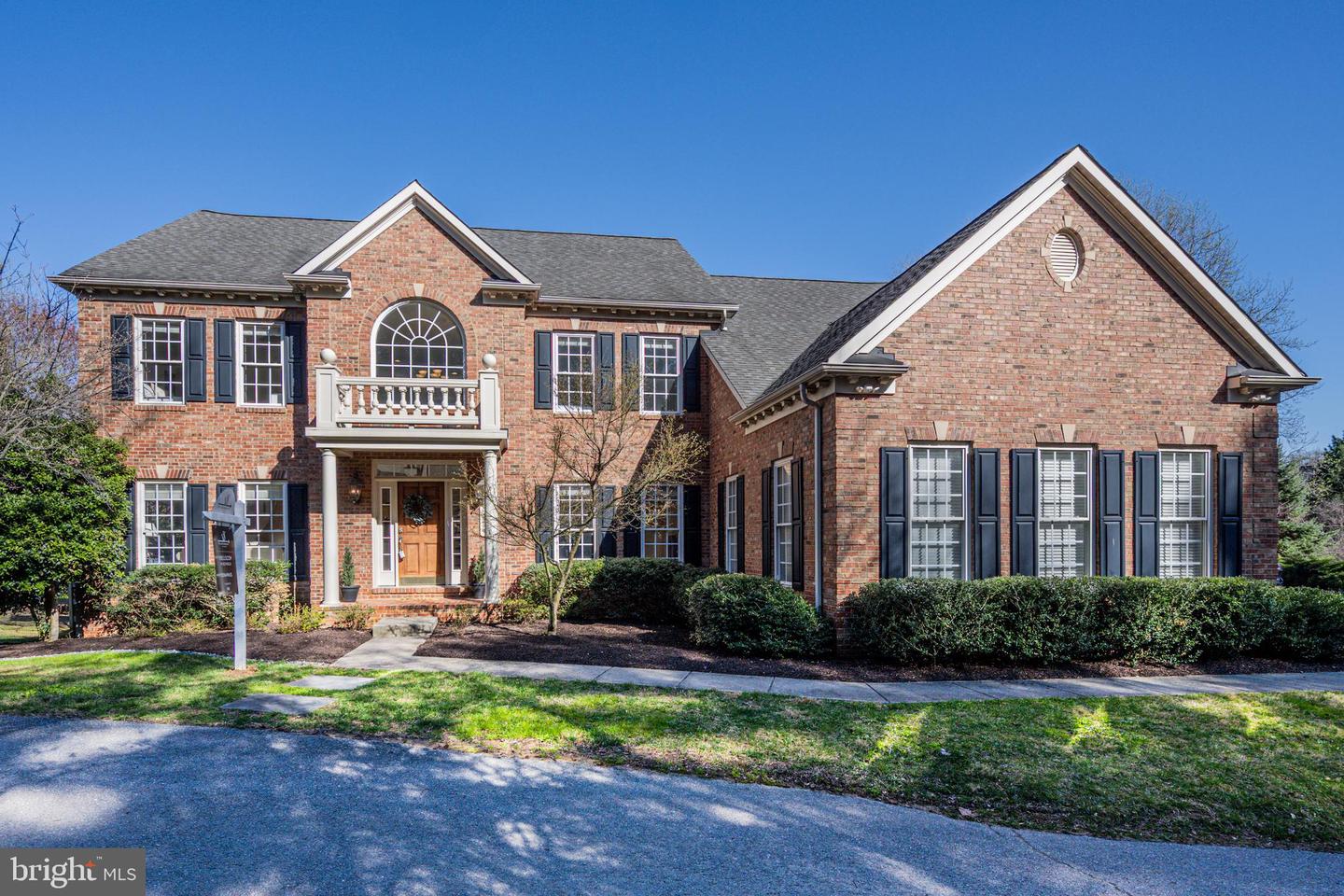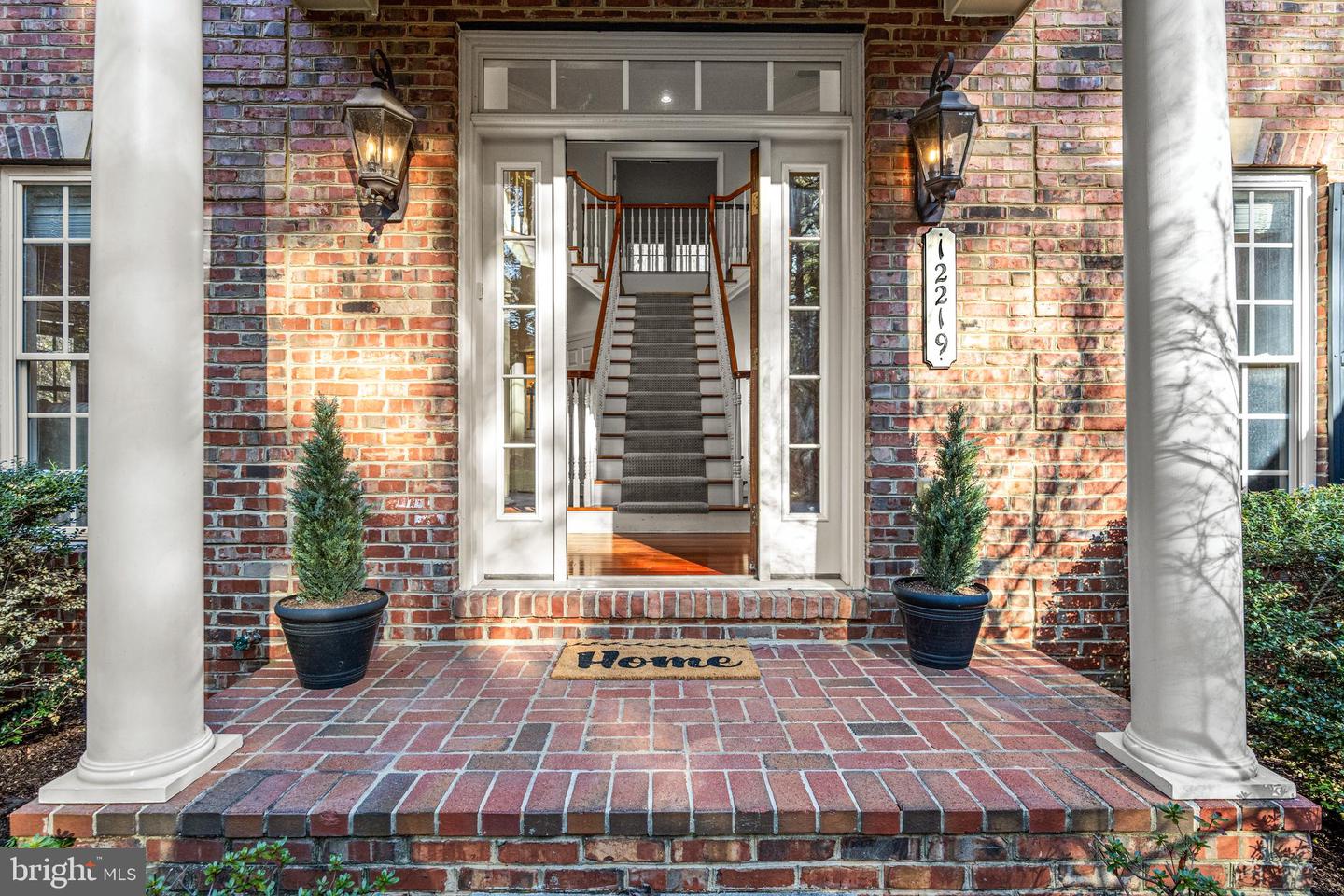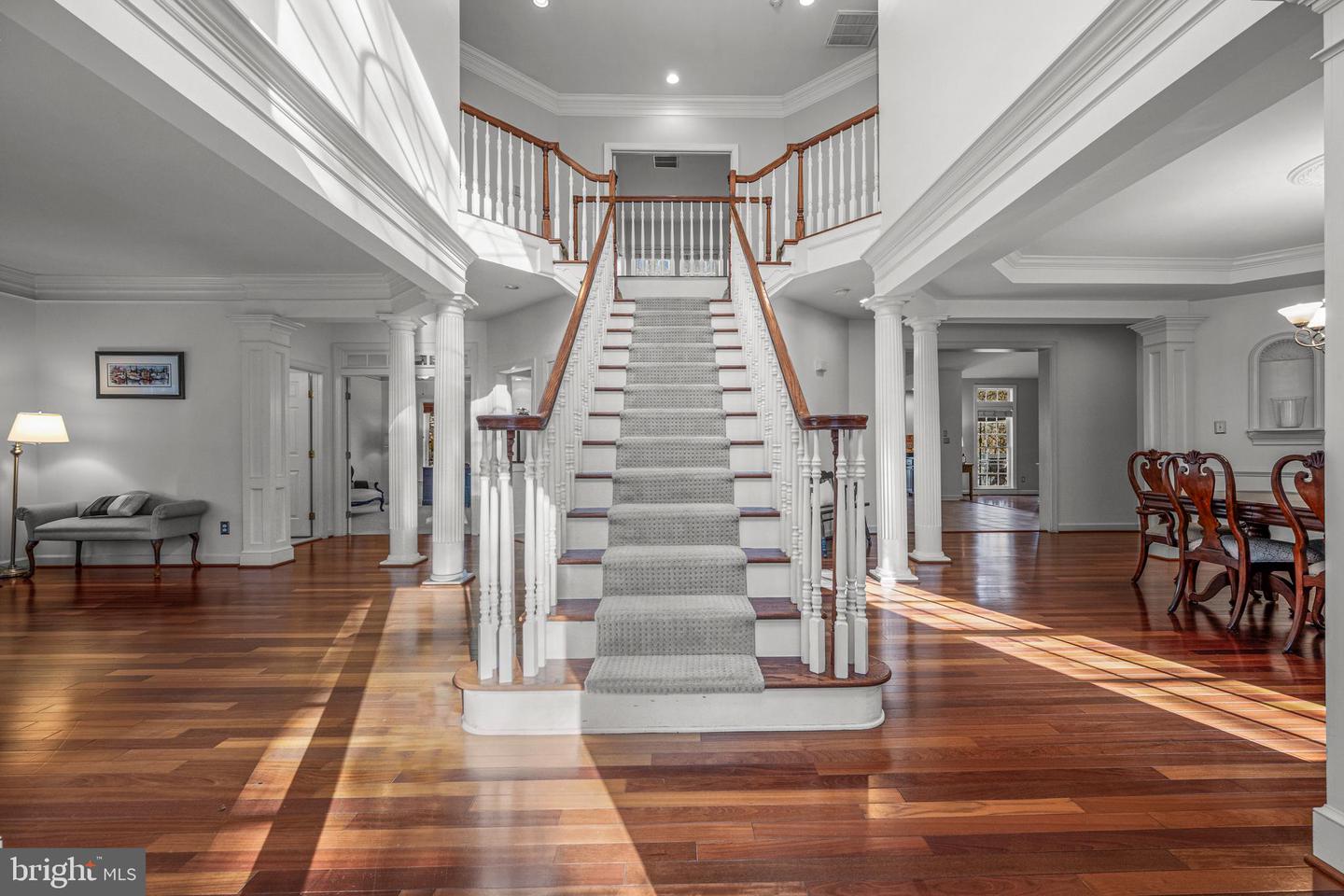


12219 Garrison Forest Rd, Owings Mills, MD 21117
Pending
Listed by
Veronica A Sniscak
Natalie Mays
Compass
Last updated:
May 19, 2025, 11:34 AM
MLS#
MDBC2123360
Source:
BRIGHTMLS
About This Home
Home Facts
Single Family
5 Baths
6 Bedrooms
Built in 2006
Price Summary
950,000
$152 per Sq. Ft.
MLS #:
MDBC2123360
Last Updated:
May 19, 2025, 11:34 AM
Added:
1 month(s) ago
Rooms & Interior
Bedrooms
Total Bedrooms:
6
Bathrooms
Total Bathrooms:
5
Full Bathrooms:
4
Interior
Living Area:
6,246 Sq. Ft.
Structure
Structure
Architectural Style:
Colonial
Building Area:
6,246 Sq. Ft.
Year Built:
2006
Lot
Lot Size (Sq. Ft):
65,775
Finances & Disclosures
Price:
$950,000
Price per Sq. Ft:
$152 per Sq. Ft.
Contact an Agent
Yes, I would like more information from Coldwell Banker. Please use and/or share my information with a Coldwell Banker agent to contact me about my real estate needs.
By clicking Contact I agree a Coldwell Banker Agent may contact me by phone or text message including by automated means and prerecorded messages about real estate services, and that I can access real estate services without providing my phone number. I acknowledge that I have read and agree to the Terms of Use and Privacy Notice.
Contact an Agent
Yes, I would like more information from Coldwell Banker. Please use and/or share my information with a Coldwell Banker agent to contact me about my real estate needs.
By clicking Contact I agree a Coldwell Banker Agent may contact me by phone or text message including by automated means and prerecorded messages about real estate services, and that I can access real estate services without providing my phone number. I acknowledge that I have read and agree to the Terms of Use and Privacy Notice.