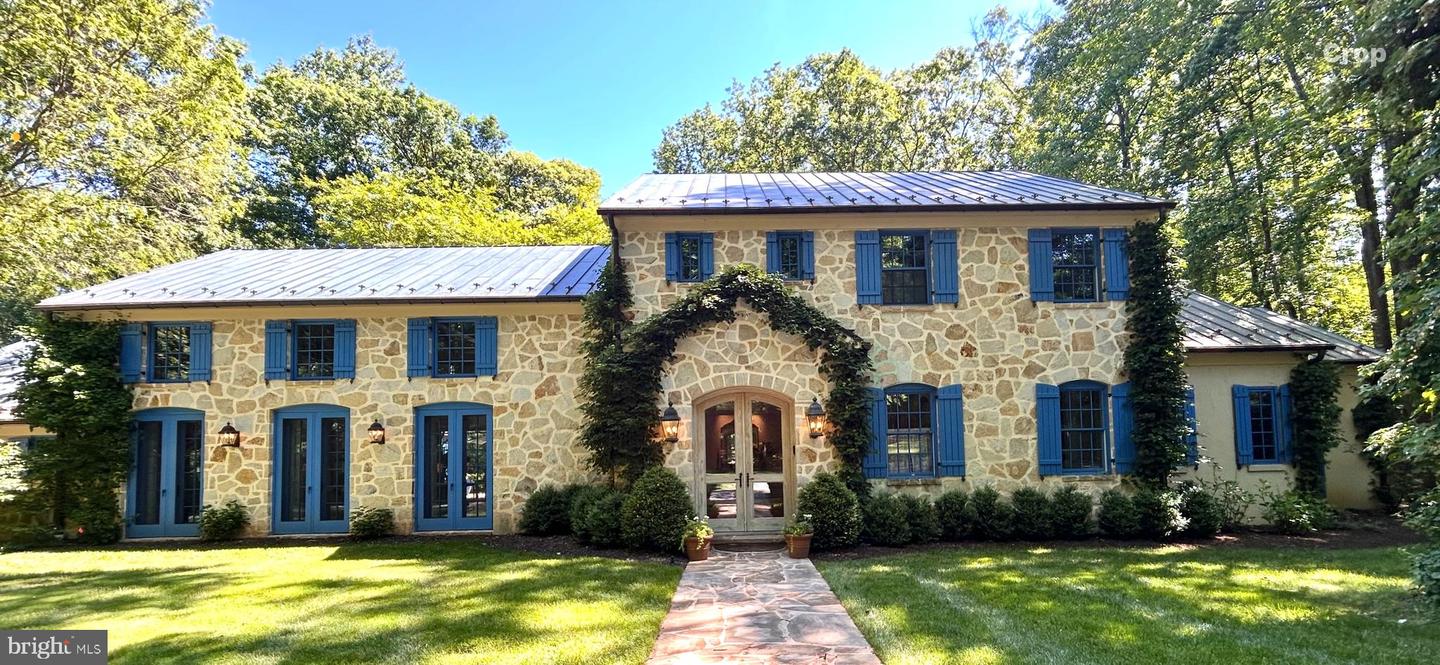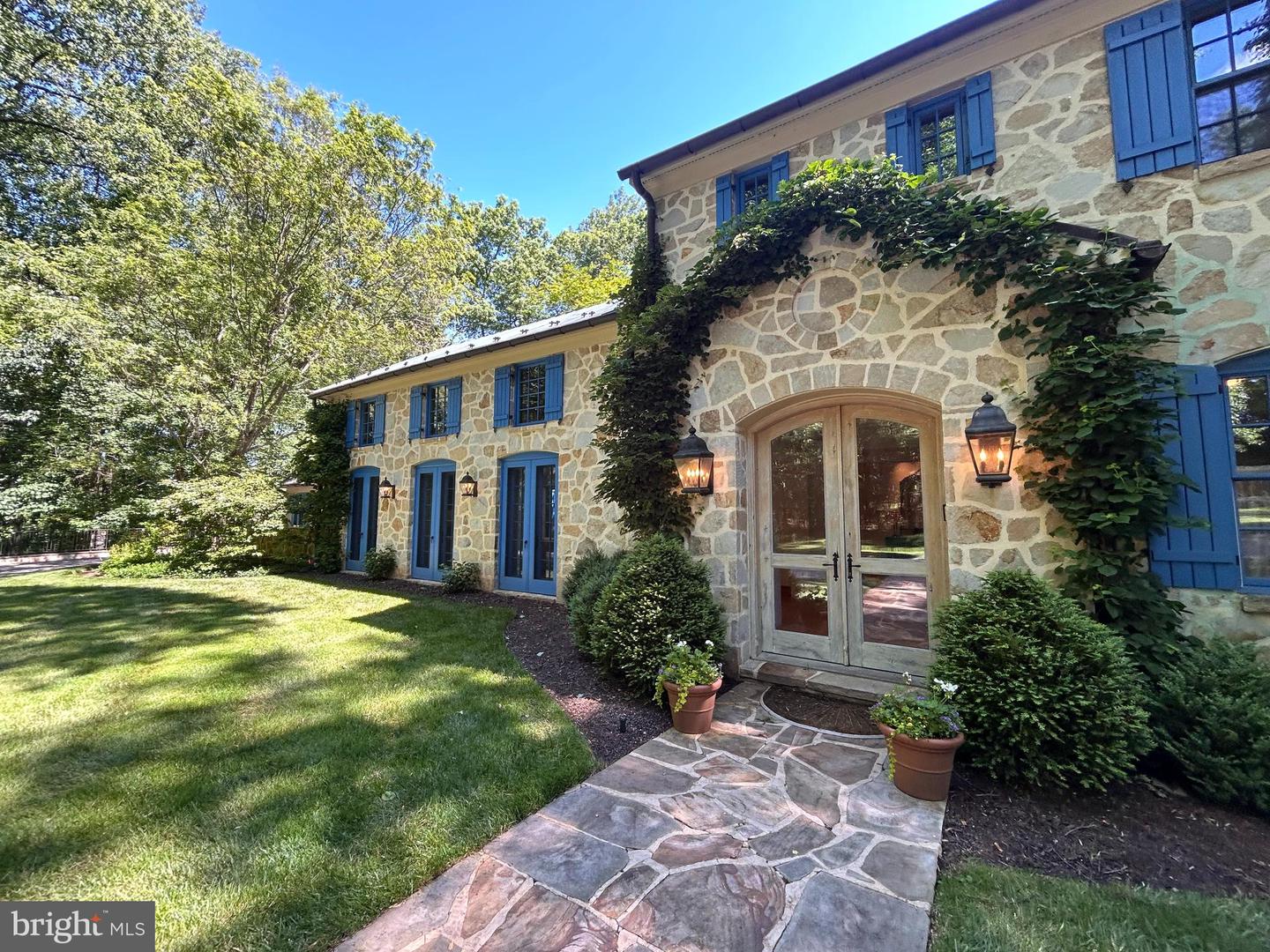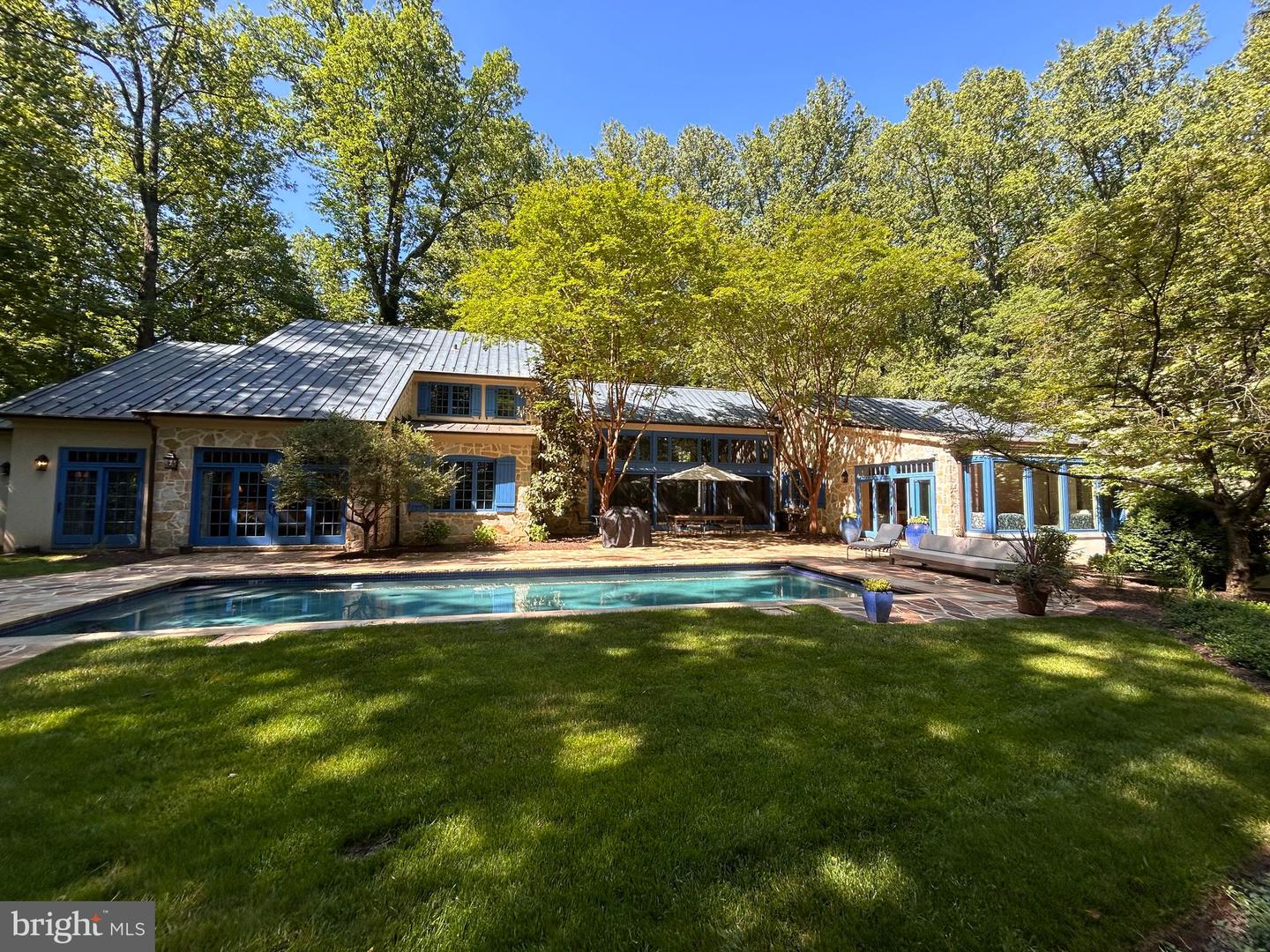


11312 John Carroll Rd, Owings Mills, MD 21117
$2,990,000
4
Beds
7
Baths
4,991
Sq Ft
Single Family
Pending
Listed by
Beth Bolton
Cummings & Co Realtors
Last updated:
October 20, 2025, 07:34 AM
MLS#
MDBC2142114
Source:
BRIGHTMLS
About This Home
Home Facts
Single Family
7 Baths
4 Bedrooms
Built in 2001
Price Summary
2,990,000
$599 per Sq. Ft.
MLS #:
MDBC2142114
Last Updated:
October 20, 2025, 07:34 AM
Added:
11 day(s) ago
Rooms & Interior
Bedrooms
Total Bedrooms:
4
Bathrooms
Total Bathrooms:
7
Full Bathrooms:
5
Interior
Living Area:
4,991 Sq. Ft.
Structure
Structure
Architectural Style:
French
Building Area:
4,991 Sq. Ft.
Year Built:
2001
Lot
Lot Size (Sq. Ft):
107,593
Finances & Disclosures
Price:
$2,990,000
Price per Sq. Ft:
$599 per Sq. Ft.
Contact an Agent
Yes, I would like more information from Coldwell Banker. Please use and/or share my information with a Coldwell Banker agent to contact me about my real estate needs.
By clicking Contact I agree a Coldwell Banker Agent may contact me by phone or text message including by automated means and prerecorded messages about real estate services, and that I can access real estate services without providing my phone number. I acknowledge that I have read and agree to the Terms of Use and Privacy Notice.
Contact an Agent
Yes, I would like more information from Coldwell Banker. Please use and/or share my information with a Coldwell Banker agent to contact me about my real estate needs.
By clicking Contact I agree a Coldwell Banker Agent may contact me by phone or text message including by automated means and prerecorded messages about real estate services, and that I can access real estate services without providing my phone number. I acknowledge that I have read and agree to the Terms of Use and Privacy Notice.