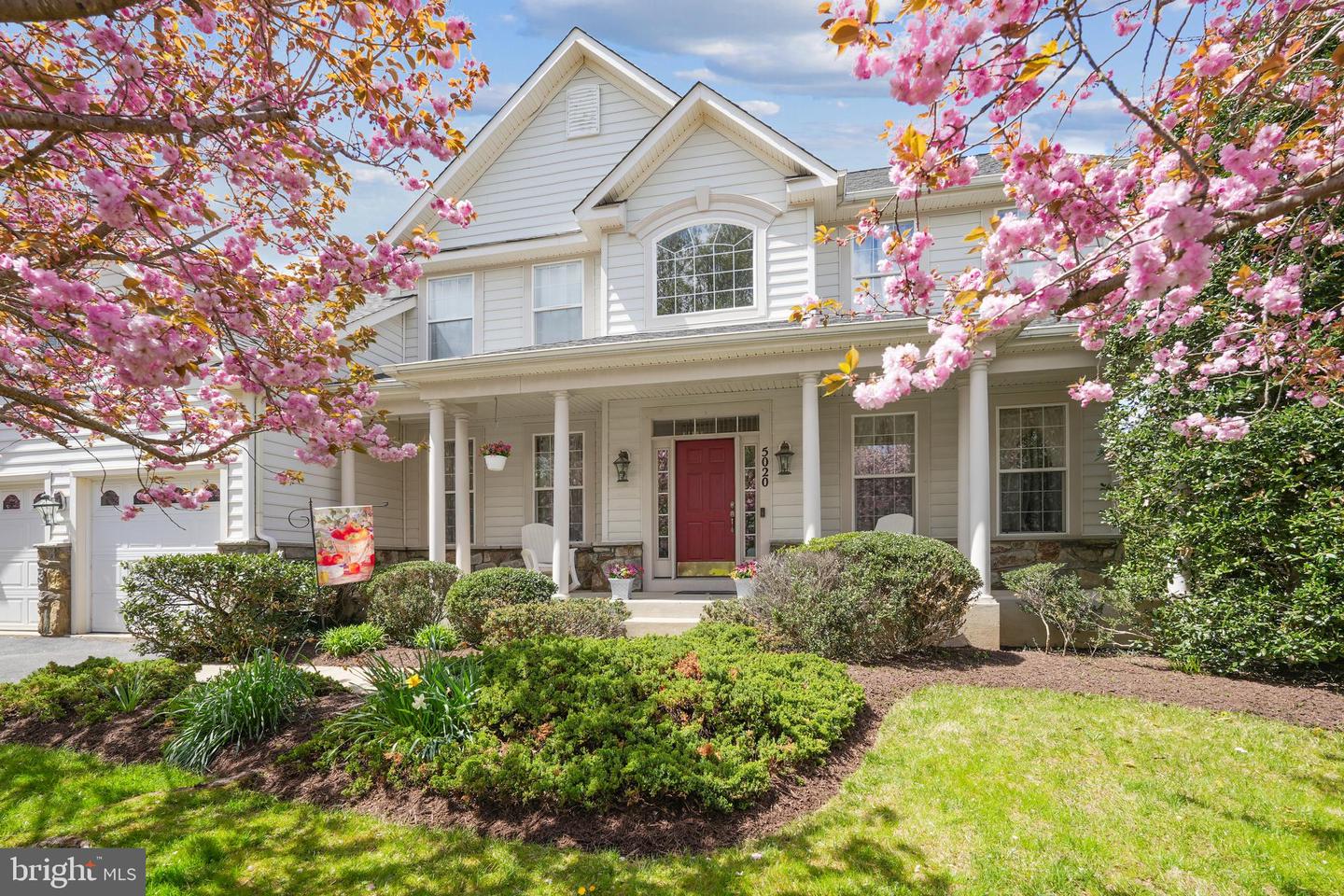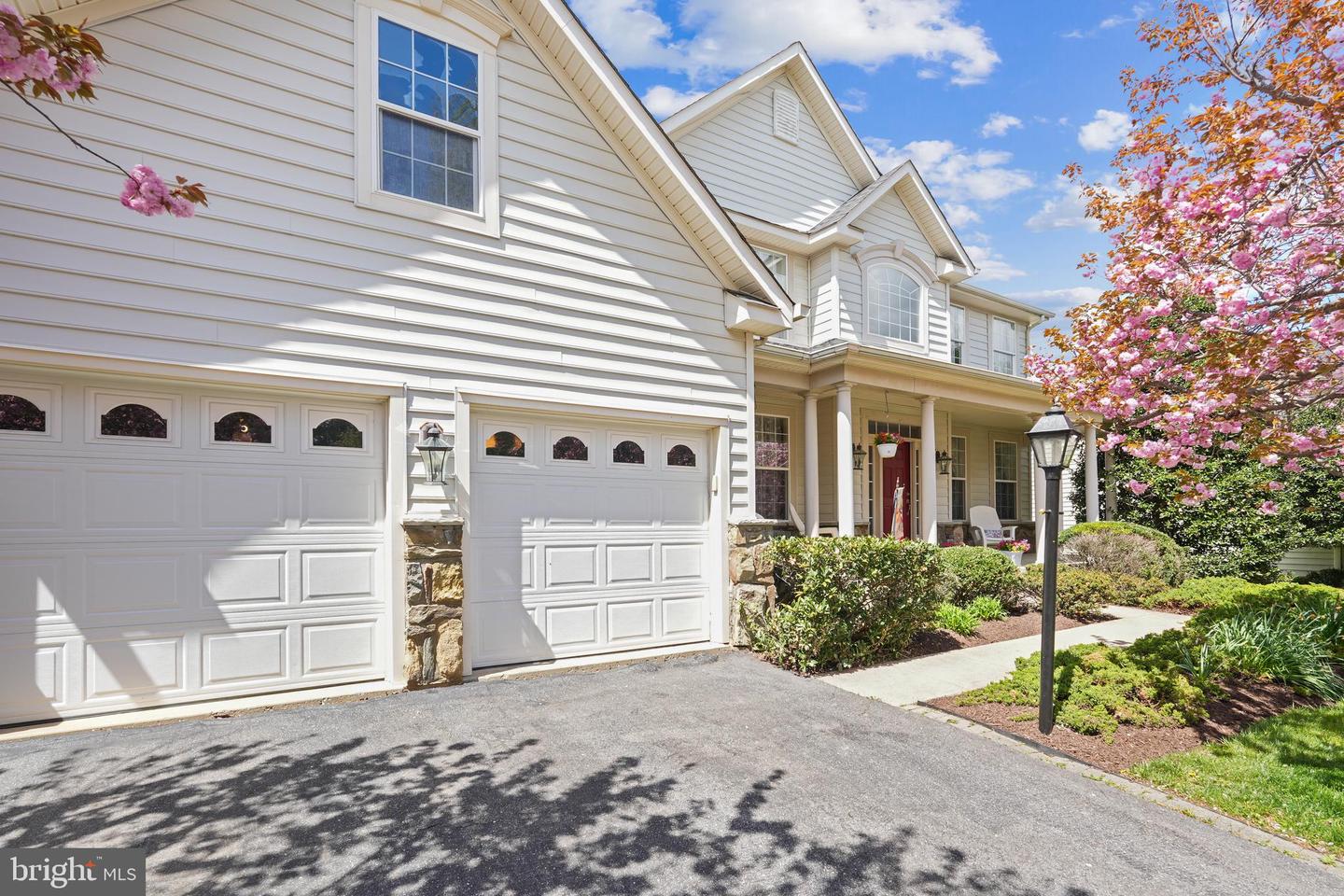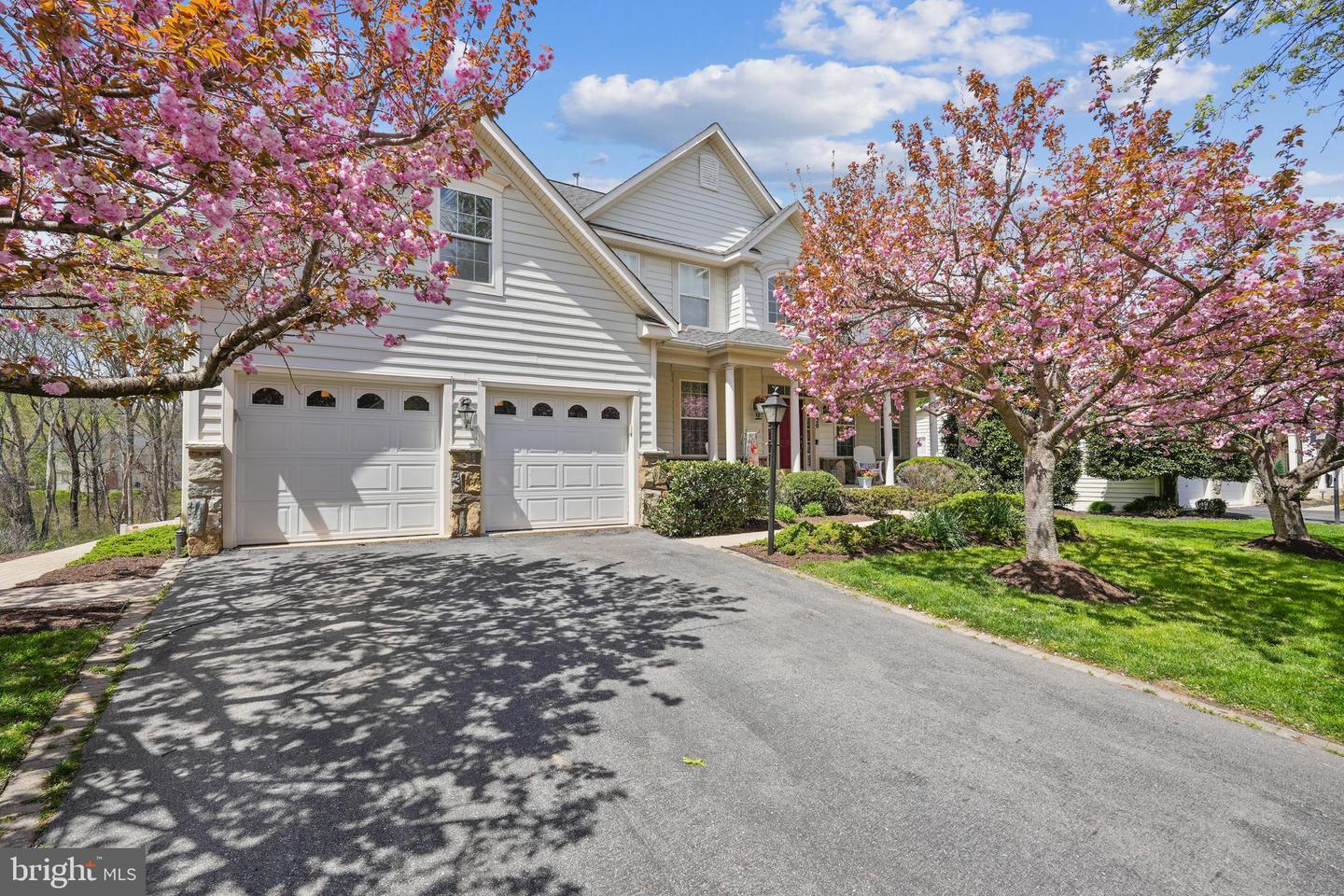


5020 Tothill Dr, Olney, MD 20832
$1,200,000
6
Beds
5
Baths
5,324
Sq Ft
Single Family
Coming Soon
Listed by
Karen K. Friedman
Long & Foster Real Estate, Inc.
Last updated:
May 16, 2025, 12:47 AM
MLS#
MDMC2180342
Source:
BRIGHTMLS
About This Home
Home Facts
Single Family
5 Baths
6 Bedrooms
Built in 2000
Price Summary
1,200,000
$225 per Sq. Ft.
MLS #:
MDMC2180342
Last Updated:
May 16, 2025, 12:47 AM
Added:
3 day(s) ago
Rooms & Interior
Bedrooms
Total Bedrooms:
6
Bathrooms
Total Bathrooms:
5
Full Bathrooms:
4
Interior
Living Area:
5,324 Sq. Ft.
Structure
Structure
Architectural Style:
Colonial
Building Area:
5,324 Sq. Ft.
Year Built:
2000
Lot
Lot Size (Sq. Ft):
10,454
Finances & Disclosures
Price:
$1,200,000
Price per Sq. Ft:
$225 per Sq. Ft.
Contact an Agent
Yes, I would like more information from Coldwell Banker. Please use and/or share my information with a Coldwell Banker agent to contact me about my real estate needs.
By clicking Contact I agree a Coldwell Banker Agent may contact me by phone or text message including by automated means and prerecorded messages about real estate services, and that I can access real estate services without providing my phone number. I acknowledge that I have read and agree to the Terms of Use and Privacy Notice.
Contact an Agent
Yes, I would like more information from Coldwell Banker. Please use and/or share my information with a Coldwell Banker agent to contact me about my real estate needs.
By clicking Contact I agree a Coldwell Banker Agent may contact me by phone or text message including by automated means and prerecorded messages about real estate services, and that I can access real estate services without providing my phone number. I acknowledge that I have read and agree to the Terms of Use and Privacy Notice.