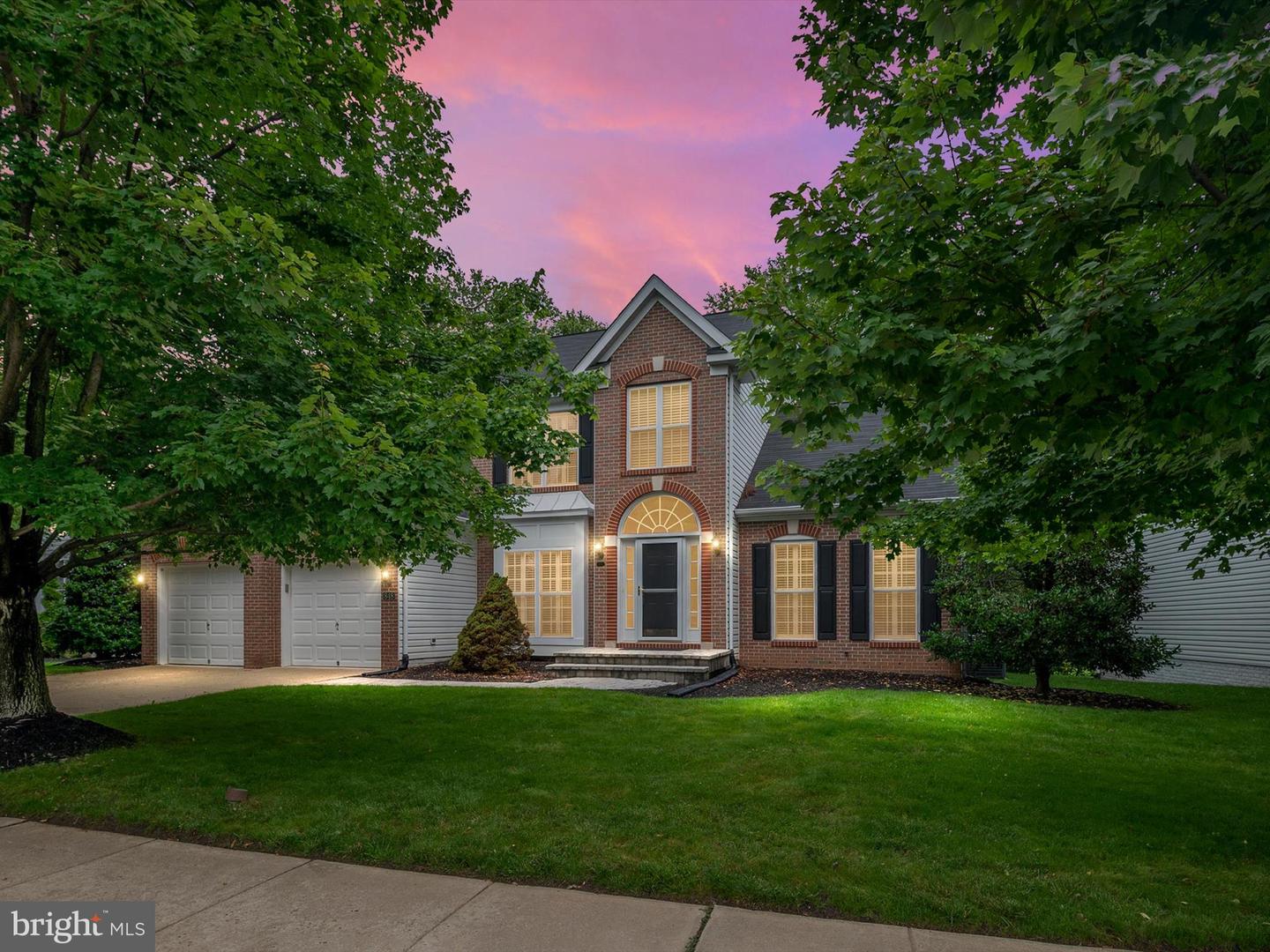Local Realty Service Provided By: Coldwell Banker Bud Church Realty, Inc.

848 Sunny Chapel Rd, Odenton, MD 21113
$810,000
4
Beds
4
Baths
3,853
Sq Ft
Single Family
Sold
Listed by
Sharon Villarreal
Bought with Keller Williams Flagship
Keller Williams Flagship
MLS#
MDAA2117828
Source:
BRIGHTMLS
Sorry, we are unable to map this address
About This Home
Home Facts
Single Family
4 Baths
4 Bedrooms
Built in 2000
Price Summary
799,000
$207 per Sq. Ft.
MLS #:
MDAA2117828
Sold:
July 17, 2025
Rooms & Interior
Bedrooms
Total Bedrooms:
4
Bathrooms
Total Bathrooms:
4
Full Bathrooms:
3
Interior
Living Area:
3,853 Sq. Ft.
Structure
Structure
Architectural Style:
Colonial
Building Area:
3,853 Sq. Ft.
Year Built:
2000
Lot
Lot Size (Sq. Ft):
8,712
Finances & Disclosures
Price:
$799,000
Price per Sq. Ft:
$207 per Sq. Ft.
Source:BRIGHTMLS
The information being provided by Bright MLS is for the consumer’s personal, non-commercial use and may not be used for any purpose other than to identify prospective properties consumers may be interested in purchasing. The information is deemed reliable but not guaranteed and should therefore be independently verified. © 2025 Bright MLS All rights reserved.