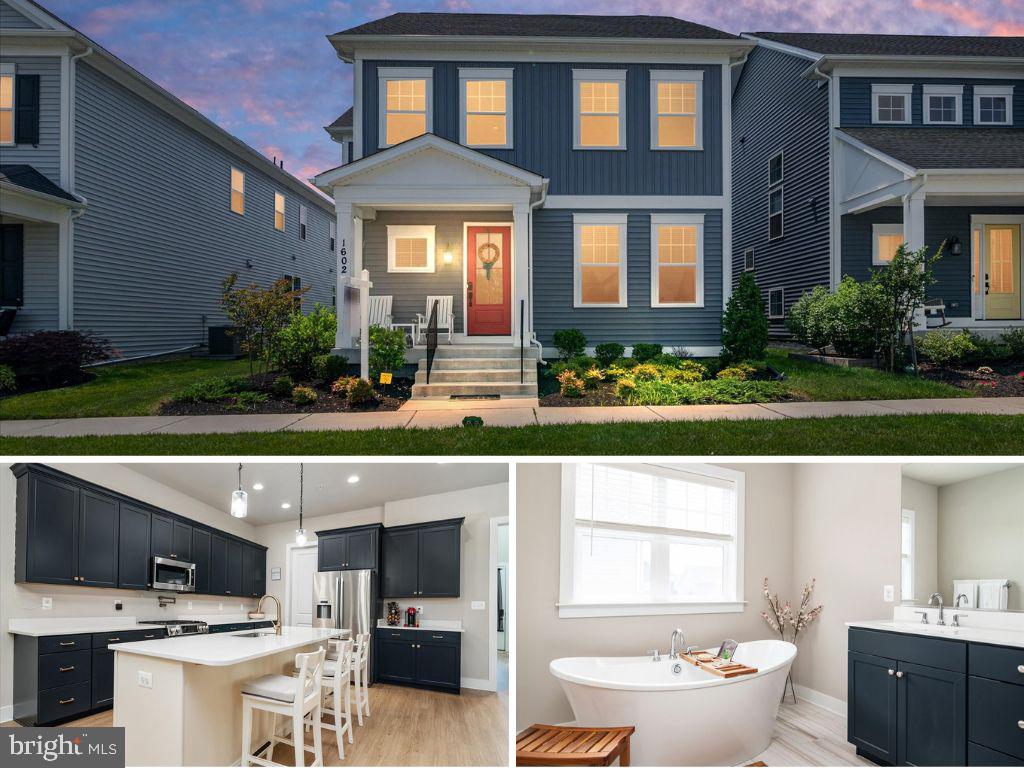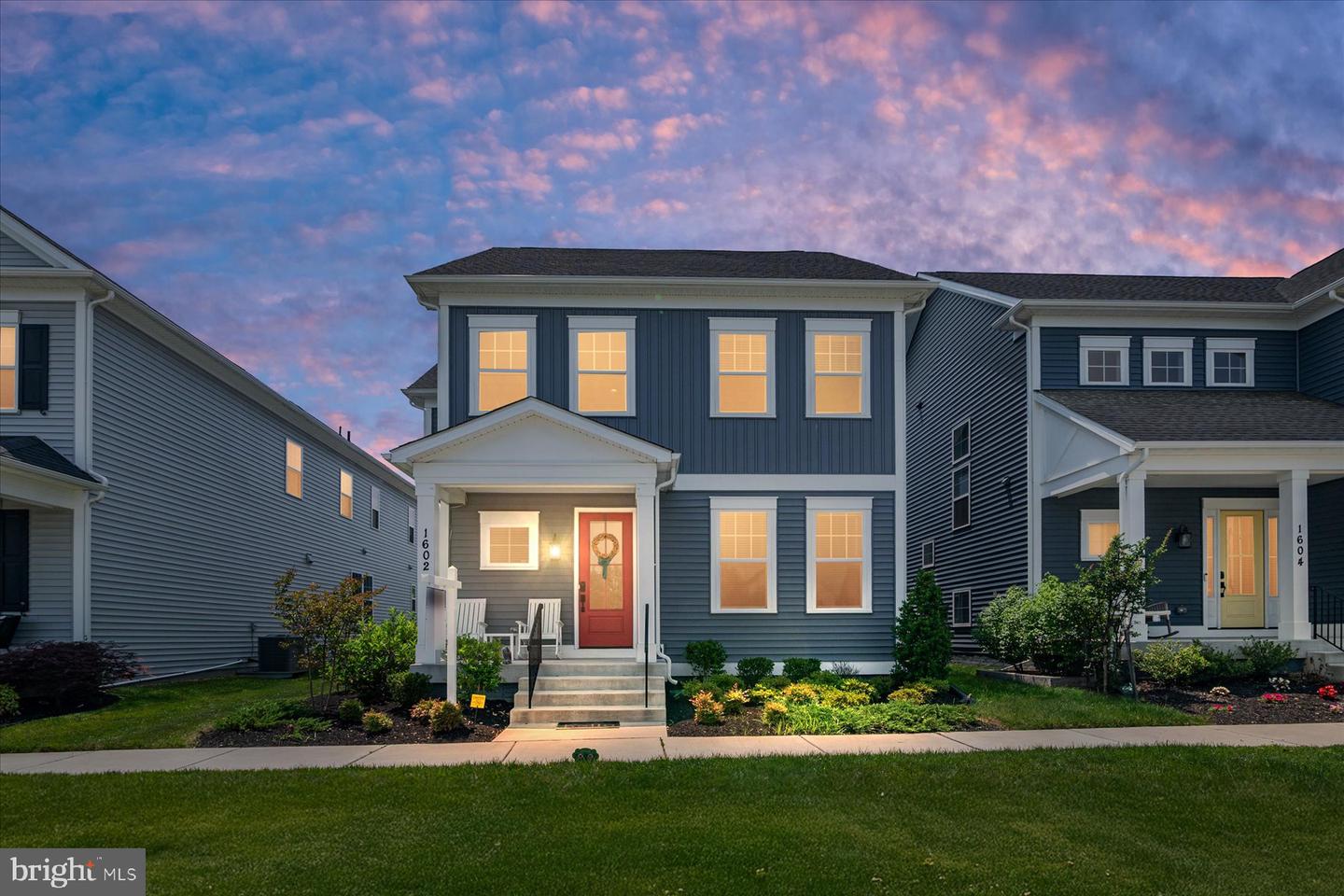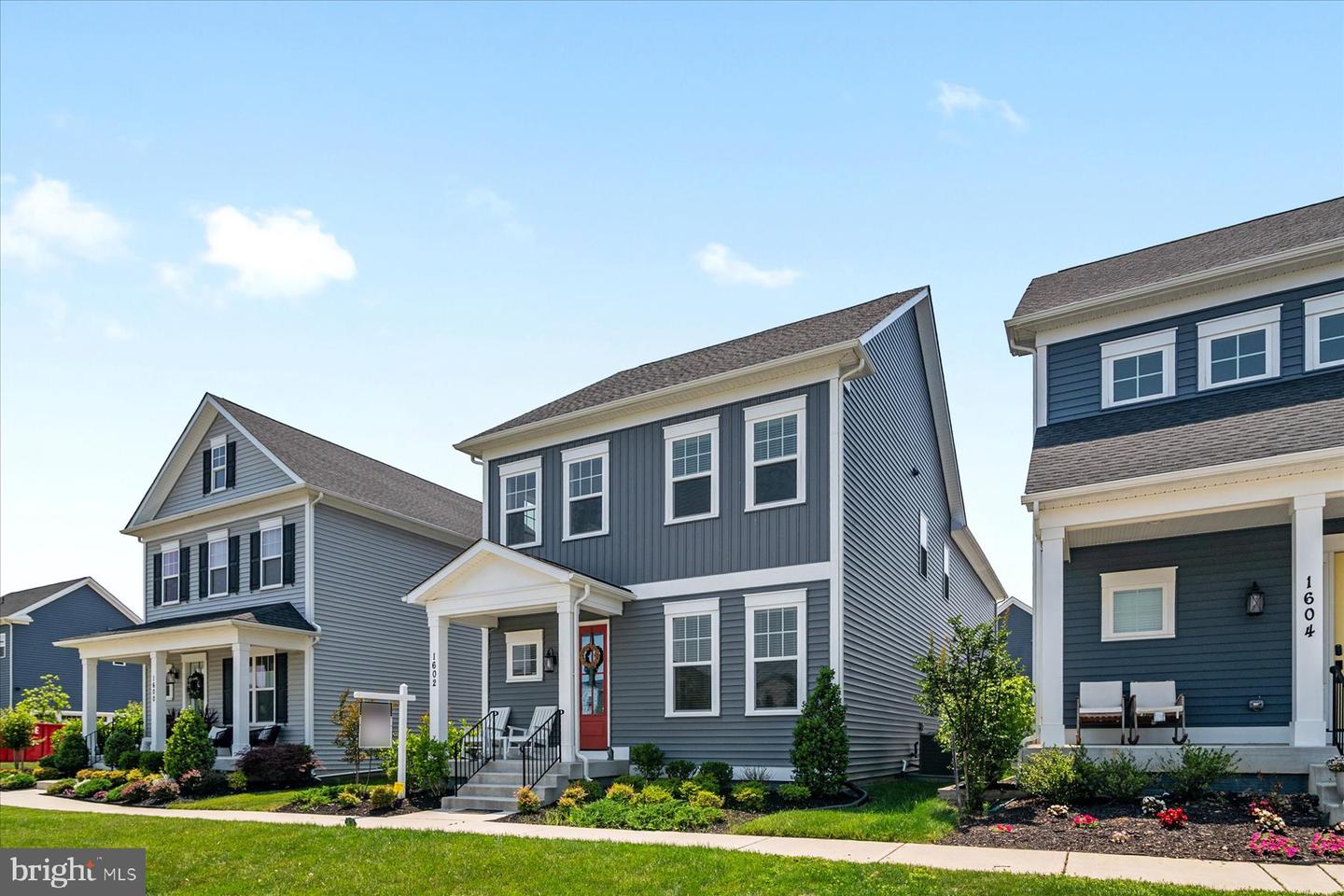


Listed by
Timothy Caropreso
Vincent M Caropreso
Keller Williams Flagship
Last updated:
June 18, 2025, 01:49 PM
MLS#
MDAA2115636
Source:
BRIGHTMLS
About This Home
Home Facts
Single Family
5 Baths
5 Bedrooms
Built in 2021
Price Summary
900,000
$307 per Sq. Ft.
MLS #:
MDAA2115636
Last Updated:
June 18, 2025, 01:49 PM
Added:
6 day(s) ago
Rooms & Interior
Bedrooms
Total Bedrooms:
5
Bathrooms
Total Bathrooms:
5
Full Bathrooms:
4
Interior
Living Area:
2,930 Sq. Ft.
Structure
Structure
Architectural Style:
Craftsman
Building Area:
2,930 Sq. Ft.
Year Built:
2021
Lot
Lot Size (Sq. Ft):
4,356
Finances & Disclosures
Price:
$900,000
Price per Sq. Ft:
$307 per Sq. Ft.
Contact an Agent
Yes, I would like more information from Coldwell Banker. Please use and/or share my information with a Coldwell Banker agent to contact me about my real estate needs.
By clicking Contact I agree a Coldwell Banker Agent may contact me by phone or text message including by automated means and prerecorded messages about real estate services, and that I can access real estate services without providing my phone number. I acknowledge that I have read and agree to the Terms of Use and Privacy Notice.
Contact an Agent
Yes, I would like more information from Coldwell Banker. Please use and/or share my information with a Coldwell Banker agent to contact me about my real estate needs.
By clicking Contact I agree a Coldwell Banker Agent may contact me by phone or text message including by automated means and prerecorded messages about real estate services, and that I can access real estate services without providing my phone number. I acknowledge that I have read and agree to the Terms of Use and Privacy Notice.