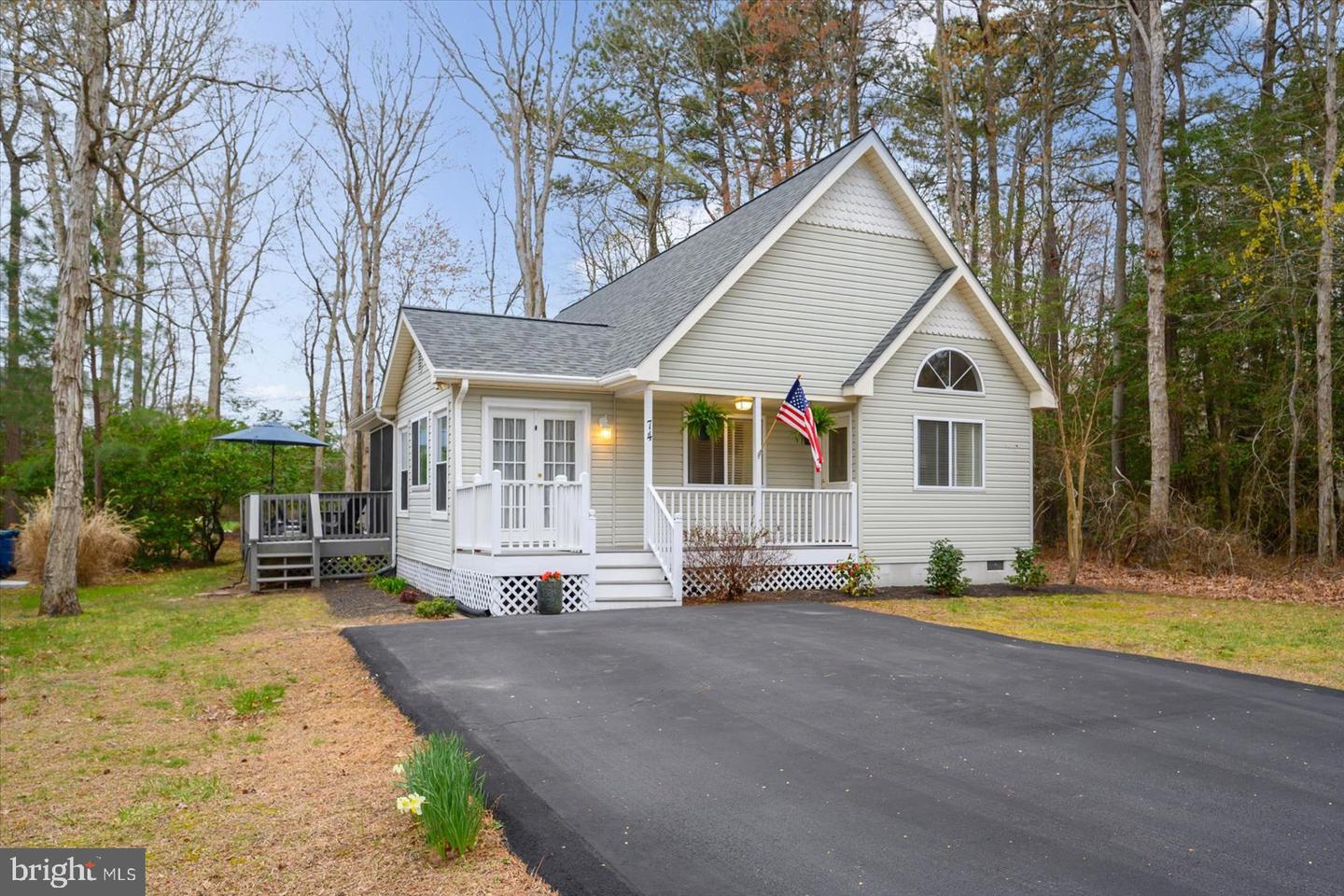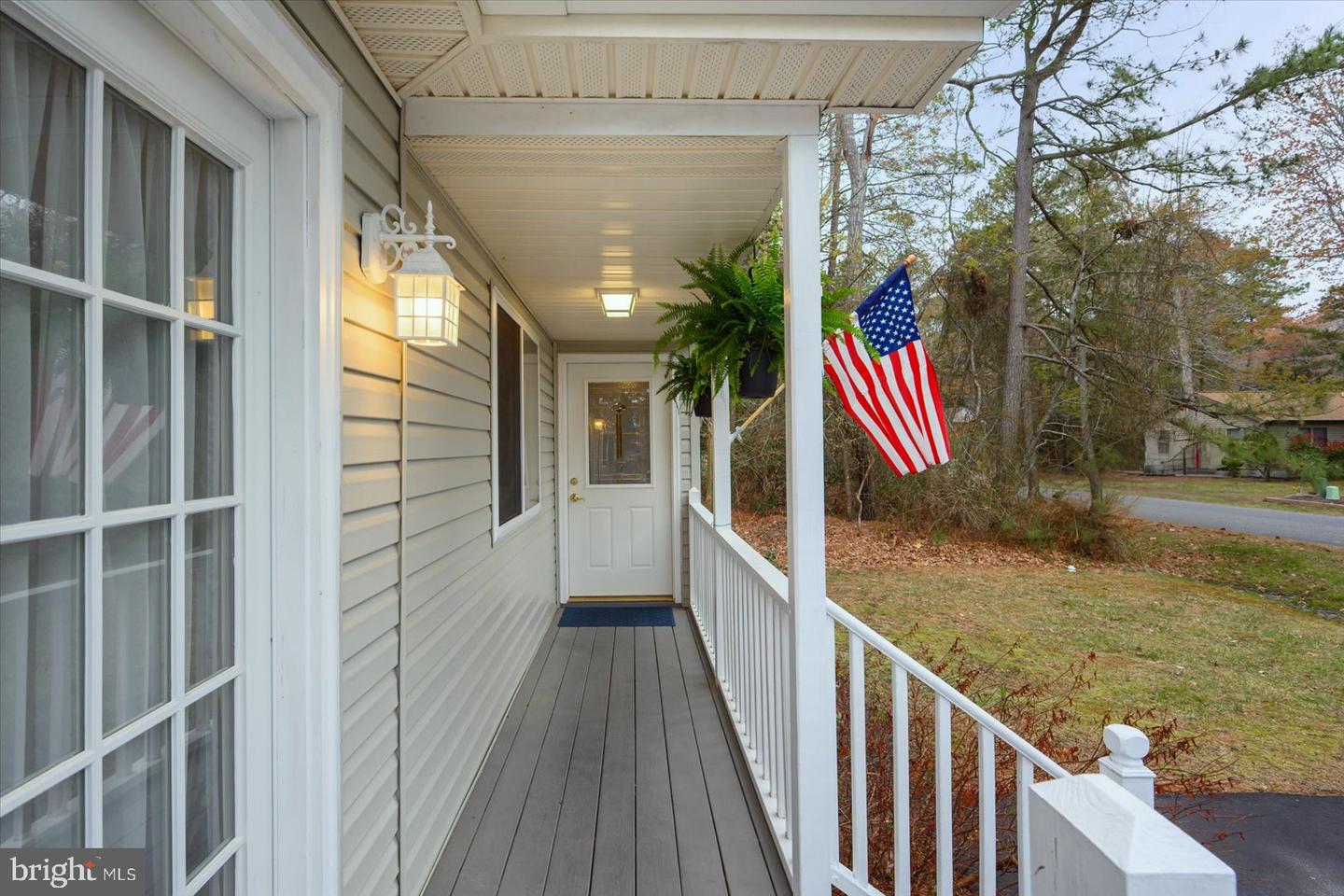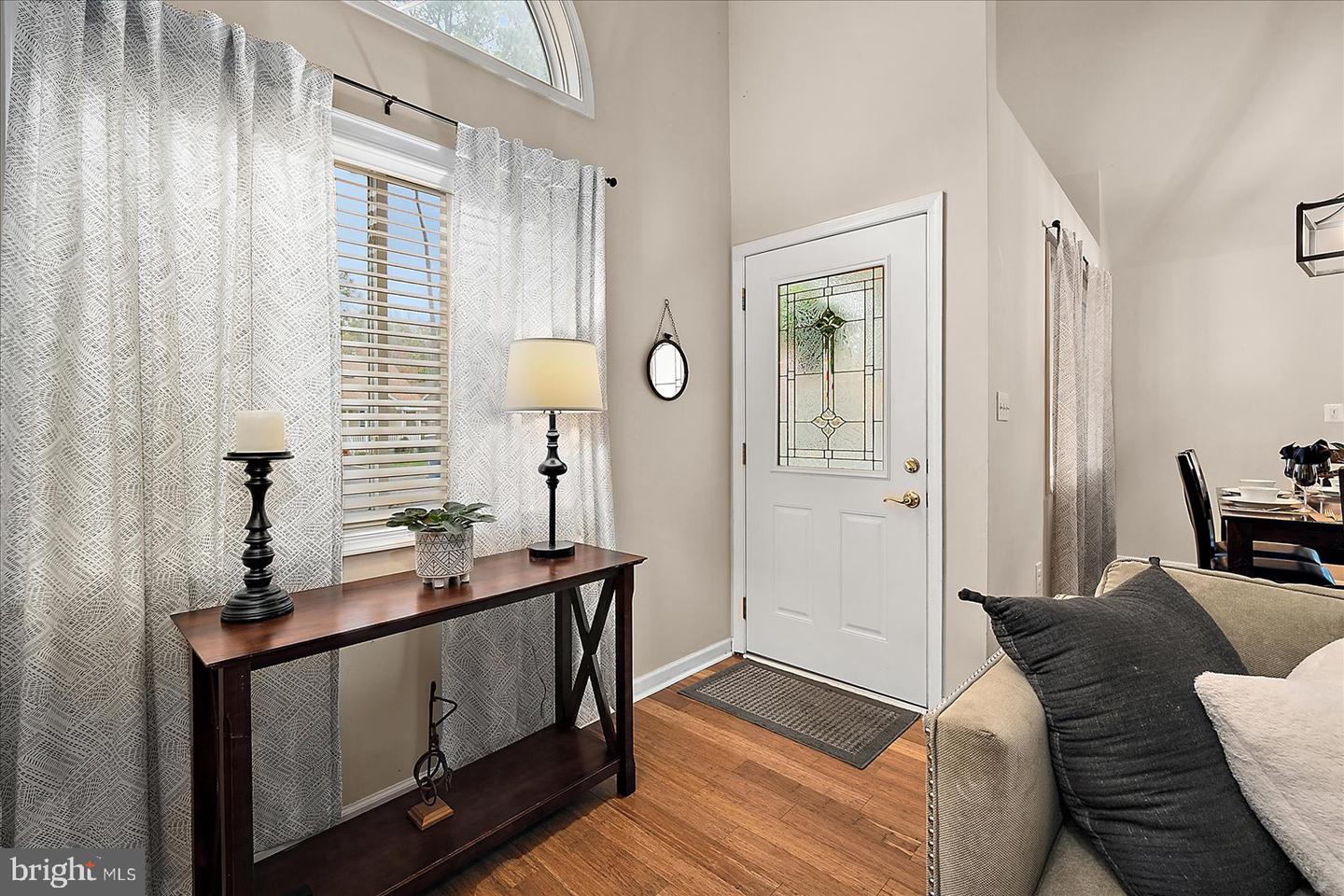


74 Robin Hood Trl, Ocean Pines, MD 21811
Active
Listed by
Kevin Heselbach
Engel & Volkers Ocean City
Last updated:
May 7, 2025, 04:35 AM
MLS#
MDWO2030264
Source:
BRIGHTMLS
About This Home
Home Facts
Single Family
3 Baths
4 Bedrooms
Built in 1994
Price Summary
430,000
$277 per Sq. Ft.
MLS #:
MDWO2030264
Last Updated:
May 7, 2025, 04:35 AM
Added:
20 day(s) ago
Rooms & Interior
Bedrooms
Total Bedrooms:
4
Bathrooms
Total Bathrooms:
3
Full Bathrooms:
2
Interior
Living Area:
1,550 Sq. Ft.
Structure
Structure
Architectural Style:
Chalet
Building Area:
1,550 Sq. Ft.
Year Built:
1994
Lot
Lot Size (Sq. Ft):
8,712
Finances & Disclosures
Price:
$430,000
Price per Sq. Ft:
$277 per Sq. Ft.
See this home in person
Attend an upcoming open house
Sat, May 10
10:30 AM - 12:30 PMContact an Agent
Yes, I would like more information from Coldwell Banker. Please use and/or share my information with a Coldwell Banker agent to contact me about my real estate needs.
By clicking Contact I agree a Coldwell Banker Agent may contact me by phone or text message including by automated means and prerecorded messages about real estate services, and that I can access real estate services without providing my phone number. I acknowledge that I have read and agree to the Terms of Use and Privacy Notice.
Contact an Agent
Yes, I would like more information from Coldwell Banker. Please use and/or share my information with a Coldwell Banker agent to contact me about my real estate needs.
By clicking Contact I agree a Coldwell Banker Agent may contact me by phone or text message including by automated means and prerecorded messages about real estate services, and that I can access real estate services without providing my phone number. I acknowledge that I have read and agree to the Terms of Use and Privacy Notice.