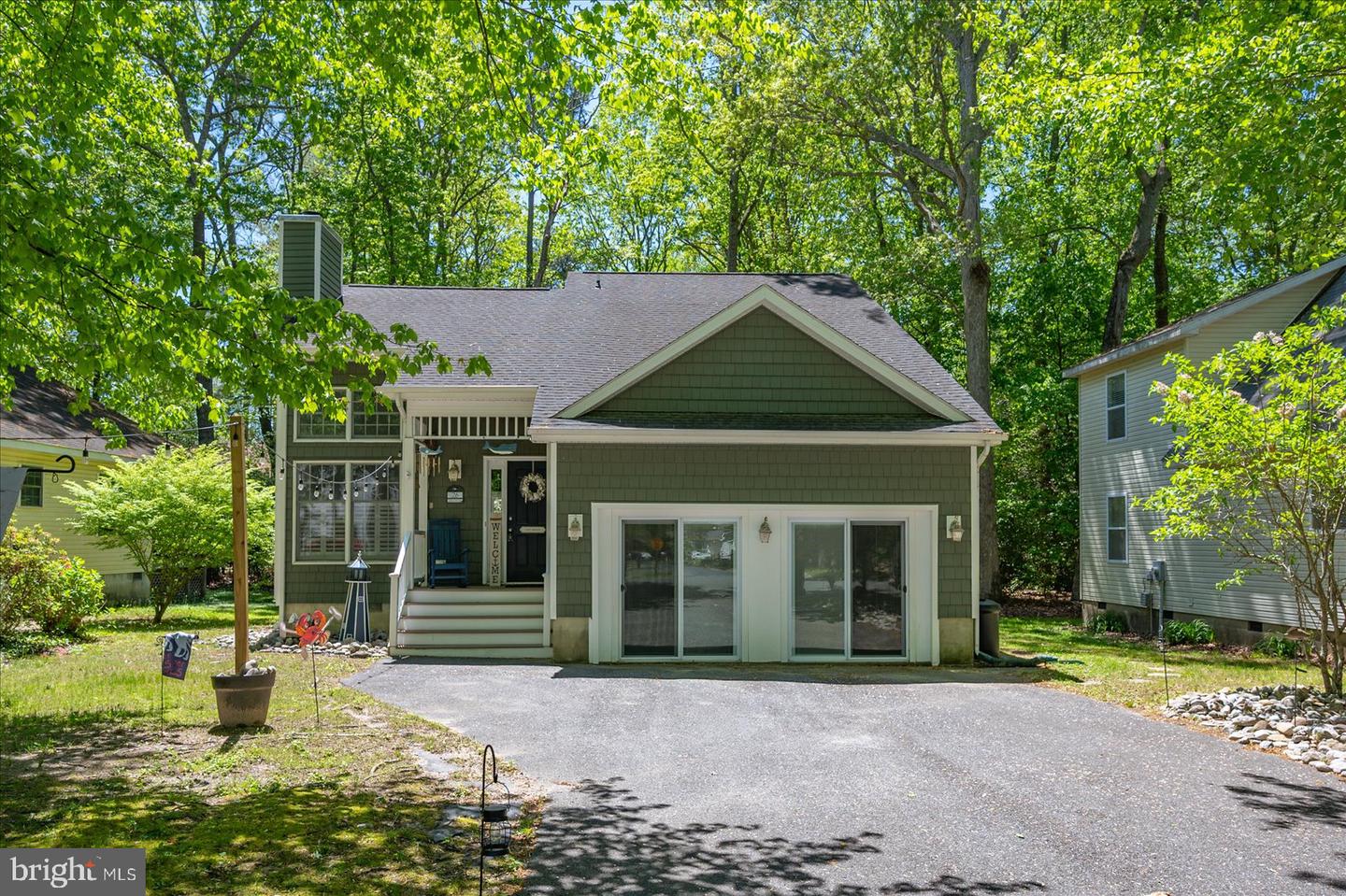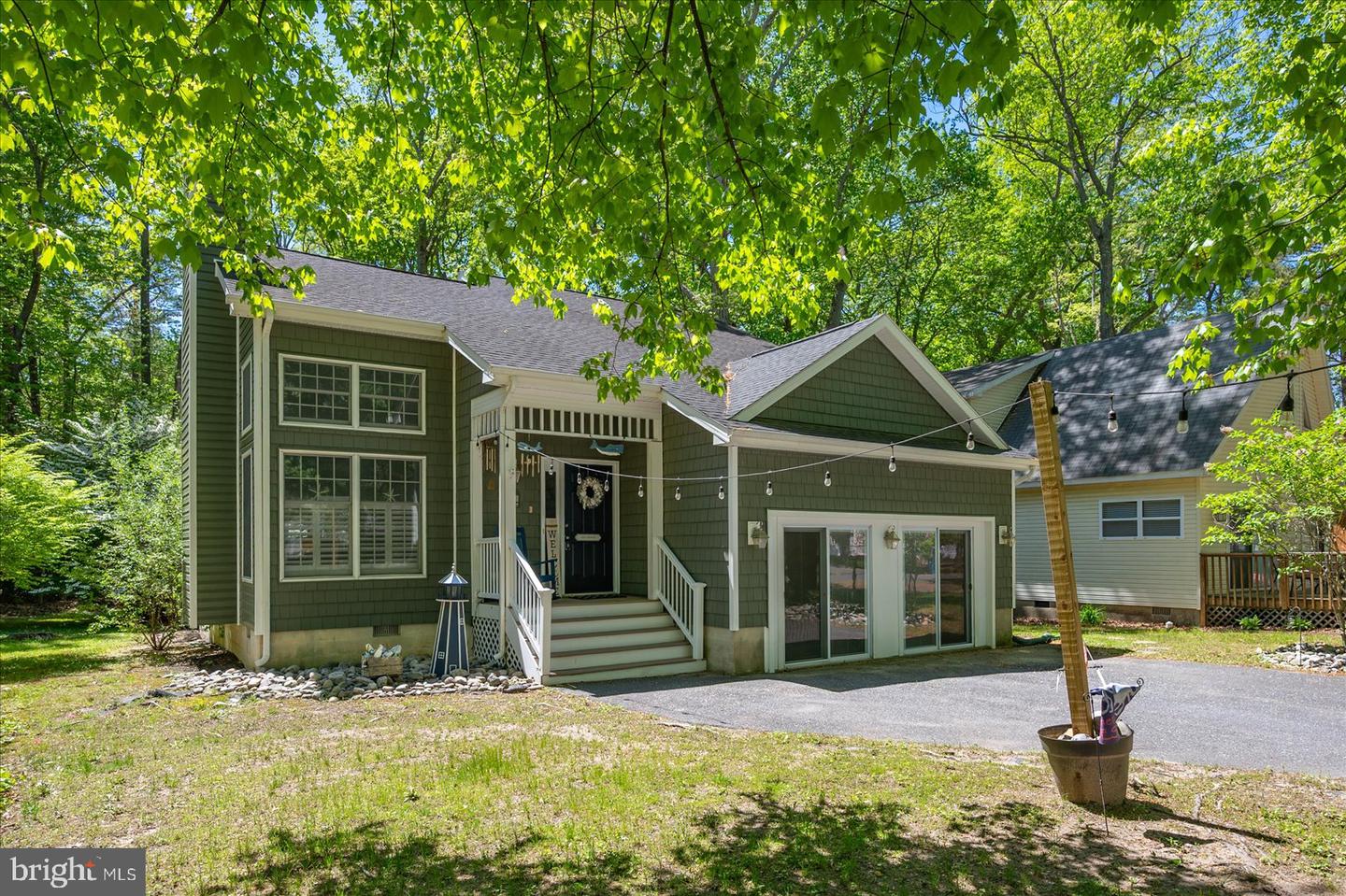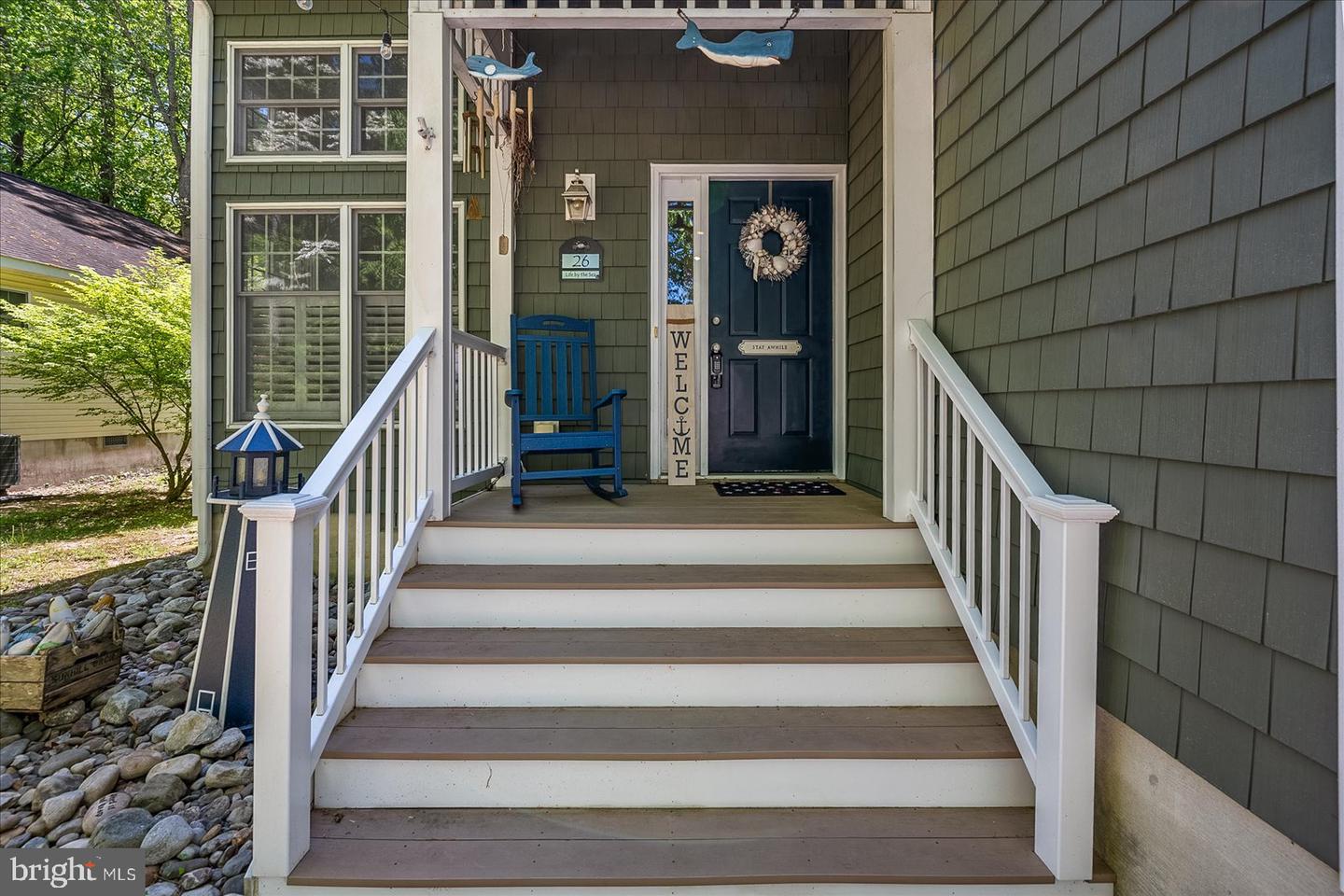


About This Home
Home Facts
Single Family
2 Baths
3 Bedrooms
Built in 1989
Price Summary
499,900
$266 per Sq. Ft.
MLS #:
MDWO2030356
Last Updated:
May 8, 2025, 01:44 PM
Added:
9 day(s) ago
Rooms & Interior
Bedrooms
Total Bedrooms:
3
Bathrooms
Total Bathrooms:
2
Full Bathrooms:
2
Interior
Living Area:
1,875 Sq. Ft.
Structure
Structure
Architectural Style:
Coastal, Contemporary
Building Area:
1,875 Sq. Ft.
Year Built:
1989
Lot
Lot Size (Sq. Ft):
9,147
Finances & Disclosures
Price:
$499,900
Price per Sq. Ft:
$266 per Sq. Ft.
See this home in person
Attend an upcoming open house
Sat, May 10
10:00 AM - 12:00 PMContact an Agent
Yes, I would like more information from Coldwell Banker. Please use and/or share my information with a Coldwell Banker agent to contact me about my real estate needs.
By clicking Contact I agree a Coldwell Banker Agent may contact me by phone or text message including by automated means and prerecorded messages about real estate services, and that I can access real estate services without providing my phone number. I acknowledge that I have read and agree to the Terms of Use and Privacy Notice.
Contact an Agent
Yes, I would like more information from Coldwell Banker. Please use and/or share my information with a Coldwell Banker agent to contact me about my real estate needs.
By clicking Contact I agree a Coldwell Banker Agent may contact me by phone or text message including by automated means and prerecorded messages about real estate services, and that I can access real estate services without providing my phone number. I acknowledge that I have read and agree to the Terms of Use and Privacy Notice.