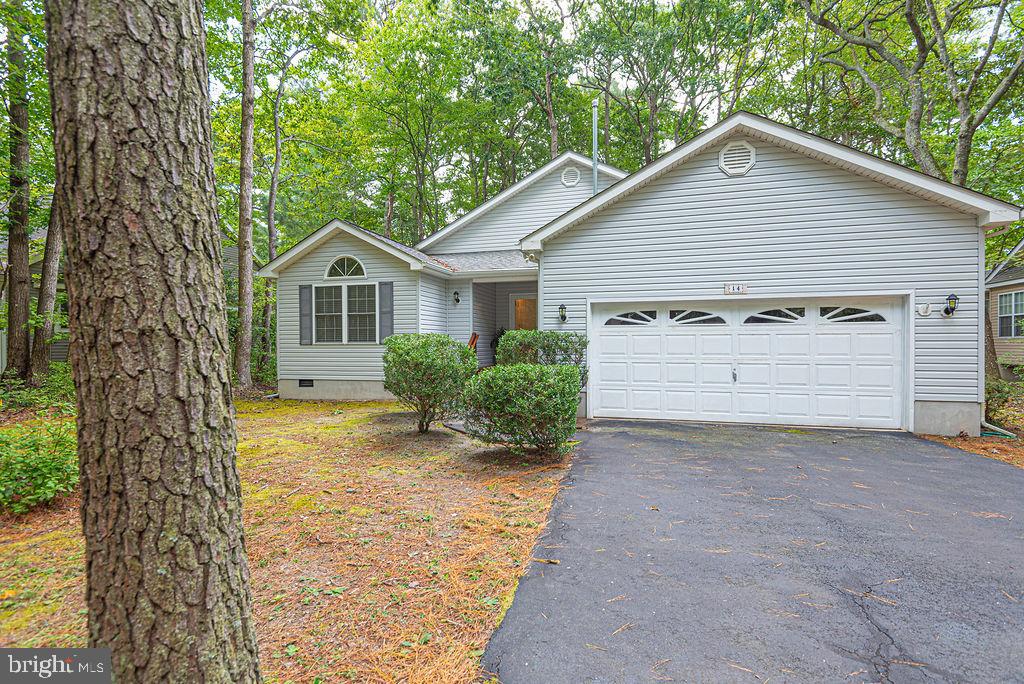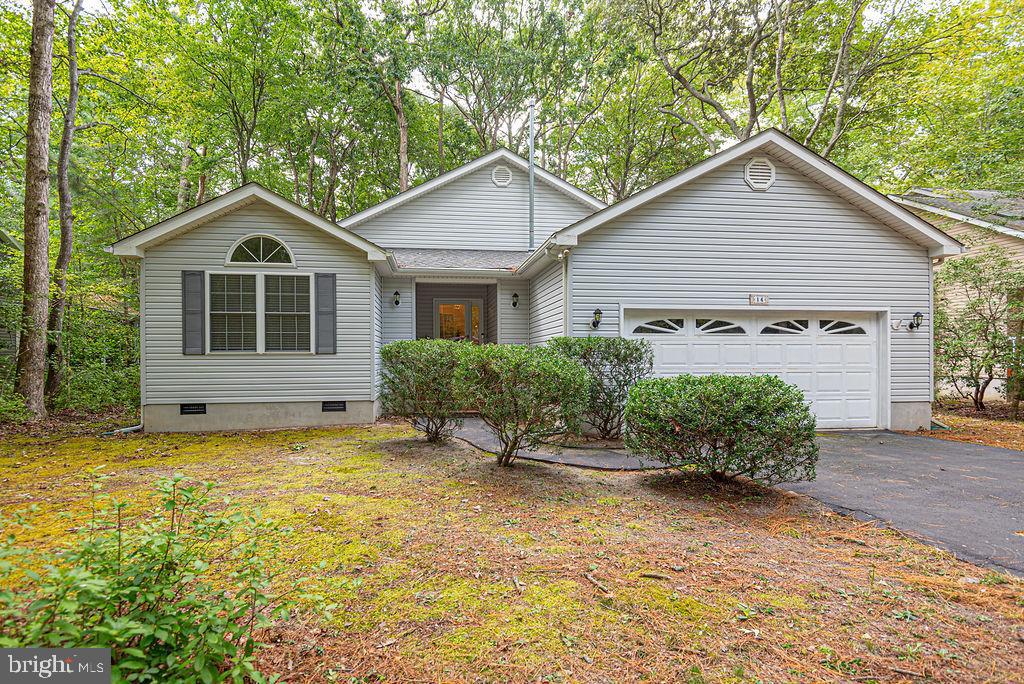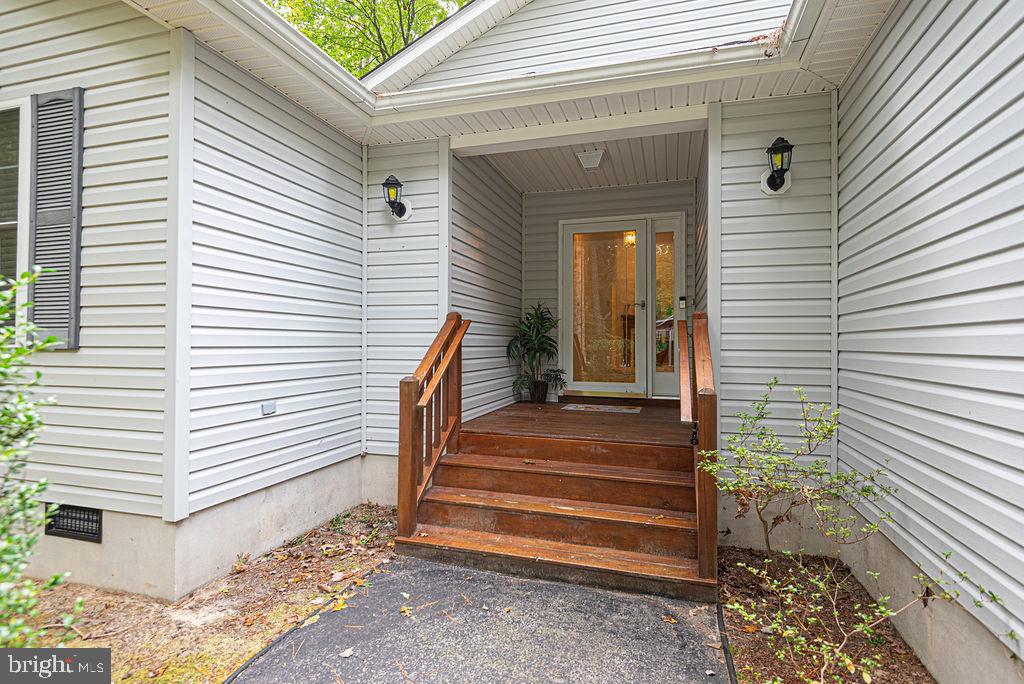


14 Liberty St, Ocean Pines, MD 21811
$459,000
3
Beds
2
Baths
1,739
Sq Ft
Single Family
Active
Listed by
Deborah K. Bennington
Deborah K. Bennington
Berkshire Hathaway HomeServices Penfed Realty - Op
Last updated:
November 6, 2025, 01:46 AM
MLS#
MDWO2033710
Source:
BRIGHTMLS
About This Home
Home Facts
Single Family
2 Baths
3 Bedrooms
Built in 1995
Price Summary
459,000
$263 per Sq. Ft.
MLS #:
MDWO2033710
Last Updated:
November 6, 2025, 01:46 AM
Added:
a month ago
Rooms & Interior
Bedrooms
Total Bedrooms:
3
Bathrooms
Total Bathrooms:
2
Full Bathrooms:
2
Interior
Living Area:
1,739 Sq. Ft.
Structure
Structure
Architectural Style:
Coastal, Ranch/Rambler
Building Area:
1,739 Sq. Ft.
Year Built:
1995
Lot
Lot Size (Sq. Ft):
10,454
Finances & Disclosures
Price:
$459,000
Price per Sq. Ft:
$263 per Sq. Ft.
Contact an Agent
Yes, I would like more information from Coldwell Banker. Please use and/or share my information with a Coldwell Banker agent to contact me about my real estate needs.
By clicking Contact I agree a Coldwell Banker Agent may contact me by phone or text message including by automated means and prerecorded messages about real estate services, and that I can access real estate services without providing my phone number. I acknowledge that I have read and agree to the Terms of Use and Privacy Notice.
Contact an Agent
Yes, I would like more information from Coldwell Banker. Please use and/or share my information with a Coldwell Banker agent to contact me about my real estate needs.
By clicking Contact I agree a Coldwell Banker Agent may contact me by phone or text message including by automated means and prerecorded messages about real estate services, and that I can access real estate services without providing my phone number. I acknowledge that I have read and agree to the Terms of Use and Privacy Notice.