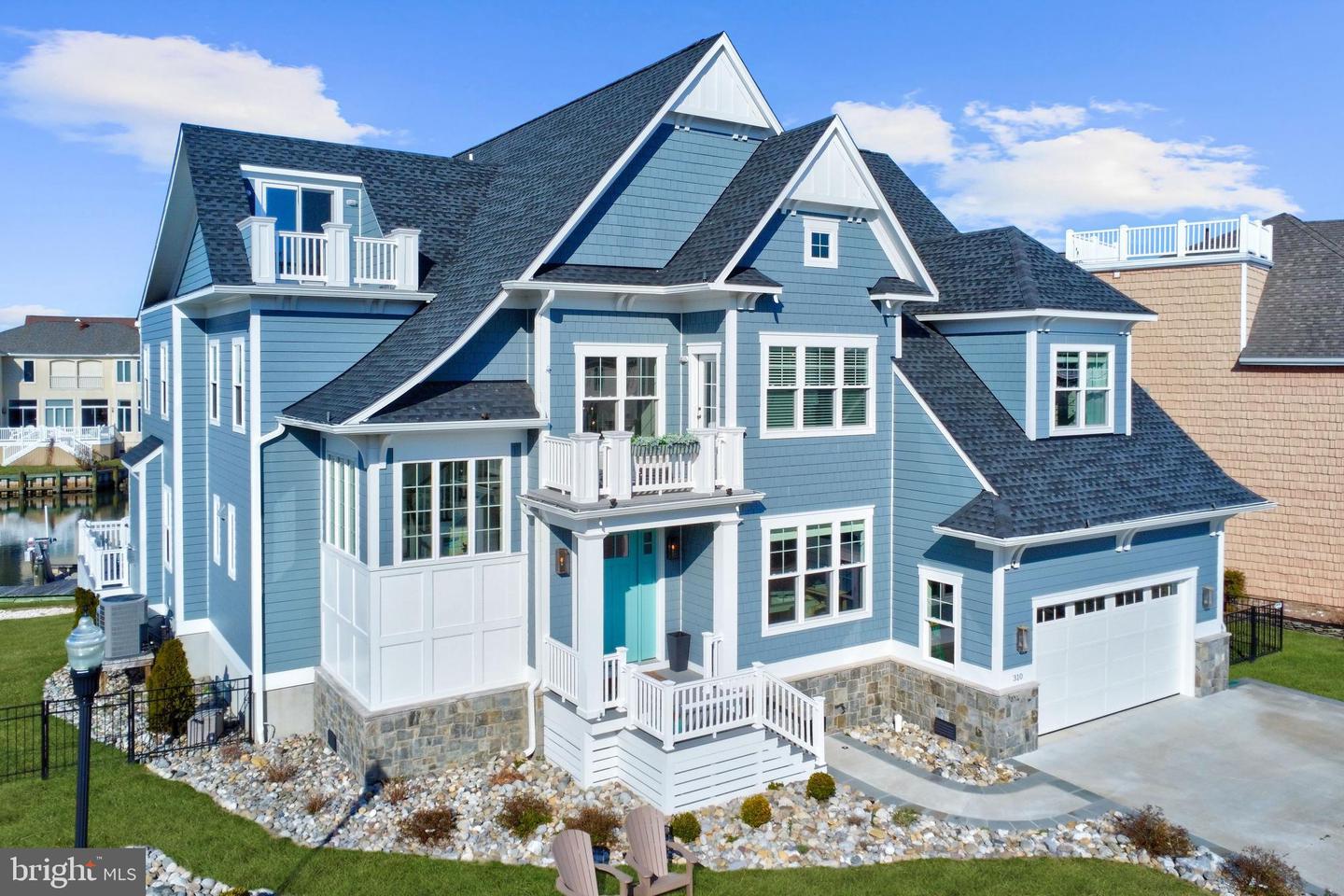Blending the perfect balance of Nantucket design and sophisticated style, quality construction and awe-inspiring amenities this custom-built 6 bedroom, 6 bath home was thoughtfully designed to take full advantage of the spectacular water views at every turn. Nestled on the canal, navigate your boat right up to your private dock and boat slip to a handsome wrap-around composite deck perfect for kicking back and relaxing with your favorite libation while soaking in breathtaking sunsets. The Assawoman Bay provides an idyllic setting for family boating trips, kayaking, swimming, crabbing, and fun filled summer days on the water! This exceptional property offers 3 levels of robust living space, entering a grand two-story foyer showcasing rich hardwood floors, beautiful architectural millwork, and a soothing coastal color palette that carries throughout. The bright and airy interior is enhanced by high-end Pella windows and doors allowing natural sunlight to fill the living space. The amazing open concept layout unfolds providing endless entertaining opportunities amongst the kitchen, living room with coffered ceiling and gas fireplace, and dining areas. A fully appointed gourmet kitchen boasts sleek granite and quartz countertops, a timeless subway tiled backsplash, suite of stainless-steel appliances, Bosch double wall ovens, Thermador 6 burner gas cooktop, and 42-inch soft close cabinets with stylish hardware, all illuminated by undercounting lighting. Providing additional seating and serving options for casual gatherings is a sprawling center island equipped with a deep undermount sink and built-in dishwasher adorned by overhead pendant lighting. Beautiful storage and display cabinetry enhance a stunning wet bar featuring a crisp white hexagon backsplash, wine refrigerator, sink and feature task lighting. The main floor hosts a private home office embellished by a stylish sliding barn door, mudroom with custom floor to ceiling built-ins and an EnergyStar washer and dryer, a walk-in pantry, full bath and one of two primary bedrooms featuring a trayed ceiling with cove lighting, a luxurious ensuite bathroom with custom tiled frameless spa shower, dual sink vanity, and private water closet. Ascend the turned staircase to the upper level, stopping to take in water views, before making your way to the second floor sleeping quarters. Overlooking the canal is an impressive second owners suite accessed through private double doors opening to a spacious sitting room and complete with a luxury suite and spa like bath, and dual walk-in closets with custom built-ins. A generously sized family room, three additional bedrooms, one ensuite, completes the second-floor configuration. Take the elevator to the third level featuring a beautifully appointed casual loft area, flex/exercise room with a dry bar, built-ins, refrigerator, an additional guest bedroom and full bath, and balcony access giving way to fabulous bay views!5,187 sq. feet designed and built by award winning M&M Builders and Contractors. Additional highlights include a 10,000 lb. boat lift and permits for two jet ski lifts, extensive outdoor lighting, professional landscaping and irrigation, and a yard wrapped in black wrought-iron style fencing. As a resident of the amenity rich Heron Harbour Isle community, you will have access to two outdoor pools, a kiddie pool, and an Olympic sized indoor pool, fitness center, social room, sauna, locker room, two Har-Tru tennis courts, sidewalks, and piers. Come home to Heron Harbour and enjoy fine coastal living on the water in Ocean City.
