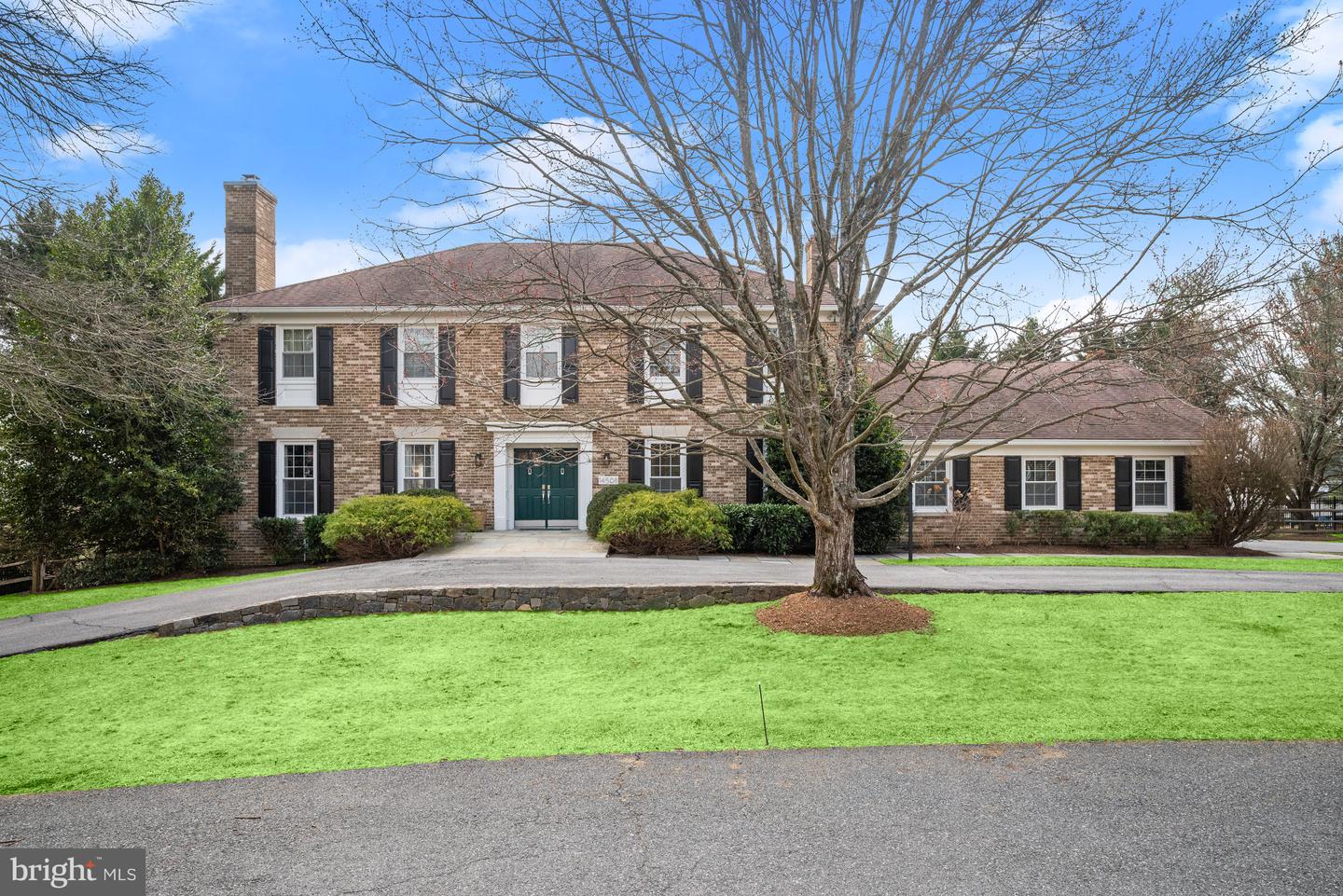*Newly Priced*Nestled in a quiet cul-de-sac setting within the elegant Potomac Chase neighborhood, 14508 High Meadow Way resides on a private .68 acre lot, offering timeless curb appeal in addition to tasteful interior design notes. Built in 1989, this beautifully updated, expansive Colonial offers 5 Bedrooms, 5 Full Baths and 1 Half Bath across 3 levels and 5,556 square feet of living space, including a fully finished walk-out lower level, updated kitchen and baths, recessed lighting and gleaming Main Level hardwood flooring.
The circular driveway leads guests and residents to the 3-car side-load garage and the slate front path, lined with manicured plantings, to the handsome Main Entry double doors. The Entry Foyer offers a warm welcome, and features curved, hardwood stairs leading to the Upper Level with a second set of curved stairs leading to the Lower Level. The Living Room offers a wood-burning fireplace with a marble hearth and wood mantle; enjoy quality family time in this comforting space. The Dining Room showcases a bay window, chair rails, and a brass chandelier. The inviting Family Room includes a gas fireplace, built-in bookshelves and cabinets and a French door leading to the Screened Porch; convenience and comfort all in one room! The Island Kitchen boasts granite counters, tiled backsplash, double wall ovens, pantry cabinets, and updated high-end stainless steel appliances. The Breakfast Area is open to the Family Room and includes greenhouse windows, an iron chandelier and Rear Deck access; spend quiet mornings enjoying lovely views in this charming space. The Butler’s Pantry includes a bar sink and icemaker – perfect for a bar or coffee bar! The Office, a Powder Room and the rear hall with garage access complete the Main Level’s offerings.
Ascending to the Upper Level, The Primary Bedroom Suite showcases a spectacular outfitted walk-in closet with double doors and tile flooring, an ensuite Primary Bath and double doors leading to the attached Sitting Room/Office Space. The spa-like Primary Bath boasts tile flooring, a corner soaking tub lit by a chandelier, an oversized stall shower with multiple shower heads, storage niches, bench seating, a large double vanity with vessel sinks, a storage tower with pendant lighting, and a water closet with an additional sink and window. On the other side of the hall, the secondary Bedrooms await; the second Bedroom includes a walk-in closet and a front window, the third Bedroom includes a lighted ceiling fan and 2 rear windows, and the fourth Bedroom includes a lighted ceiling fan, walk-in closet and 2 rear windows. The first Full Hall Bath features tiled flooring, a stall shower with tile surround, an updated vanity and vanity light, a mirrored medicine cabinet and a window. The second Full Hall Bath includes herringbone tiled flooring, a double vanity with marble top, vanity lighting, a mirrored medicine cabinet, and a tub shower with tiled surround. The Upper Level’s offerings are complete with an accommodating Laundry Room, including a washer and dryer, a utility sink and cabinetry.
Descending to the walk-out Lower Level, the Recreation Room presents built-in bookcases, chair rail molding, and French doors leading to the Rear Patio. This Level also includes 2 remodeled Full Baths, a Home Gym/Bonus Room and fifth Bedroom with Rear Patio access. A Guest Room and Laundry Closet, including a washer and dryer, complete this Level’s offerings.
Enjoy the start of the spring and summer seasons in the private, verdant and fenced Rear Yard! Including a Screened Porch, a large Deck, a slate pathway, an Upper Level Patio and Lower Level Patio with a firepit and raised garden beds, this space is a dream come true for all who love al fresco dining, outdoor entertaining and gardening.
In close proximity to Aberdeen Local Park, Muddy Branch Park, and local dining and convenience stores, 14508 High Meadow Way offers the best of residential living in a serene setting!
