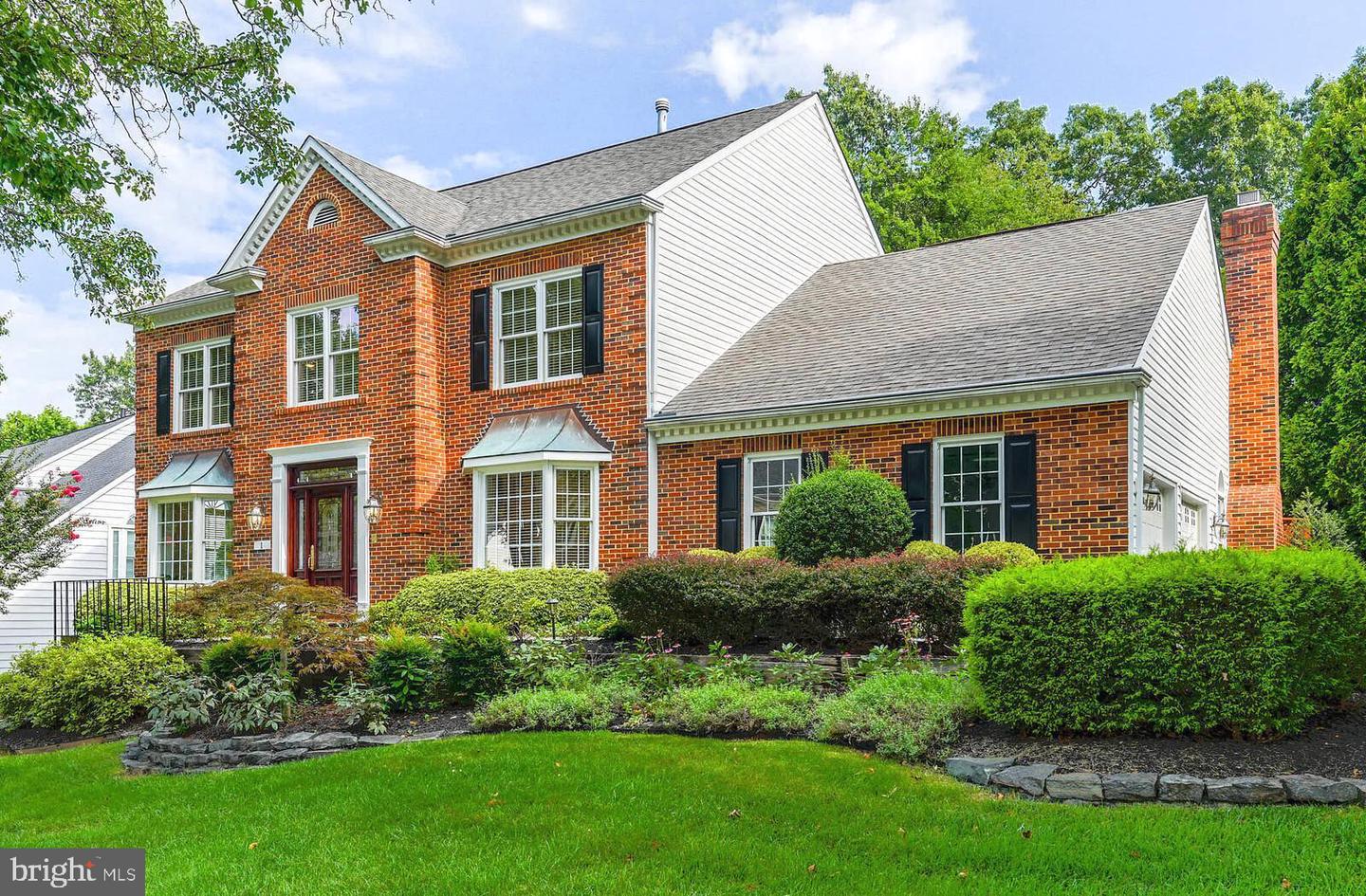


Listed by
Michael T Mcdermitt
Long & Foster Real Estate, Inc.
Last updated:
August 4, 2025, 03:02 PM
MLS#
MDMC2190618
Source:
BRIGHTMLS
About This Home
Home Facts
Single Family
4 Baths
5 Bedrooms
Built in 1989
Price Summary
1,100,000
$329 per Sq. Ft.
MLS #:
MDMC2190618
Last Updated:
August 4, 2025, 03:02 PM
Added:
6 day(s) ago
Rooms & Interior
Bedrooms
Total Bedrooms:
5
Bathrooms
Total Bathrooms:
4
Full Bathrooms:
3
Interior
Living Area:
3,340 Sq. Ft.
Structure
Structure
Architectural Style:
Colonial
Building Area:
3,340 Sq. Ft.
Year Built:
1989
Lot
Lot Size (Sq. Ft):
11,761
Finances & Disclosures
Price:
$1,100,000
Price per Sq. Ft:
$329 per Sq. Ft.
Contact an Agent
Yes, I would like more information from Coldwell Banker. Please use and/or share my information with a Coldwell Banker agent to contact me about my real estate needs.
By clicking Contact I agree a Coldwell Banker Agent may contact me by phone or text message including by automated means and prerecorded messages about real estate services, and that I can access real estate services without providing my phone number. I acknowledge that I have read and agree to the Terms of Use and Privacy Notice.
Contact an Agent
Yes, I would like more information from Coldwell Banker. Please use and/or share my information with a Coldwell Banker agent to contact me about my real estate needs.
By clicking Contact I agree a Coldwell Banker Agent may contact me by phone or text message including by automated means and prerecorded messages about real estate services, and that I can access real estate services without providing my phone number. I acknowledge that I have read and agree to the Terms of Use and Privacy Notice.