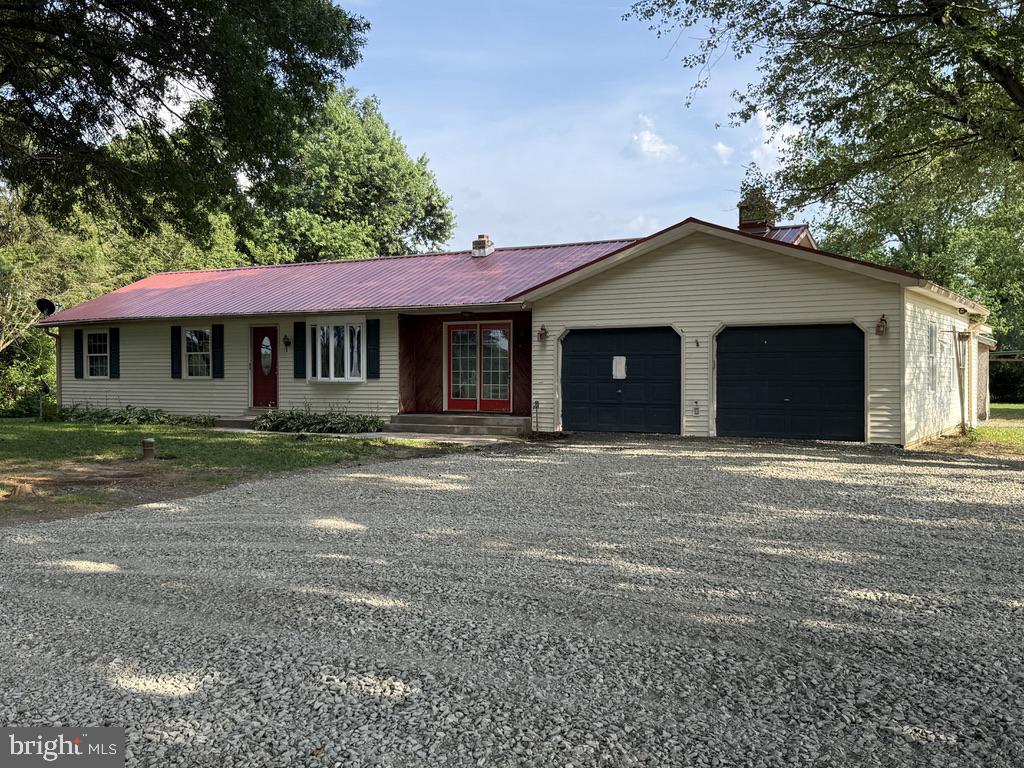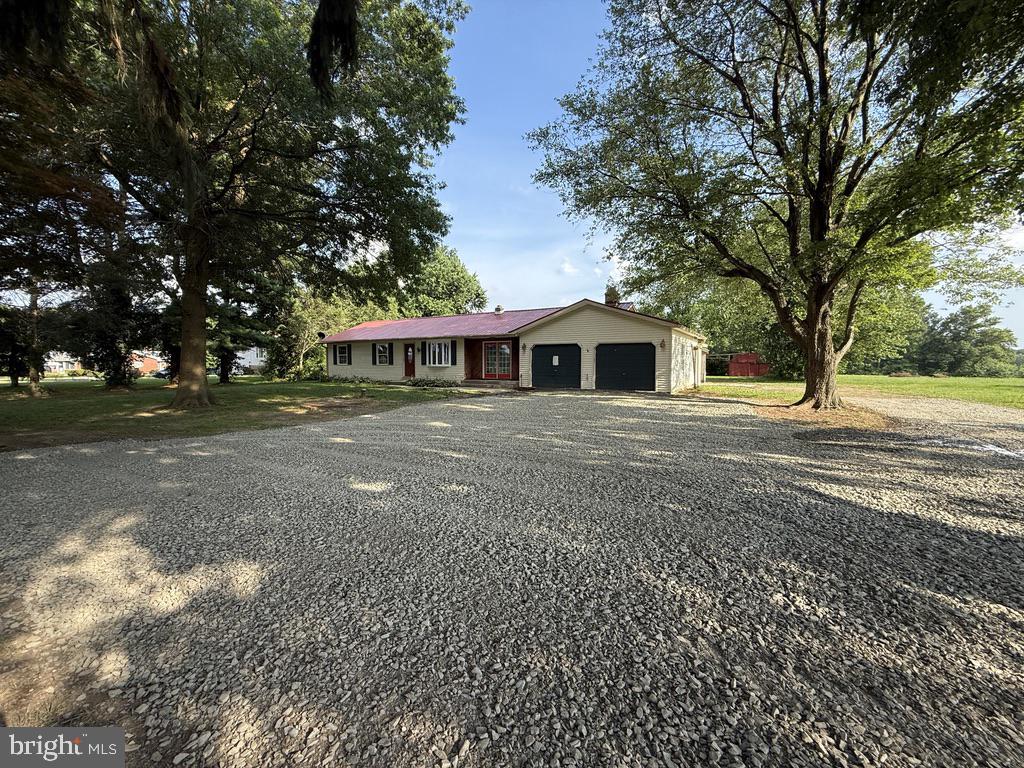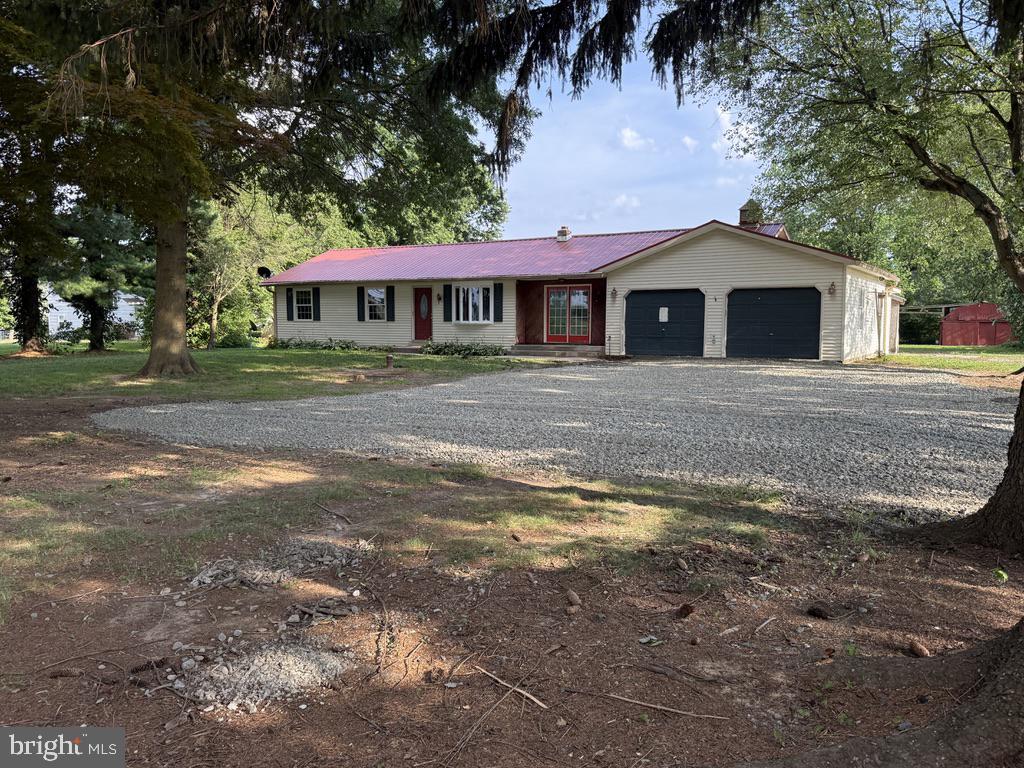


2398 Telegraph Rd, North East, MD 21901
$290,000
3
Beds
2
Baths
1,000
Sq Ft
Single Family
Pending
Listed by
Zachary Gordon Shelley
Streett Hopkins Real Estate, LLC.
Last updated:
July 31, 2025, 03:32 AM
MLS#
MDCC2018070
Source:
BRIGHTMLS
About This Home
Home Facts
Single Family
2 Baths
3 Bedrooms
Built in 1976
Price Summary
290,000
$290 per Sq. Ft.
MLS #:
MDCC2018070
Last Updated:
July 31, 2025, 03:32 AM
Added:
a month ago
Rooms & Interior
Bedrooms
Total Bedrooms:
3
Bathrooms
Total Bathrooms:
2
Full Bathrooms:
2
Interior
Living Area:
1,000 Sq. Ft.
Structure
Structure
Architectural Style:
Ranch/Rambler
Building Area:
1,000 Sq. Ft.
Year Built:
1976
Lot
Lot Size (Sq. Ft):
40,075
Finances & Disclosures
Price:
$290,000
Price per Sq. Ft:
$290 per Sq. Ft.
Contact an Agent
Yes, I would like more information from Coldwell Banker. Please use and/or share my information with a Coldwell Banker agent to contact me about my real estate needs.
By clicking Contact I agree a Coldwell Banker Agent may contact me by phone or text message including by automated means and prerecorded messages about real estate services, and that I can access real estate services without providing my phone number. I acknowledge that I have read and agree to the Terms of Use and Privacy Notice.
Contact an Agent
Yes, I would like more information from Coldwell Banker. Please use and/or share my information with a Coldwell Banker agent to contact me about my real estate needs.
By clicking Contact I agree a Coldwell Banker Agent may contact me by phone or text message including by automated means and prerecorded messages about real estate services, and that I can access real estate services without providing my phone number. I acknowledge that I have read and agree to the Terms of Use and Privacy Notice.