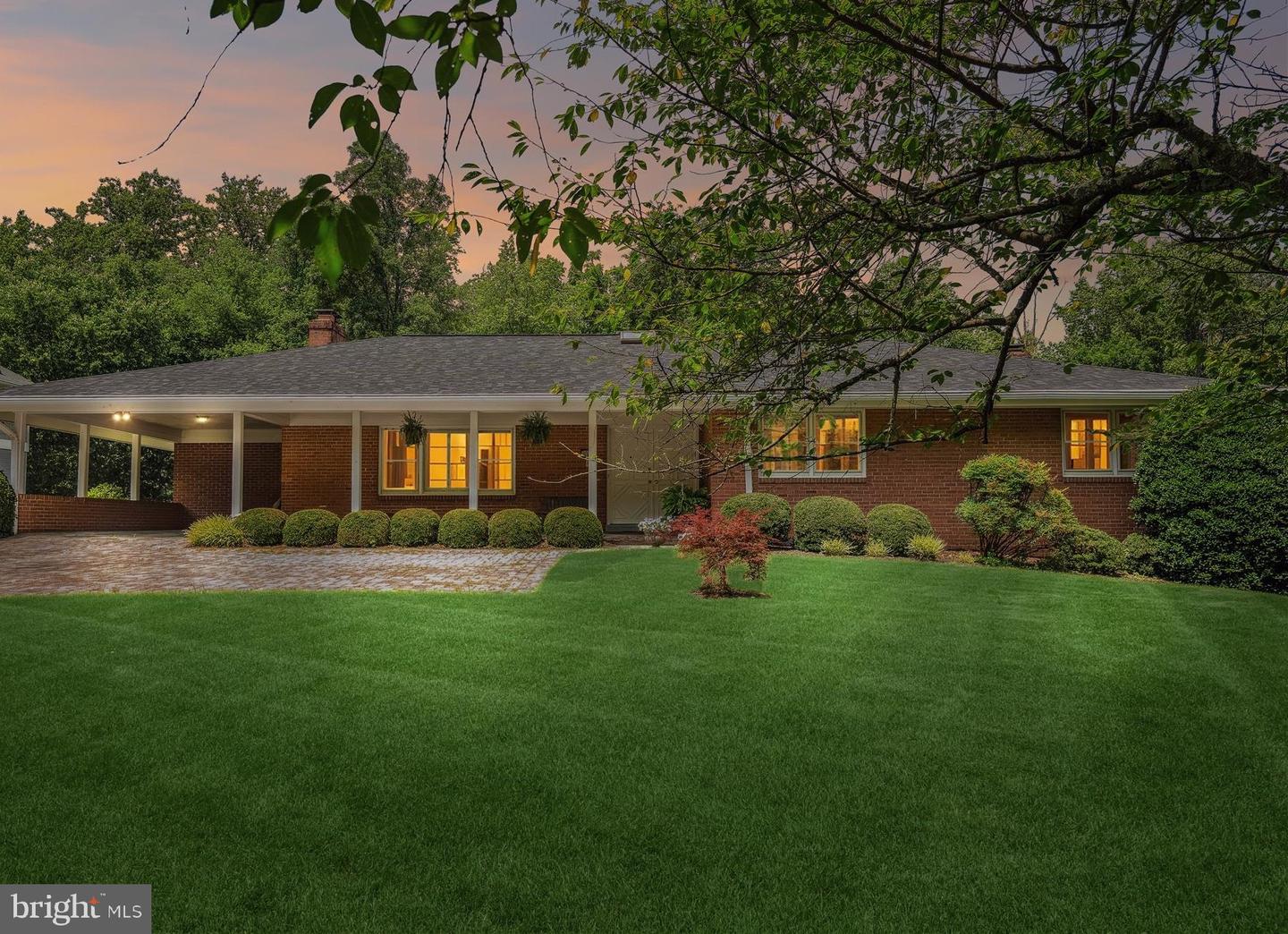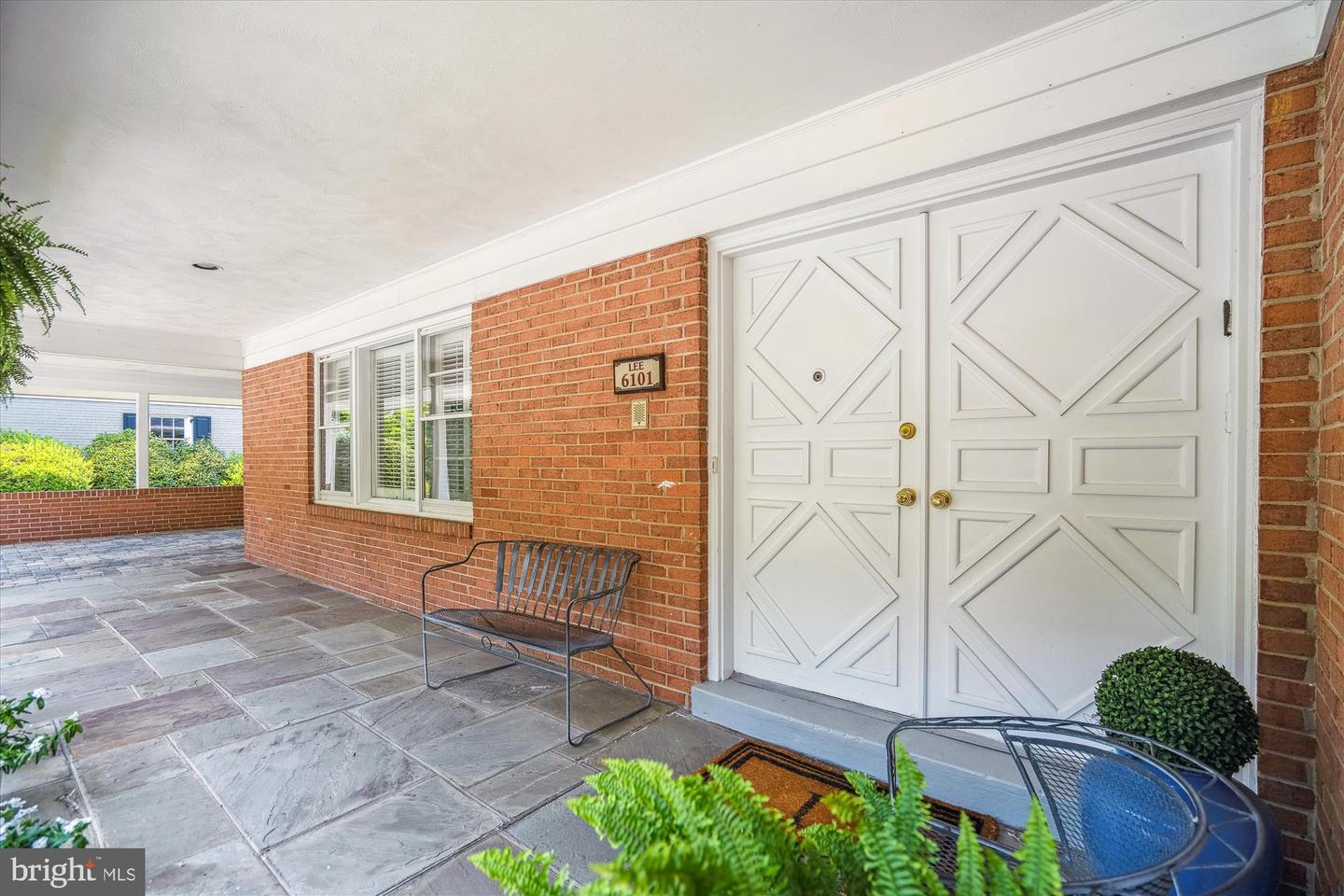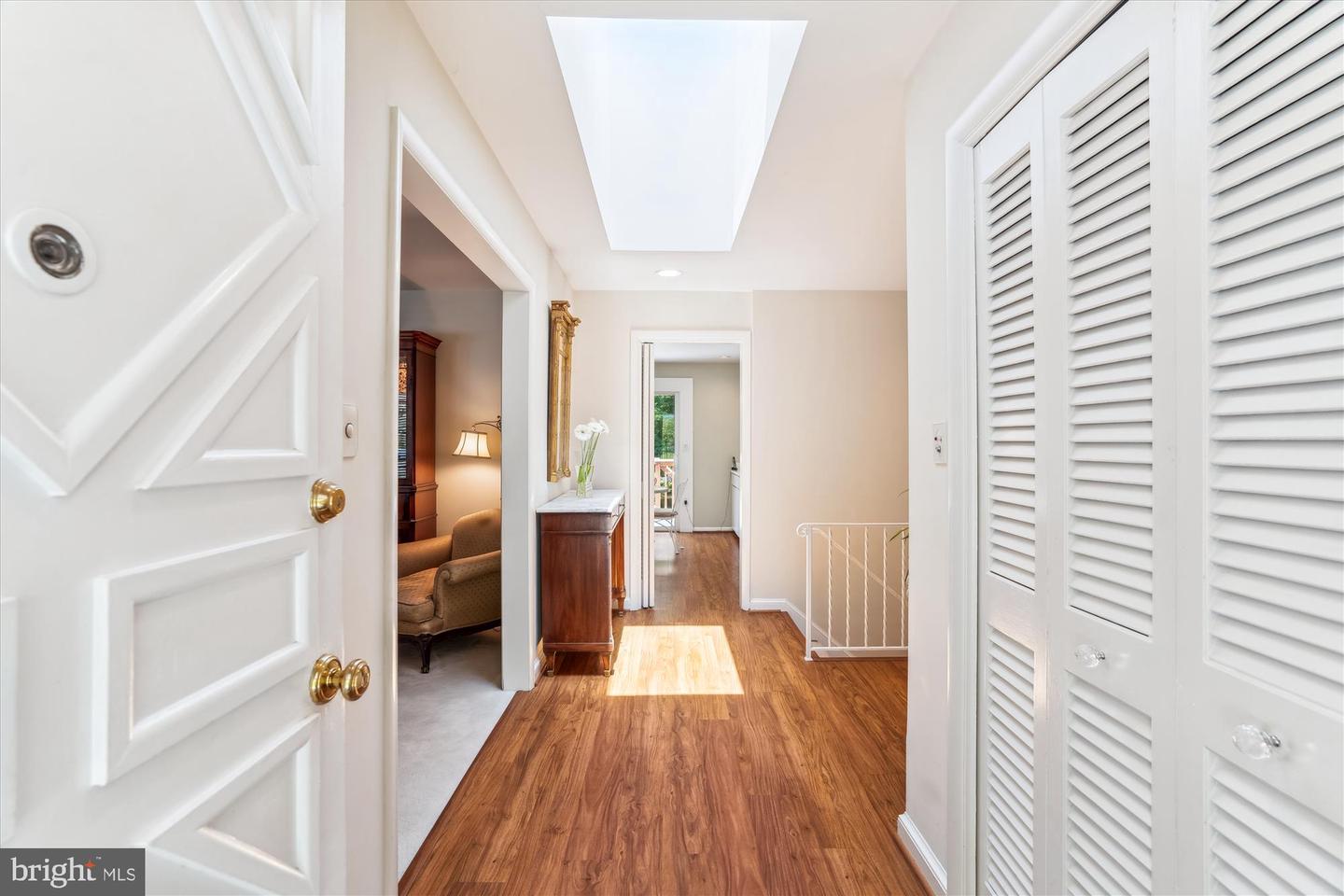


6101 Neilwood Dr, North Bethesda, MD 20852
Pending
Listed by
Susan A Verner
Long & Foster Real Estate, Inc.
Last updated:
July 20, 2025, 07:28 AM
MLS#
MDMC2188946
Source:
BRIGHTMLS
About This Home
Home Facts
Single Family
4 Baths
5 Bedrooms
Built in 1964
Price Summary
1,395,000
$372 per Sq. Ft.
MLS #:
MDMC2188946
Last Updated:
July 20, 2025, 07:28 AM
Added:
11 day(s) ago
Rooms & Interior
Bedrooms
Total Bedrooms:
5
Bathrooms
Total Bathrooms:
4
Full Bathrooms:
3
Interior
Living Area:
3,748 Sq. Ft.
Structure
Structure
Architectural Style:
Ranch/Rambler
Building Area:
3,748 Sq. Ft.
Year Built:
1964
Lot
Lot Size (Sq. Ft):
19,602
Finances & Disclosures
Price:
$1,395,000
Price per Sq. Ft:
$372 per Sq. Ft.
Contact an Agent
Yes, I would like more information from Coldwell Banker. Please use and/or share my information with a Coldwell Banker agent to contact me about my real estate needs.
By clicking Contact I agree a Coldwell Banker Agent may contact me by phone or text message including by automated means and prerecorded messages about real estate services, and that I can access real estate services without providing my phone number. I acknowledge that I have read and agree to the Terms of Use and Privacy Notice.
Contact an Agent
Yes, I would like more information from Coldwell Banker. Please use and/or share my information with a Coldwell Banker agent to contact me about my real estate needs.
By clicking Contact I agree a Coldwell Banker Agent may contact me by phone or text message including by automated means and prerecorded messages about real estate services, and that I can access real estate services without providing my phone number. I acknowledge that I have read and agree to the Terms of Use and Privacy Notice.