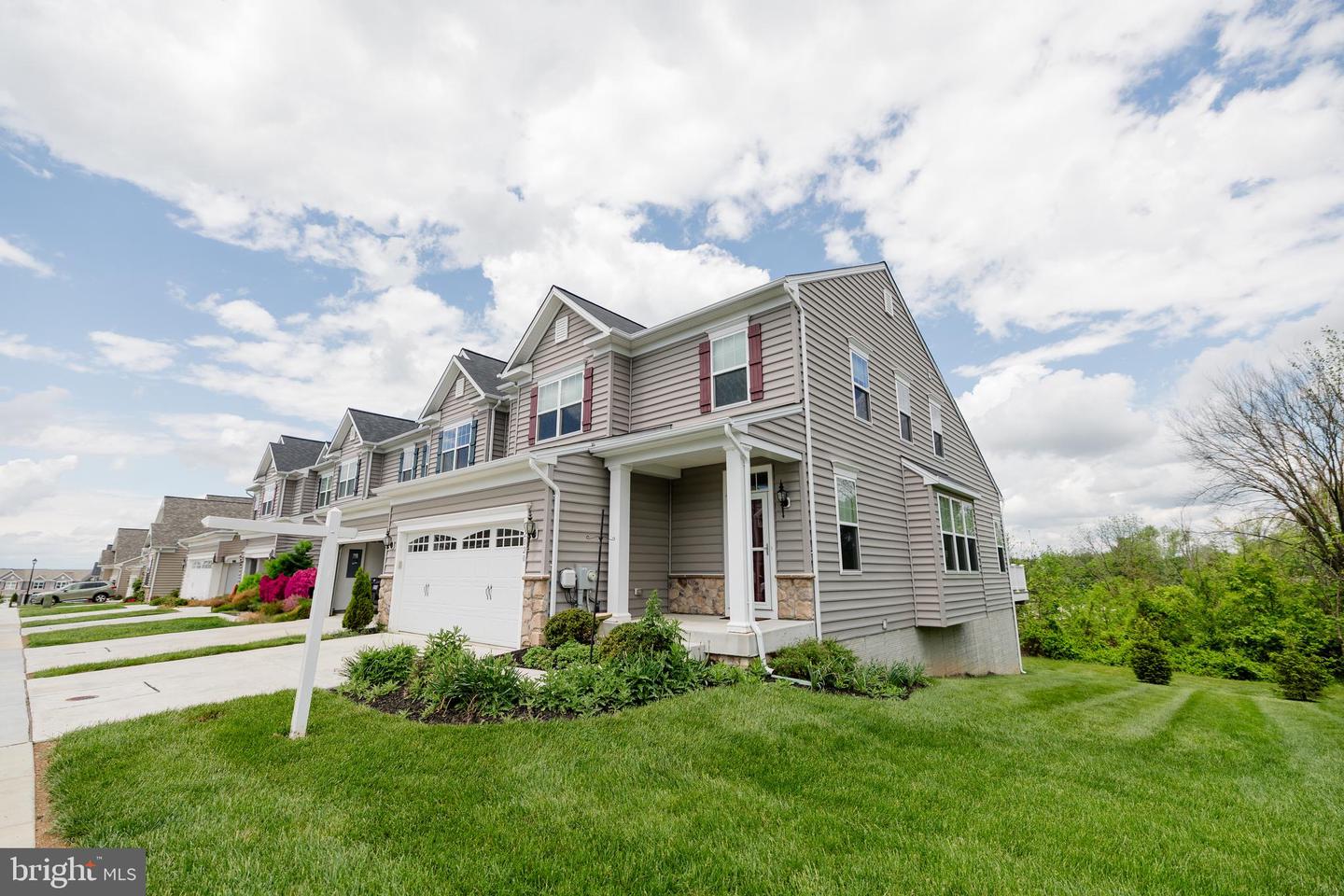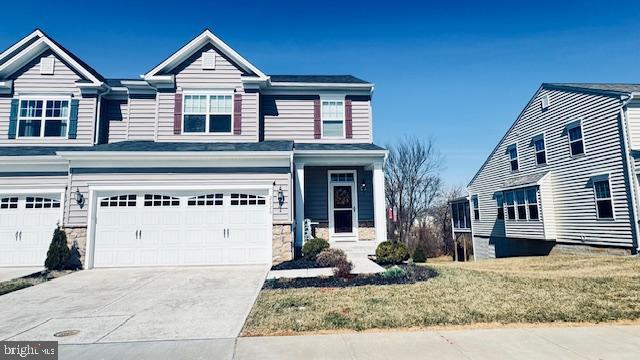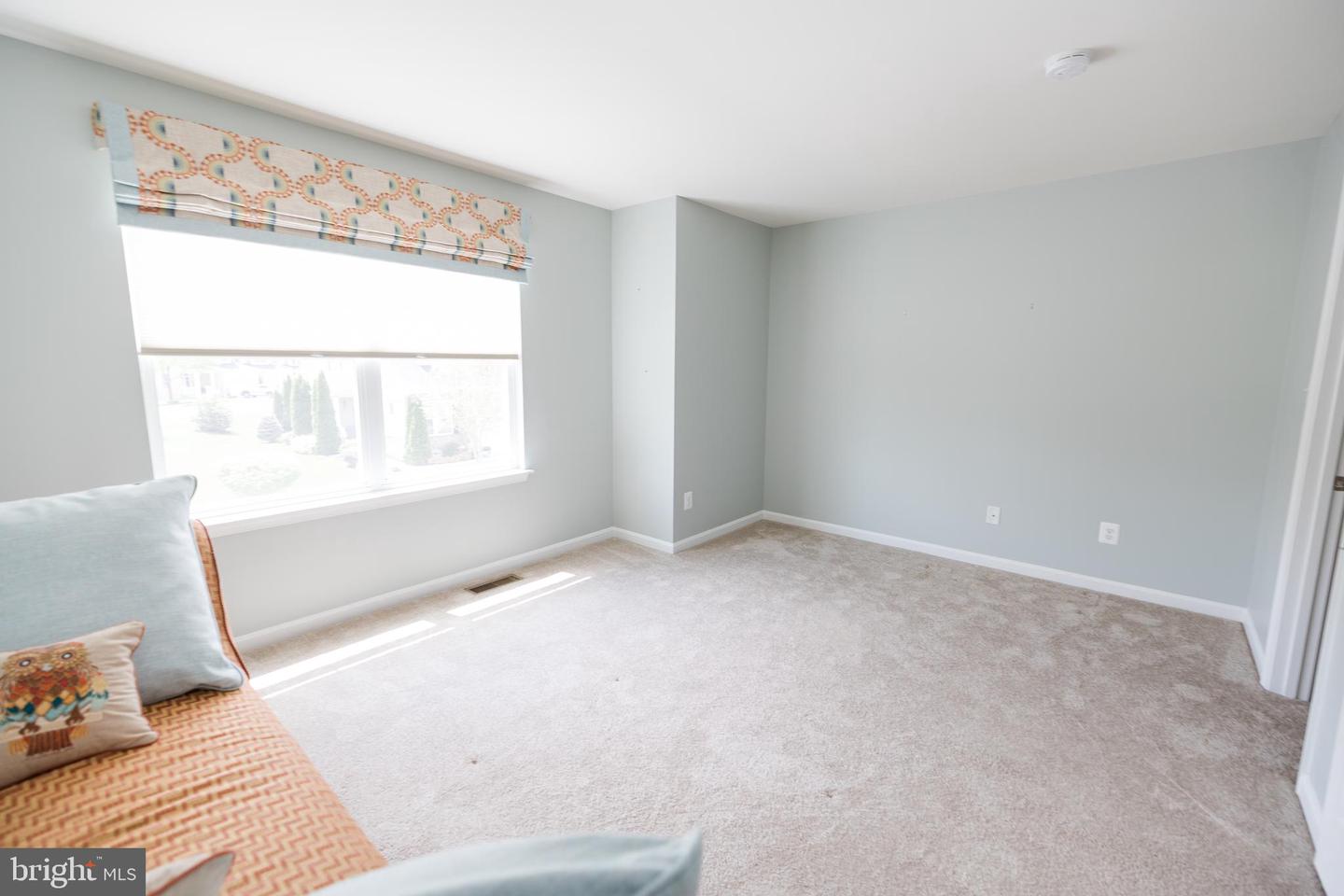


2820 Union Square Rd #5, New Windsor, MD 21776
$399,990
3
Beds
4
Baths
2,236
Sq Ft
Townhouse
Pending
Listed by
Denise M Lewis
Brook-Owen Real Estate
Last updated:
September 27, 2025, 07:29 AM
MLS#
MDCR2025706
Source:
BRIGHTMLS
About This Home
Home Facts
Townhouse
4 Baths
3 Bedrooms
Built in 2017
Price Summary
399,990
$178 per Sq. Ft.
MLS #:
MDCR2025706
Last Updated:
September 27, 2025, 07:29 AM
Added:
6 month(s) ago
Rooms & Interior
Bedrooms
Total Bedrooms:
3
Bathrooms
Total Bathrooms:
4
Full Bathrooms:
2
Interior
Living Area:
2,236 Sq. Ft.
Structure
Structure
Architectural Style:
Colonial
Building Area:
2,236 Sq. Ft.
Year Built:
2017
Finances & Disclosures
Price:
$399,990
Price per Sq. Ft:
$178 per Sq. Ft.
Contact an Agent
Yes, I would like more information from Coldwell Banker. Please use and/or share my information with a Coldwell Banker agent to contact me about my real estate needs.
By clicking Contact I agree a Coldwell Banker Agent may contact me by phone or text message including by automated means and prerecorded messages about real estate services, and that I can access real estate services without providing my phone number. I acknowledge that I have read and agree to the Terms of Use and Privacy Notice.
Contact an Agent
Yes, I would like more information from Coldwell Banker. Please use and/or share my information with a Coldwell Banker agent to contact me about my real estate needs.
By clicking Contact I agree a Coldwell Banker Agent may contact me by phone or text message including by automated means and prerecorded messages about real estate services, and that I can access real estate services without providing my phone number. I acknowledge that I have read and agree to the Terms of Use and Privacy Notice.