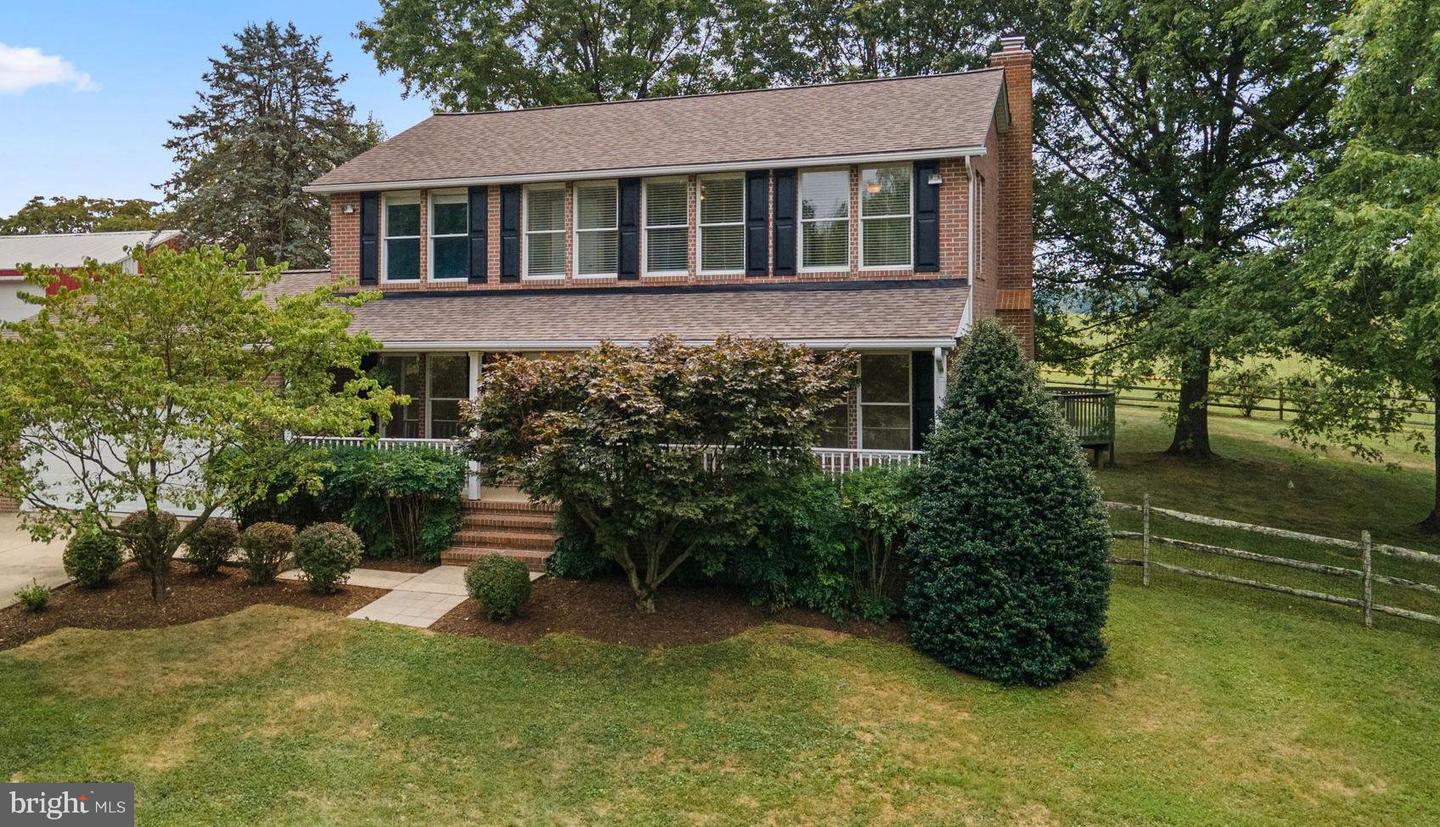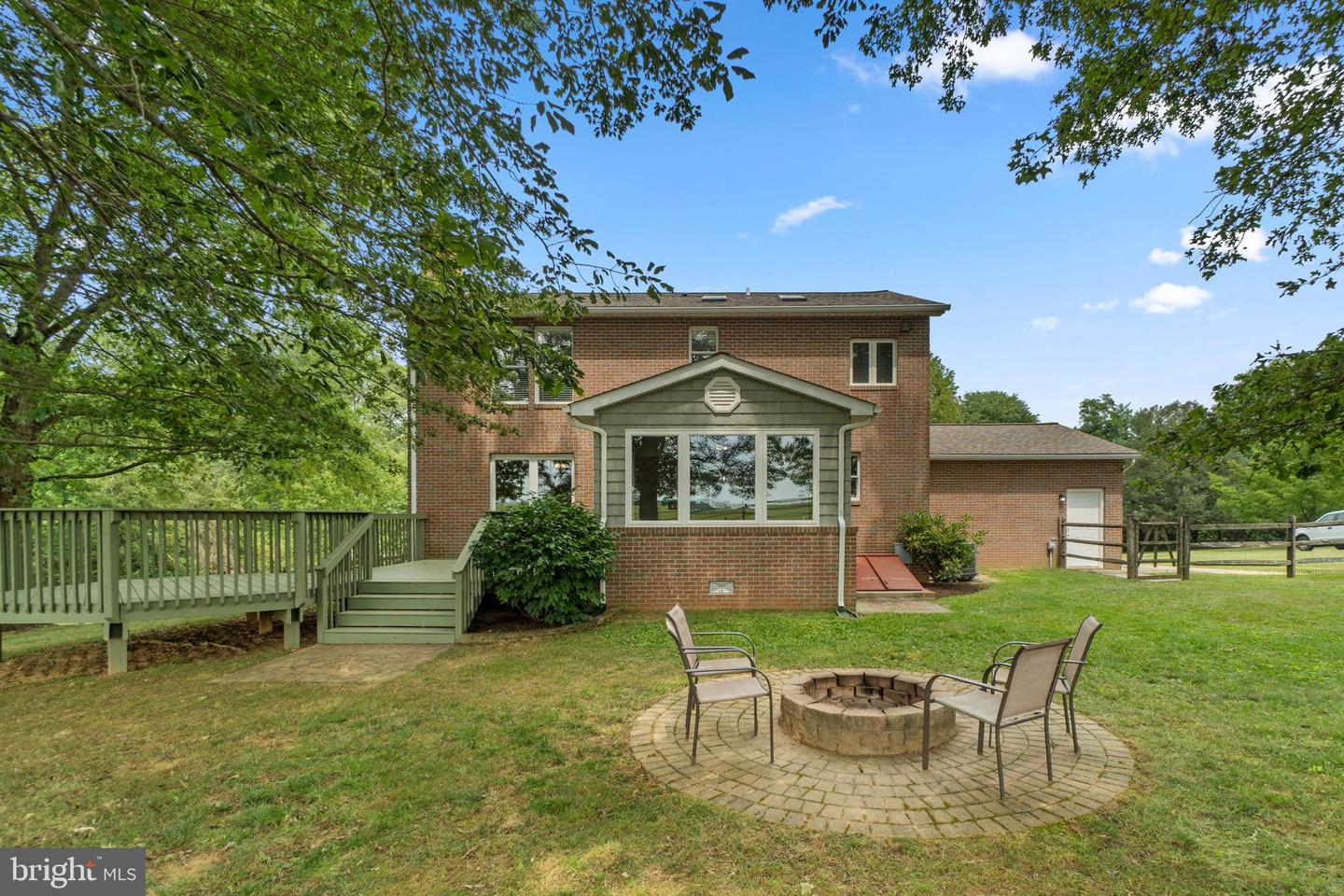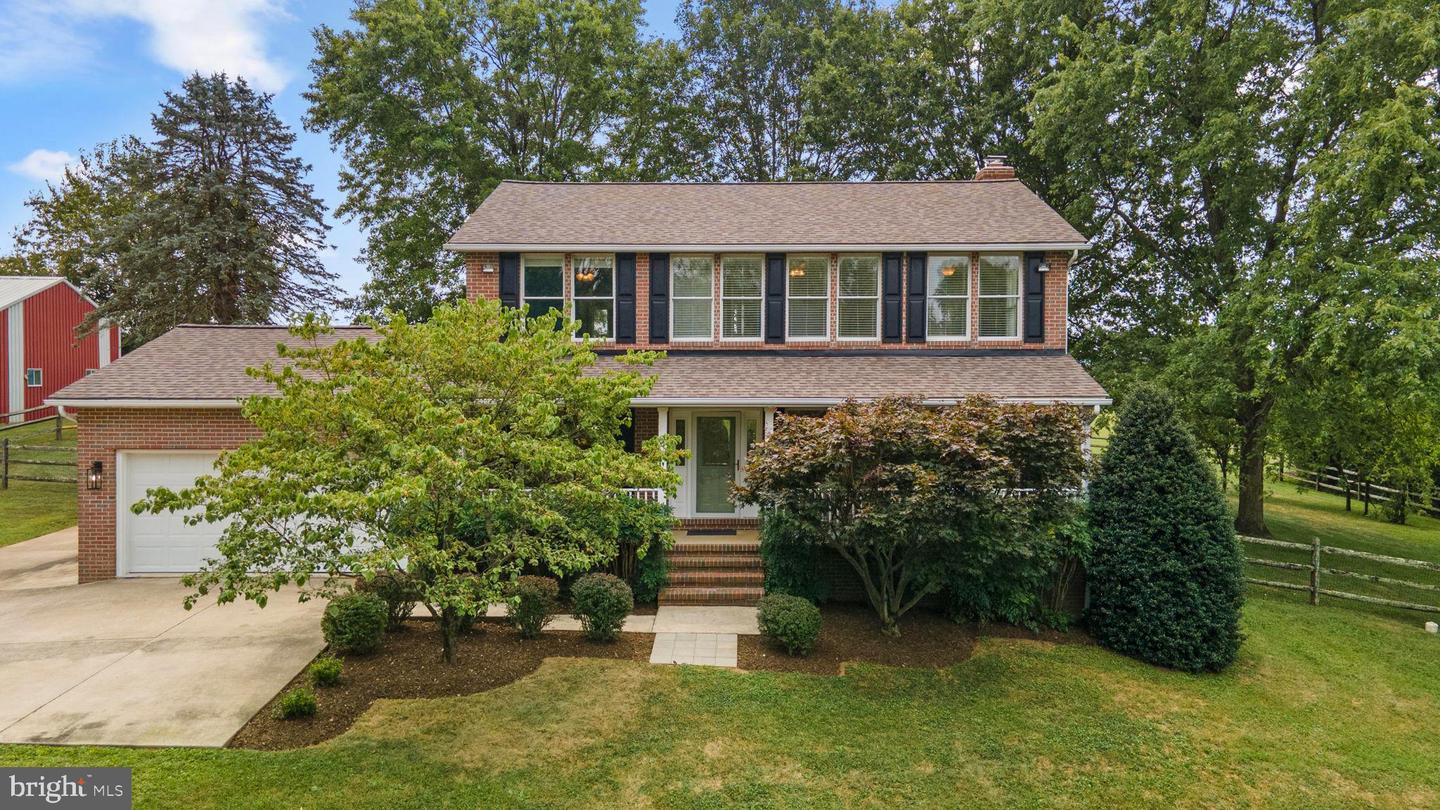


14695 Oak Orchard Rd, New Windsor, MD 21776
$659,900
4
Beds
3
Baths
2,618
Sq Ft
Single Family
Active
Listed by
Tami Lynn Maerten
RE/MAX Results
Last updated:
September 26, 2025, 02:06 PM
MLS#
MDFR2068264
Source:
BRIGHTMLS
About This Home
Home Facts
Single Family
3 Baths
4 Bedrooms
Built in 1997
Price Summary
659,900
$252 per Sq. Ft.
MLS #:
MDFR2068264
Last Updated:
September 26, 2025, 02:06 PM
Added:
1 month(s) ago
Rooms & Interior
Bedrooms
Total Bedrooms:
4
Bathrooms
Total Bathrooms:
3
Full Bathrooms:
2
Interior
Living Area:
2,618 Sq. Ft.
Structure
Structure
Architectural Style:
Colonial
Building Area:
2,618 Sq. Ft.
Year Built:
1997
Lot
Lot Size (Sq. Ft):
44,866
Finances & Disclosures
Price:
$659,900
Price per Sq. Ft:
$252 per Sq. Ft.
Contact an Agent
Yes, I would like more information from Coldwell Banker. Please use and/or share my information with a Coldwell Banker agent to contact me about my real estate needs.
By clicking Contact I agree a Coldwell Banker Agent may contact me by phone or text message including by automated means and prerecorded messages about real estate services, and that I can access real estate services without providing my phone number. I acknowledge that I have read and agree to the Terms of Use and Privacy Notice.
Contact an Agent
Yes, I would like more information from Coldwell Banker. Please use and/or share my information with a Coldwell Banker agent to contact me about my real estate needs.
By clicking Contact I agree a Coldwell Banker Agent may contact me by phone or text message including by automated means and prerecorded messages about real estate services, and that I can access real estate services without providing my phone number. I acknowledge that I have read and agree to the Terms of Use and Privacy Notice.