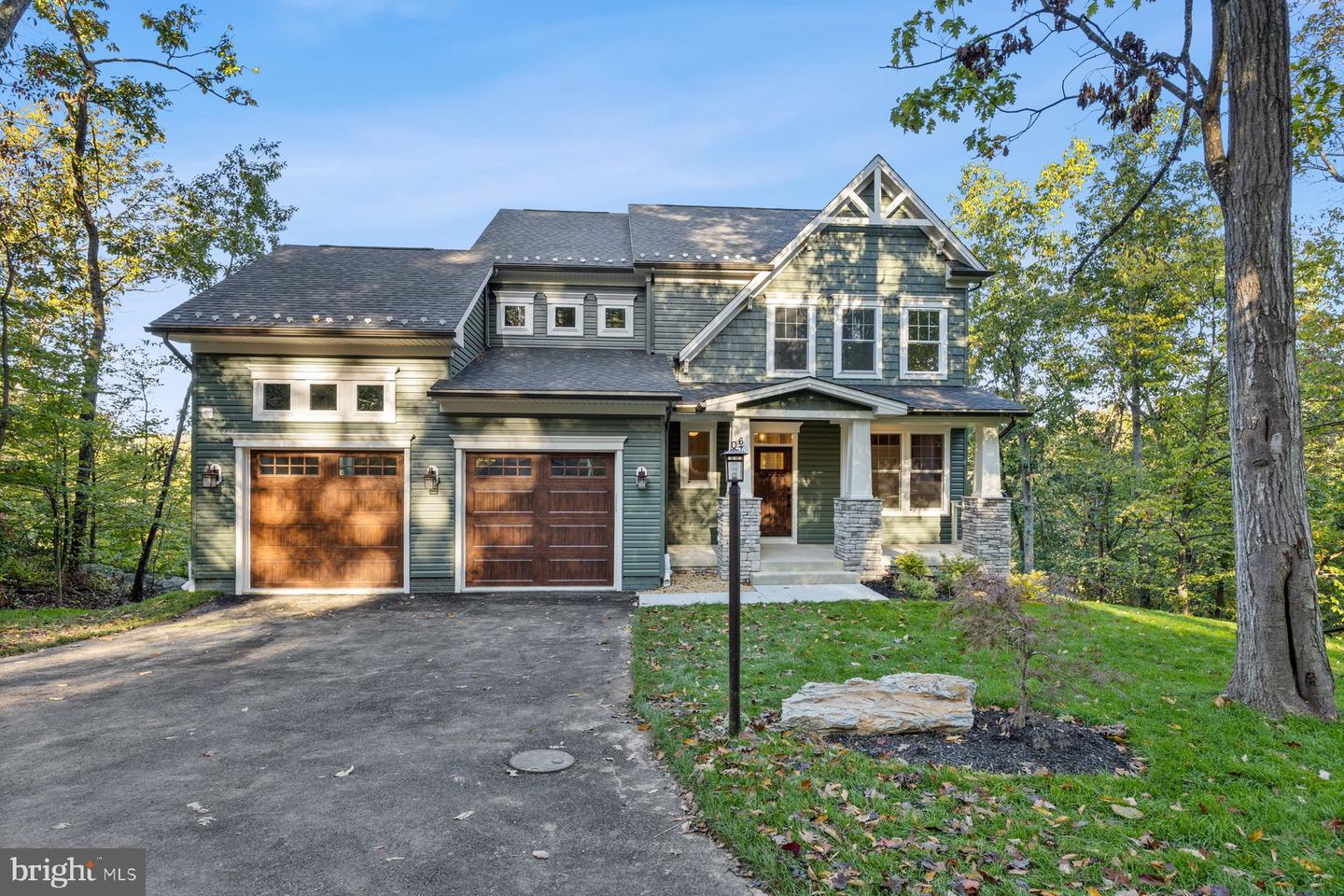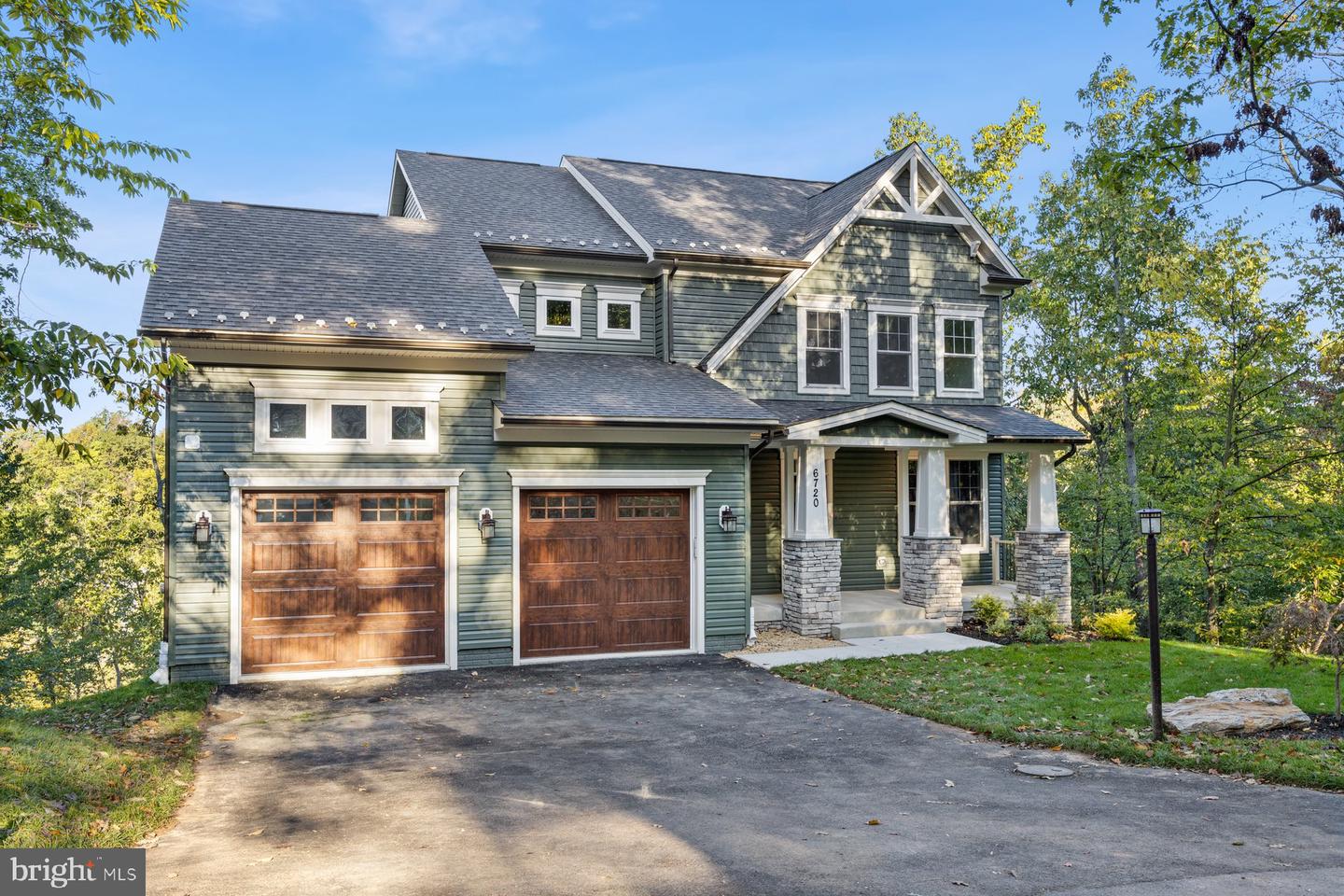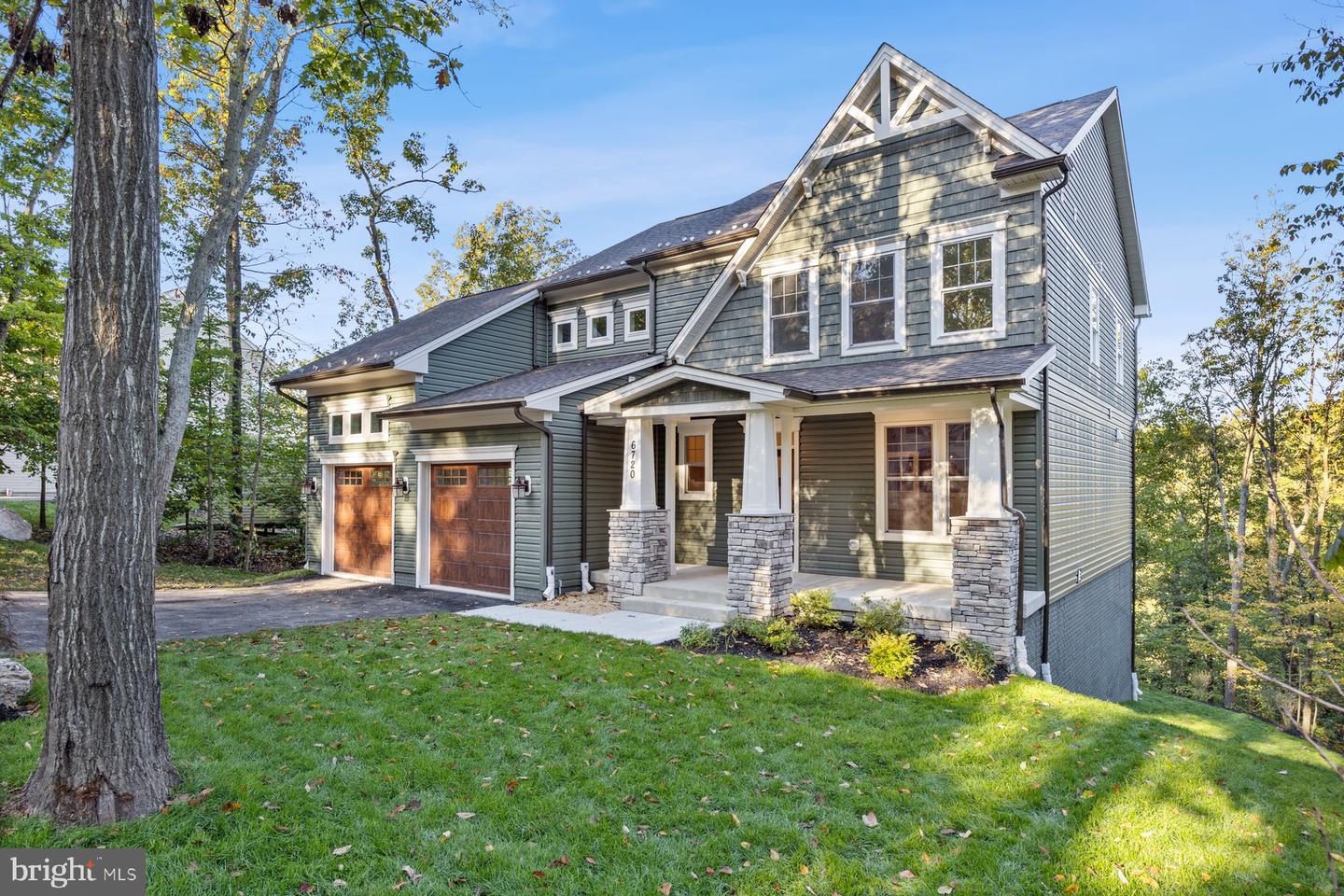


6804 Oakledge Ct, New Market, MD 21774
$835,000
4
Beds
3
Baths
3,278
Sq Ft
Single Family
Active
Listed by
Elizabeth Burrow
Katherine Milne
Keller Williams Realty Centre
Last updated:
July 17, 2025, 02:10 PM
MLS#
MDFR2067112
Source:
BRIGHTMLS
About This Home
Home Facts
Single Family
3 Baths
4 Bedrooms
Price Summary
835,000
$254 per Sq. Ft.
MLS #:
MDFR2067112
Last Updated:
July 17, 2025, 02:10 PM
Added:
10 day(s) ago
Rooms & Interior
Bedrooms
Total Bedrooms:
4
Bathrooms
Total Bathrooms:
3
Full Bathrooms:
2
Interior
Living Area:
3,278 Sq. Ft.
Structure
Structure
Architectural Style:
Craftsman
Building Area:
3,278 Sq. Ft.
Lot
Lot Size (Sq. Ft):
9,583
Finances & Disclosures
Price:
$835,000
Price per Sq. Ft:
$254 per Sq. Ft.
Contact an Agent
Yes, I would like more information from Coldwell Banker. Please use and/or share my information with a Coldwell Banker agent to contact me about my real estate needs.
By clicking Contact I agree a Coldwell Banker Agent may contact me by phone or text message including by automated means and prerecorded messages about real estate services, and that I can access real estate services without providing my phone number. I acknowledge that I have read and agree to the Terms of Use and Privacy Notice.
Contact an Agent
Yes, I would like more information from Coldwell Banker. Please use and/or share my information with a Coldwell Banker agent to contact me about my real estate needs.
By clicking Contact I agree a Coldwell Banker Agent may contact me by phone or text message including by automated means and prerecorded messages about real estate services, and that I can access real estate services without providing my phone number. I acknowledge that I have read and agree to the Terms of Use and Privacy Notice.