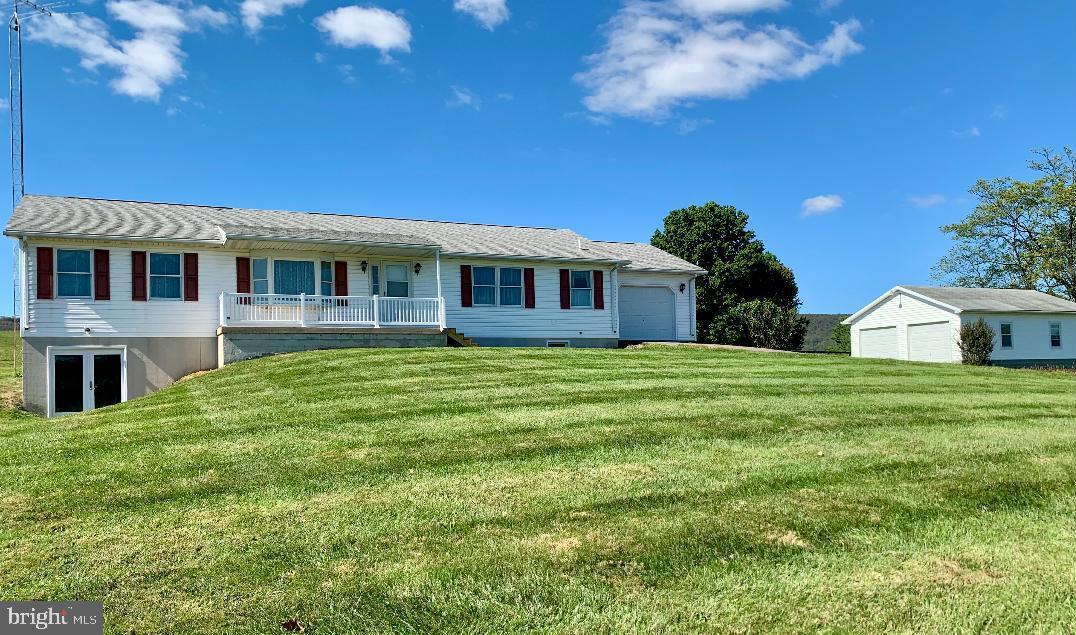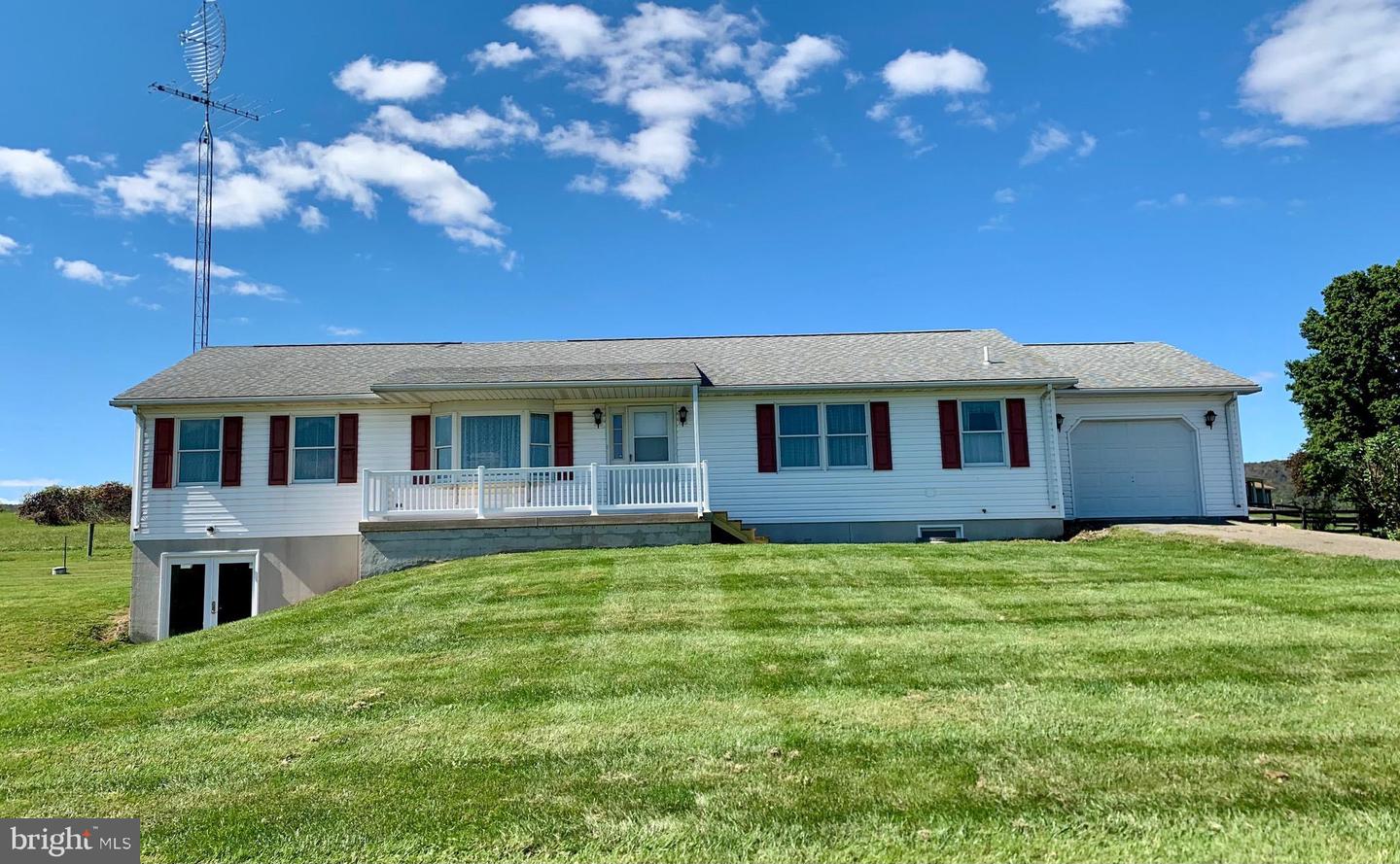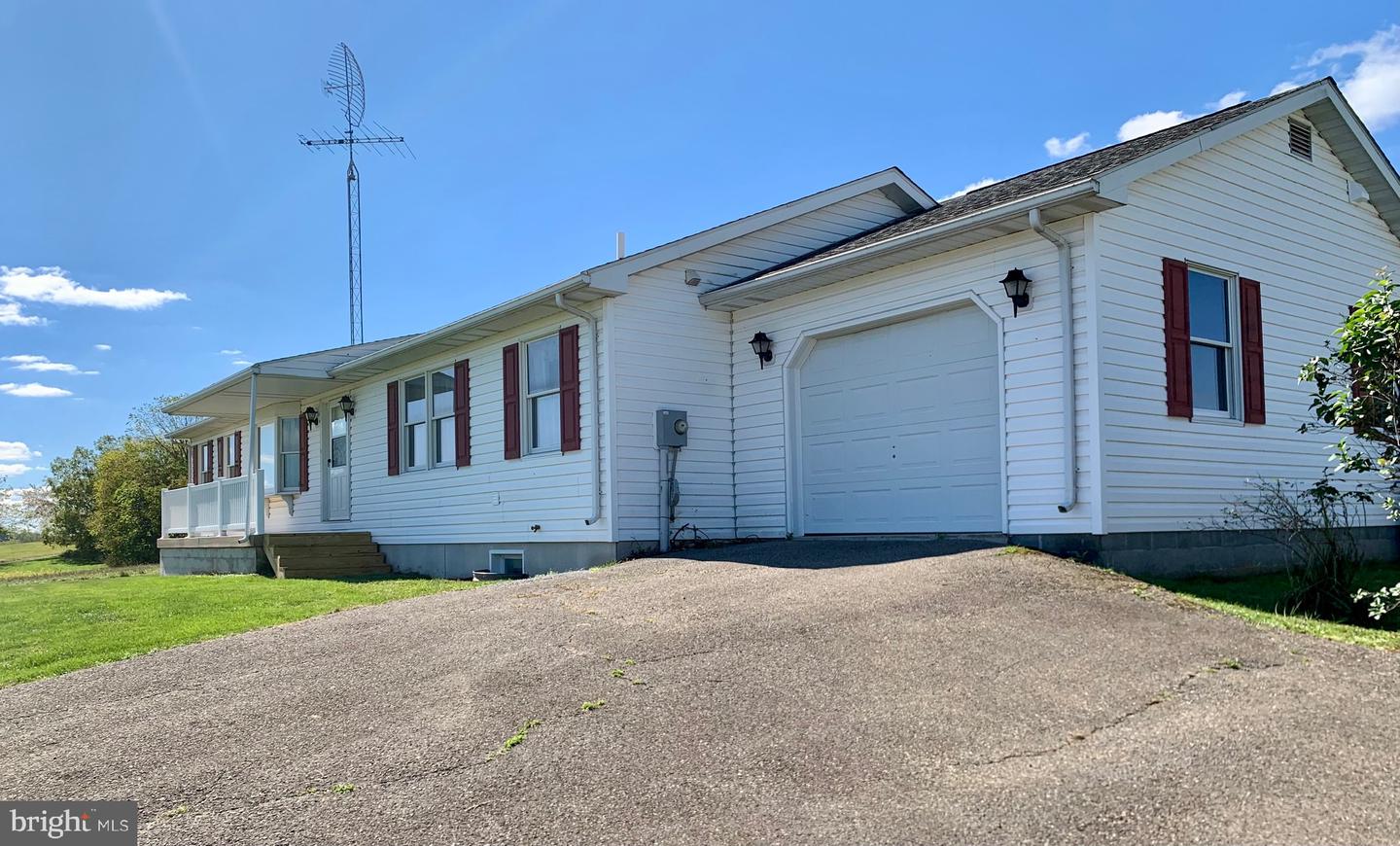


12331 Pleasant Walk Rd, Myersville, MD 21773
Active
Listed by
Deanne N Miles
Real Estate Innovations
Last updated:
November 10, 2025, 02:45 PM
MLS#
MDFR2071998
Source:
BRIGHTMLS
About This Home
Home Facts
Single Family
2 Baths
3 Bedrooms
Built in 2001
Price Summary
639,900
$313 per Sq. Ft.
MLS #:
MDFR2071998
Last Updated:
November 10, 2025, 02:45 PM
Added:
a month ago
Rooms & Interior
Bedrooms
Total Bedrooms:
3
Bathrooms
Total Bathrooms:
2
Full Bathrooms:
2
Interior
Living Area:
2,044 Sq. Ft.
Structure
Structure
Architectural Style:
Ranch/Rambler
Building Area:
2,044 Sq. Ft.
Year Built:
2001
Lot
Lot Size (Sq. Ft):
114,998
Finances & Disclosures
Price:
$639,900
Price per Sq. Ft:
$313 per Sq. Ft.
Contact an Agent
Yes, I would like more information from Coldwell Banker. Please use and/or share my information with a Coldwell Banker agent to contact me about my real estate needs.
By clicking Contact I agree a Coldwell Banker Agent may contact me by phone or text message including by automated means and prerecorded messages about real estate services, and that I can access real estate services without providing my phone number. I acknowledge that I have read and agree to the Terms of Use and Privacy Notice.
Contact an Agent
Yes, I would like more information from Coldwell Banker. Please use and/or share my information with a Coldwell Banker agent to contact me about my real estate needs.
By clicking Contact I agree a Coldwell Banker Agent may contact me by phone or text message including by automated means and prerecorded messages about real estate services, and that I can access real estate services without providing my phone number. I acknowledge that I have read and agree to the Terms of Use and Privacy Notice.