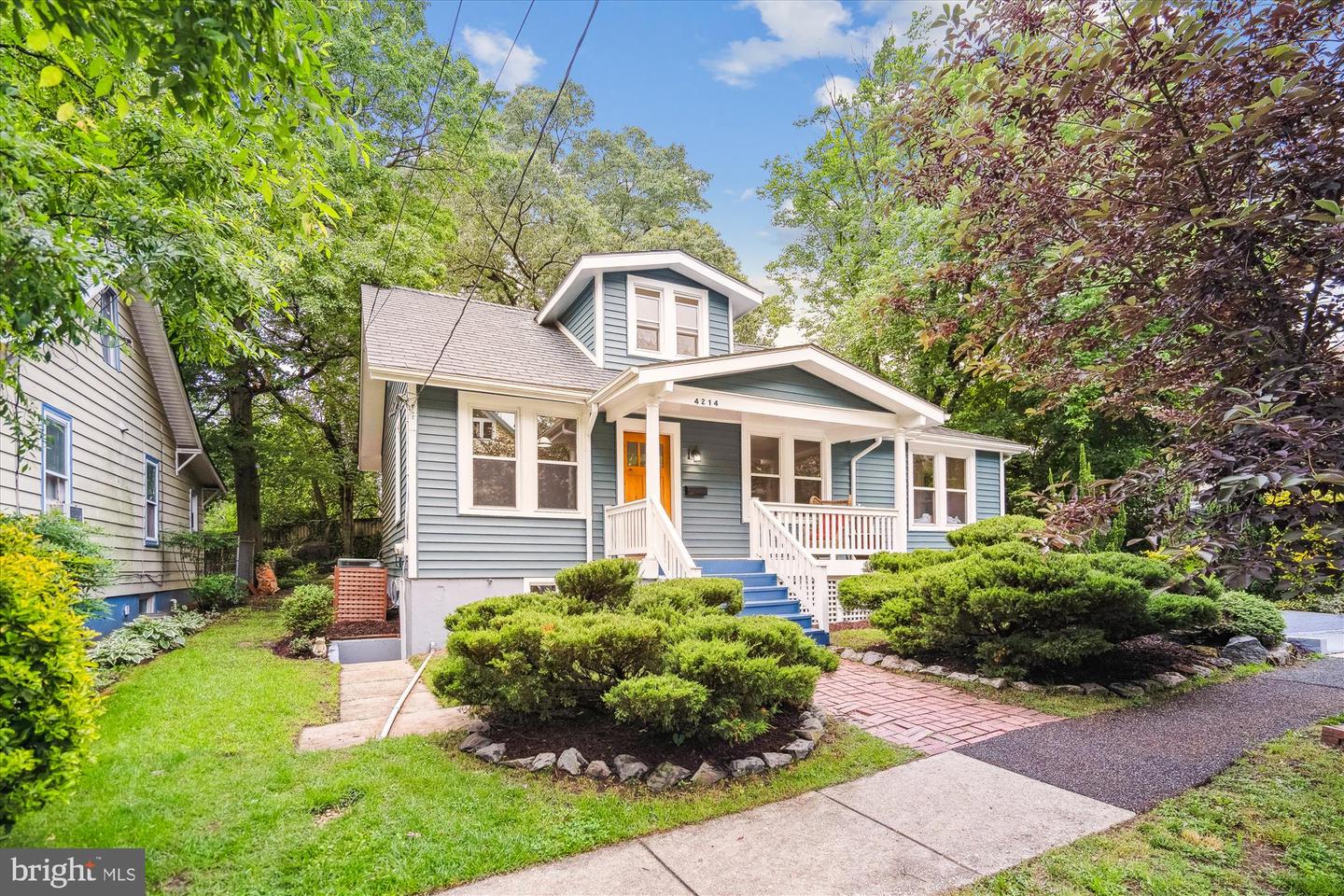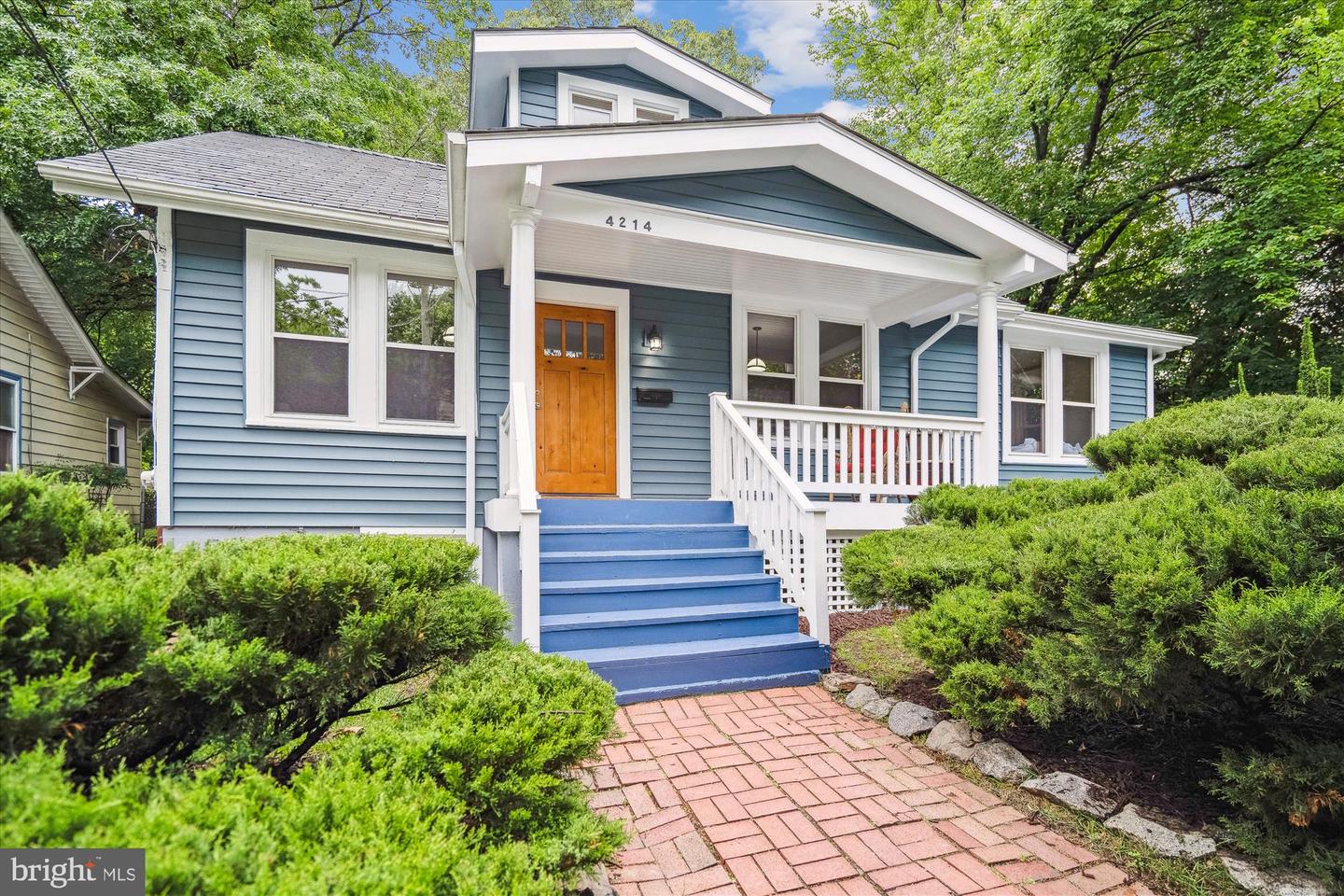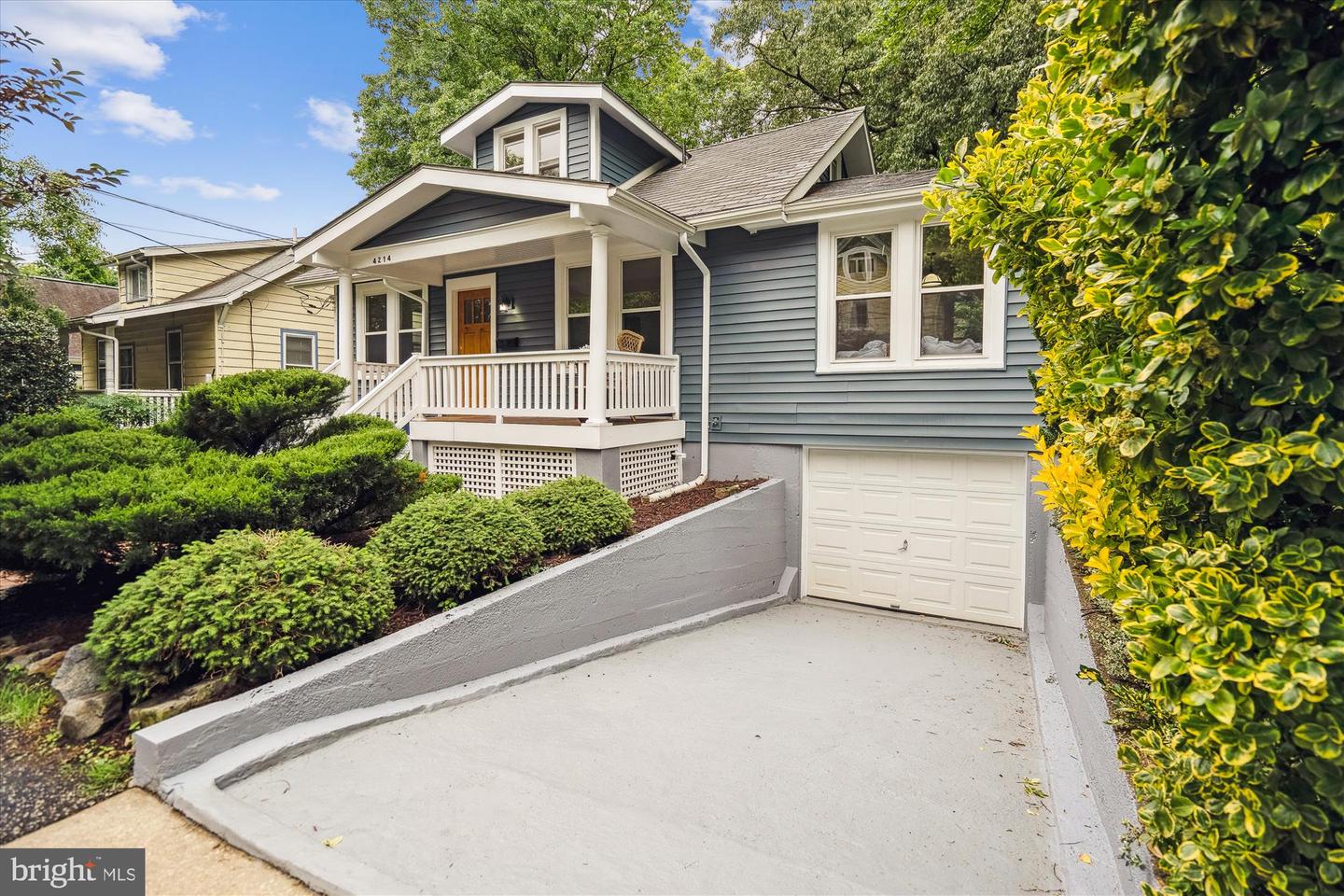Adorable 1919 3BR 2BA detached bungalow on one of the prettiest blocks in the heart of Mount Rainier that's a short stroll from the downtown shops and restaurants. A wide, old-fashioned hardiplank porch welcomes you into a peaceful setting - it's as though you have stepped back in time a hundred years. Summers last a little longer here. Mature shrubs and evergreens frame the front view while the new vinyl siding in neutral colors and oversized double-pane windows blend seamlessly. Step inside and shiny just refinished original Heart of Pine floors greet you and expand into a big living room on one side and a large dining room on the other. Fresh paint throughout this Sears-style showstopper is in pleasantly neutral colors. The kitchen is remodeled with granite countertops and stainless steel appliances, including a gas stove. The rear entrance from the kitchen leads to a rear deck - great for morning coffee or get-togethers with friends/family. A big and very convenient pantry in the hallway could also be used to add a washer/dryer if desired on the main level (hookups already in place). The full bathroom with tub/shower was recently remodeled in neutral gray tones. Two bedrooms here. The larger bedroom offers 3 sides of large windows with a private view of the large side garden, surrounded by evergreens; what a great setting to add French Doors that open into the garden, turning this into a multi-purpose room with entertainment possibilities.
Upstairs, an owner's suite with bright pine floors and an owner's suite bathroom featuring a deep shower tub by the window for luxurious, warm, and foamy bathing.
A built-in garage can keep the car free from ice on winter mornings. The unfinished basement has a full-sized washer/dryer, utilities, and entrances from the side and garage.
There is electric heat and central air conditioning, and an older gas furnace, not currently used, that offers an alternative heating system when desired (conveys as is). The hot water heater is gas-fired. The 2016 roof is made of synthetic slate shingles with a 99-year warranty..
Mount Rainier was Sustainable Maryland Certified in 2012 (one of only 4 towns then), after passing a "Going Green" ordinance, and has renewed its certification several times since. It offers small-town appeal in an urban setting that is a short ride from Capitol Hill. Local Citizens are proud of the revitalization, tree-lined streets, and active civic engagement. It's also a Historic District, allowing for State Tax Credits for approved repairs/upgrades to buildings. You are a short stroll from the locally famous Glut food cooperative (since 1969) and Joe's Movement Emporium (dance, yoga, children's pre- and post-school programs), and the Arts District that stretches along the Route 1 corridor. Artists working from home in the City don’t need a special license to work on and sell art from their home studios. Walk to Pennyroyal Station with New American Cuisine and Dodah's Kitchen Vegan restaurant. You are a short drive from Pizza Paradiso, Franklin's Brew Pub, and Busboys and Poets. At nearby Fort Lincoln, there’s shopping anchored by Costco. Whole Foods is a short drive north on Route 1. It's just over a mile from West Hyattsville Metro (Green Line). For bikers and nature lovers, there is easy access to the National Arboretum and miles of bike/hiking trails, including the Northwest and Northeast Branch Trails of the Anacostia River connecting to Washington, DC. Route 50 provides quick access to the BW Parkway and I-495. The University of Maryland is nearby, and classes are free for 60-plus Maryland residents (some limitations apply). This is a hard-to-find jewel combining old world charm with desired modern updates in a super setting - it's not to be missed!


