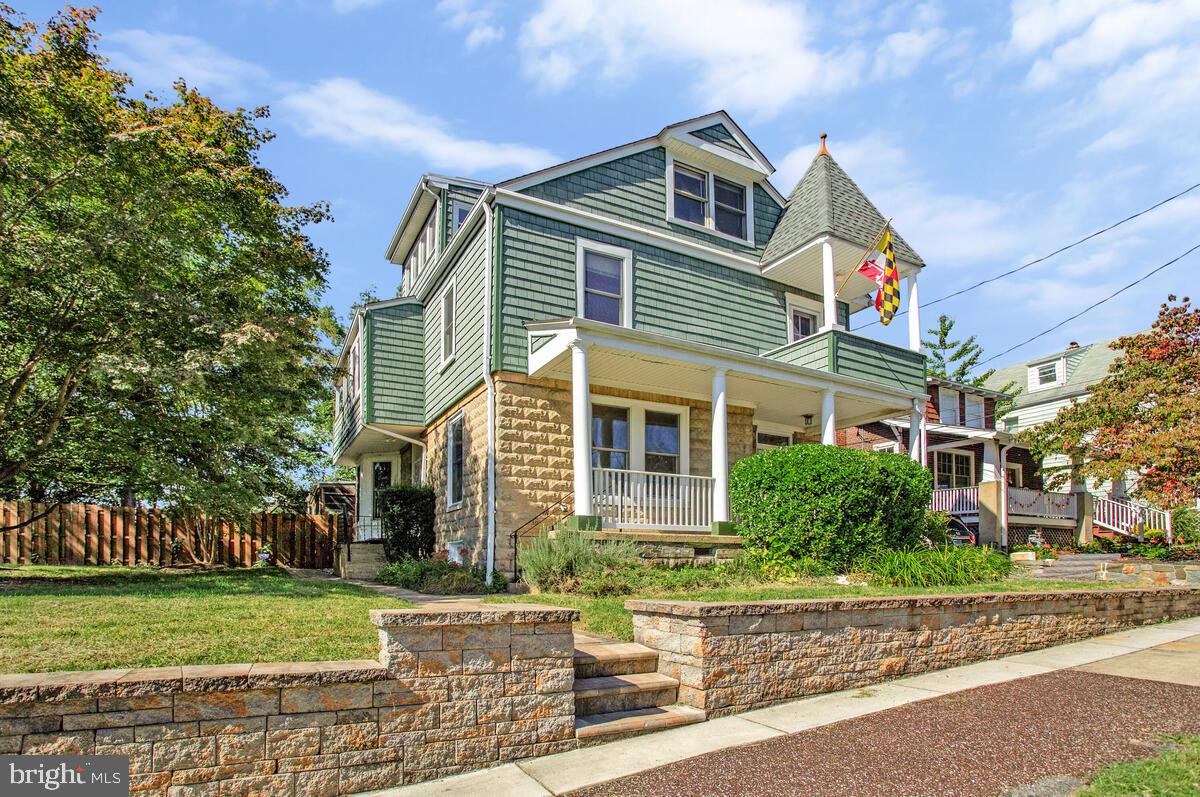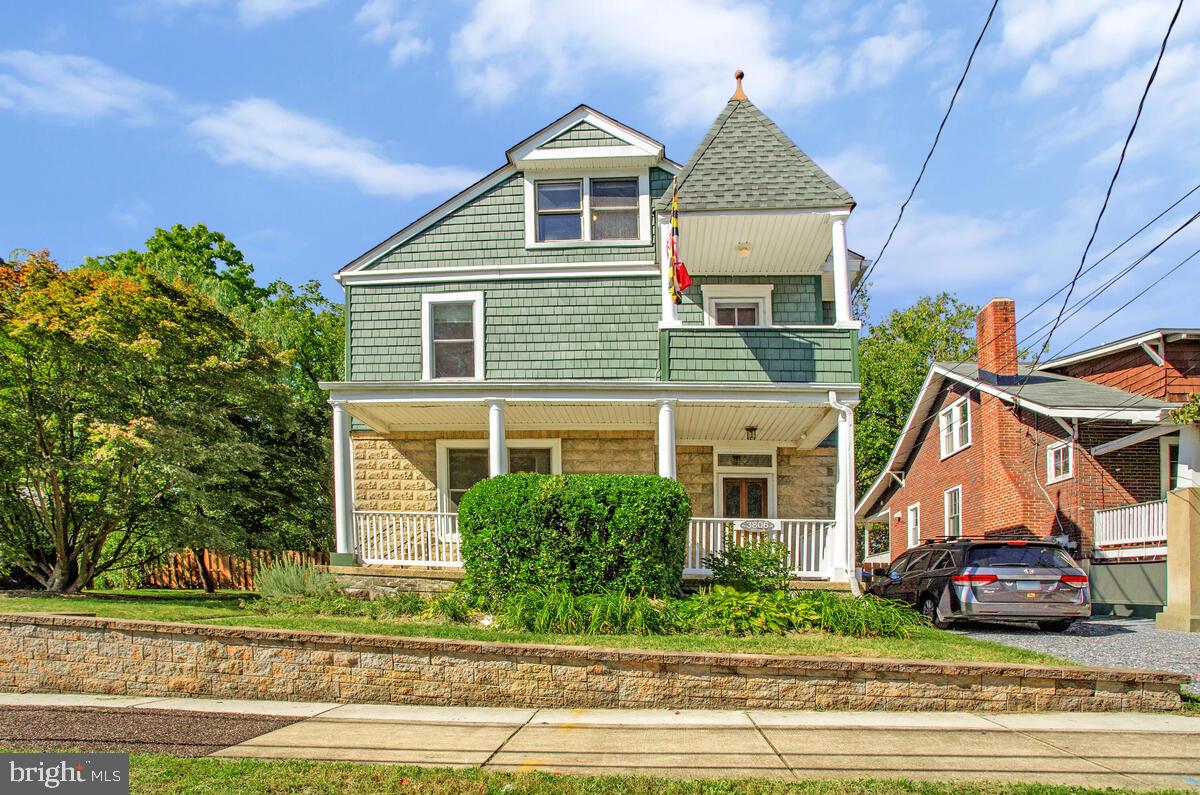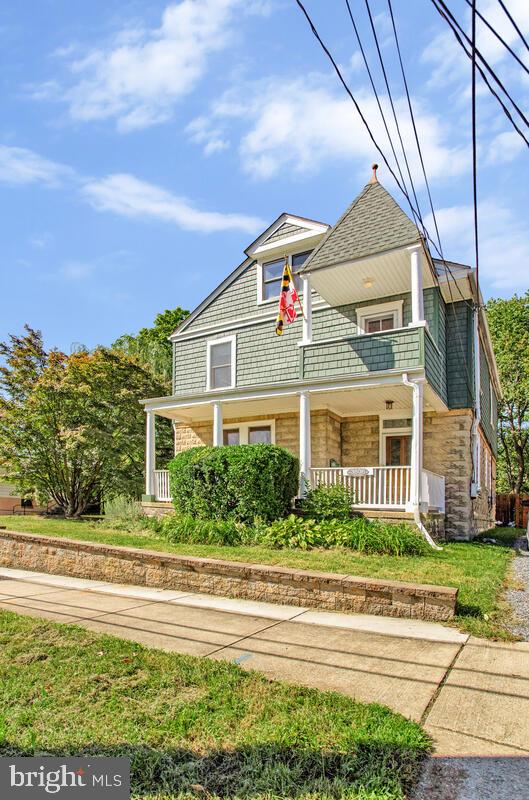3806 32nd St, Mount Rainier, MD 20712
$550,000
5
Beds
2
Baths
2,718
Sq Ft
Single Family
Active
Listed by
Ann M Barrett
Long & Foster Real Estate, Inc.
Last updated:
October 7, 2025, 01:37 PM
MLS#
MDPG2167786
Source:
BRIGHTMLS
About This Home
Home Facts
Single Family
2 Baths
5 Bedrooms
Built in 1904
Price Summary
550,000
$202 per Sq. Ft.
MLS #:
MDPG2167786
Last Updated:
October 7, 2025, 01:37 PM
Added:
4 day(s) ago
Rooms & Interior
Bedrooms
Total Bedrooms:
5
Bathrooms
Total Bathrooms:
2
Full Bathrooms:
1
Interior
Living Area:
2,718 Sq. Ft.
Structure
Structure
Architectural Style:
Farmhouse/National Folk, Victorian
Building Area:
2,718 Sq. Ft.
Year Built:
1904
Lot
Lot Size (Sq. Ft):
12,196
Finances & Disclosures
Price:
$550,000
Price per Sq. Ft:
$202 per Sq. Ft.
Contact an Agent
Yes, I would like more information from Coldwell Banker. Please use and/or share my information with a Coldwell Banker agent to contact me about my real estate needs.
By clicking Contact I agree a Coldwell Banker Agent may contact me by phone or text message including by automated means and prerecorded messages about real estate services, and that I can access real estate services without providing my phone number. I acknowledge that I have read and agree to the Terms of Use and Privacy Notice.
Contact an Agent
Yes, I would like more information from Coldwell Banker. Please use and/or share my information with a Coldwell Banker agent to contact me about my real estate needs.
By clicking Contact I agree a Coldwell Banker Agent may contact me by phone or text message including by automated means and prerecorded messages about real estate services, and that I can access real estate services without providing my phone number. I acknowledge that I have read and agree to the Terms of Use and Privacy Notice.


