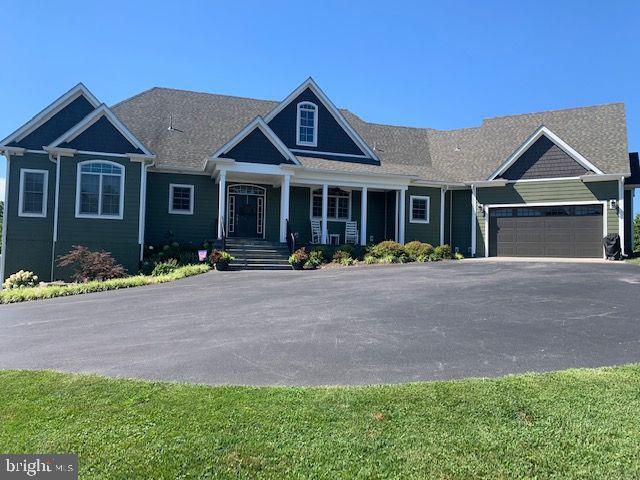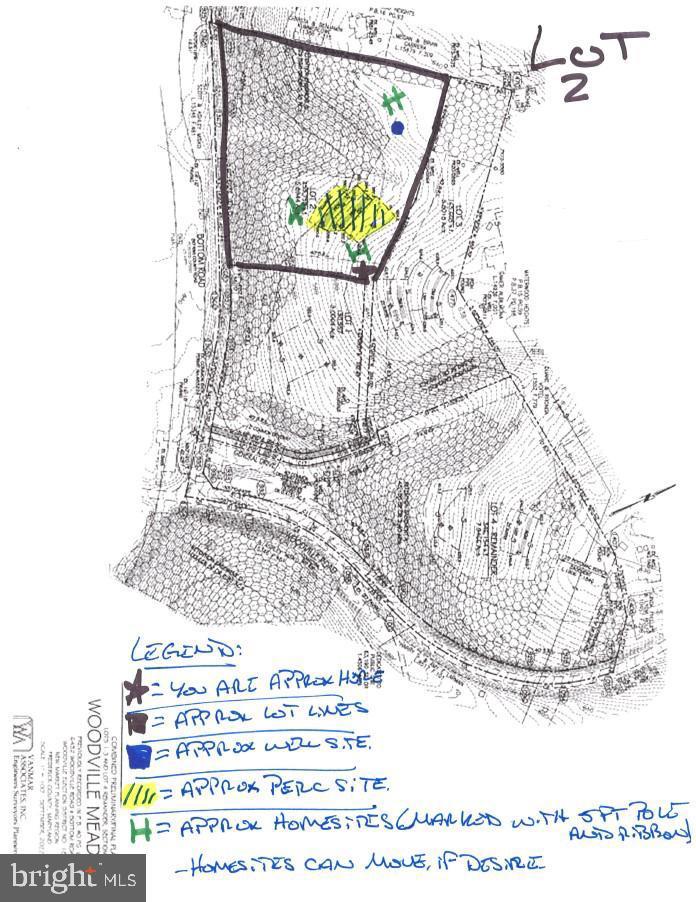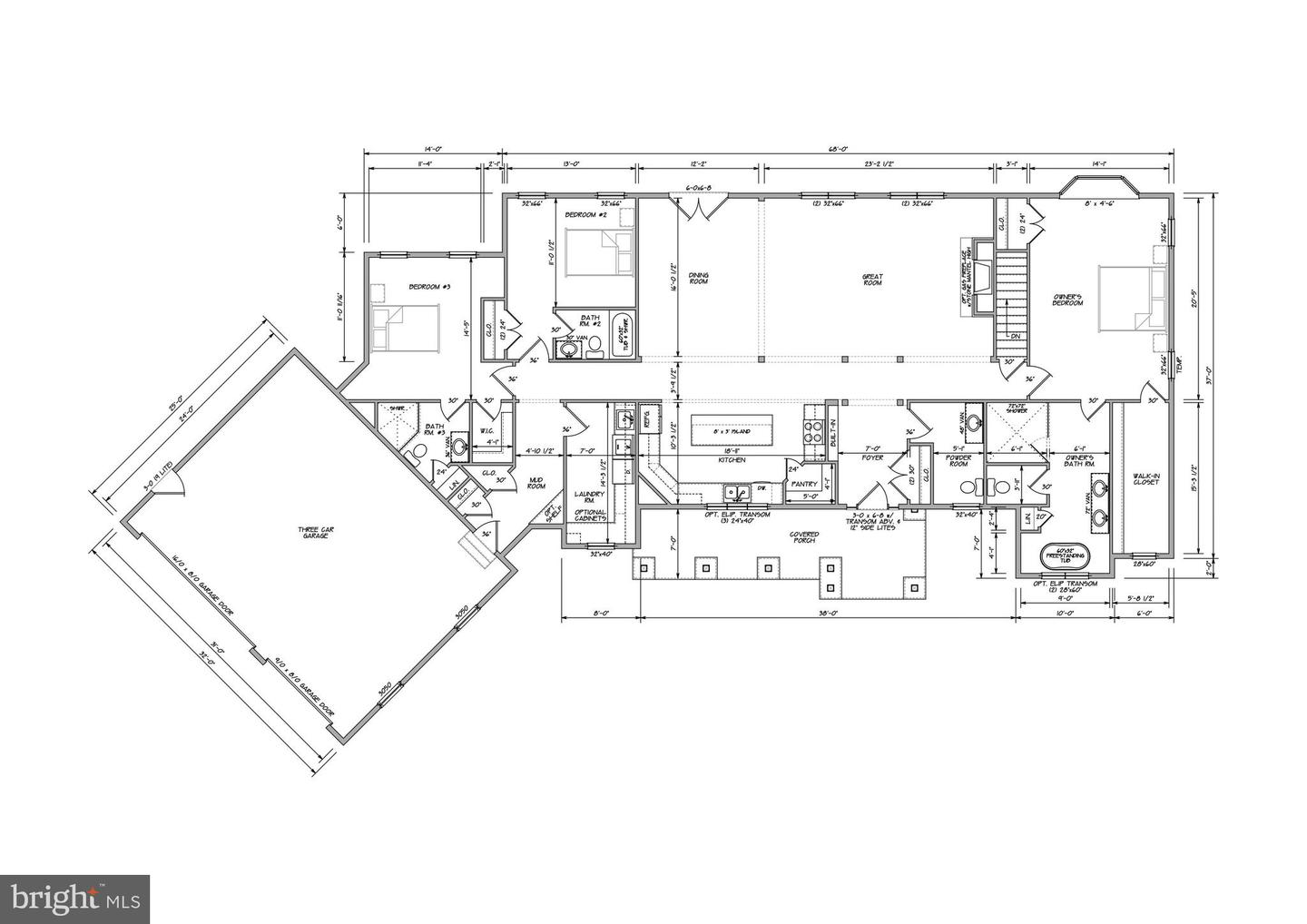


6460 General Drive #ashcroft, Mount Airy, MD 21771
$1,150,101
4
Beds
5
Baths
2,900
Sq Ft
Single Family
Pending
Listed by
Jim Bim
Grant Bim
Winning Edge
Last updated:
October 14, 2025, 07:30 AM
MLS#
MDFR2053100
Source:
BRIGHTMLS
About This Home
Home Facts
Single Family
5 Baths
4 Bedrooms
Built in 2025
Price Summary
1,150,101
$396 per Sq. Ft.
MLS #:
MDFR2053100
Last Updated:
October 14, 2025, 07:30 AM
Added:
10 month(s) ago
Rooms & Interior
Bedrooms
Total Bedrooms:
4
Bathrooms
Total Bathrooms:
5
Full Bathrooms:
4
Interior
Living Area:
2,900 Sq. Ft.
Structure
Structure
Architectural Style:
Craftsman, Ranch/Rambler
Building Area:
2,900 Sq. Ft.
Year Built:
2025
Lot
Lot Size (Sq. Ft):
256,568
Finances & Disclosures
Price:
$1,150,101
Price per Sq. Ft:
$396 per Sq. Ft.
Contact an Agent
Yes, I would like more information from Coldwell Banker. Please use and/or share my information with a Coldwell Banker agent to contact me about my real estate needs.
By clicking Contact I agree a Coldwell Banker Agent may contact me by phone or text message including by automated means and prerecorded messages about real estate services, and that I can access real estate services without providing my phone number. I acknowledge that I have read and agree to the Terms of Use and Privacy Notice.
Contact an Agent
Yes, I would like more information from Coldwell Banker. Please use and/or share my information with a Coldwell Banker agent to contact me about my real estate needs.
By clicking Contact I agree a Coldwell Banker Agent may contact me by phone or text message including by automated means and prerecorded messages about real estate services, and that I can access real estate services without providing my phone number. I acknowledge that I have read and agree to the Terms of Use and Privacy Notice.