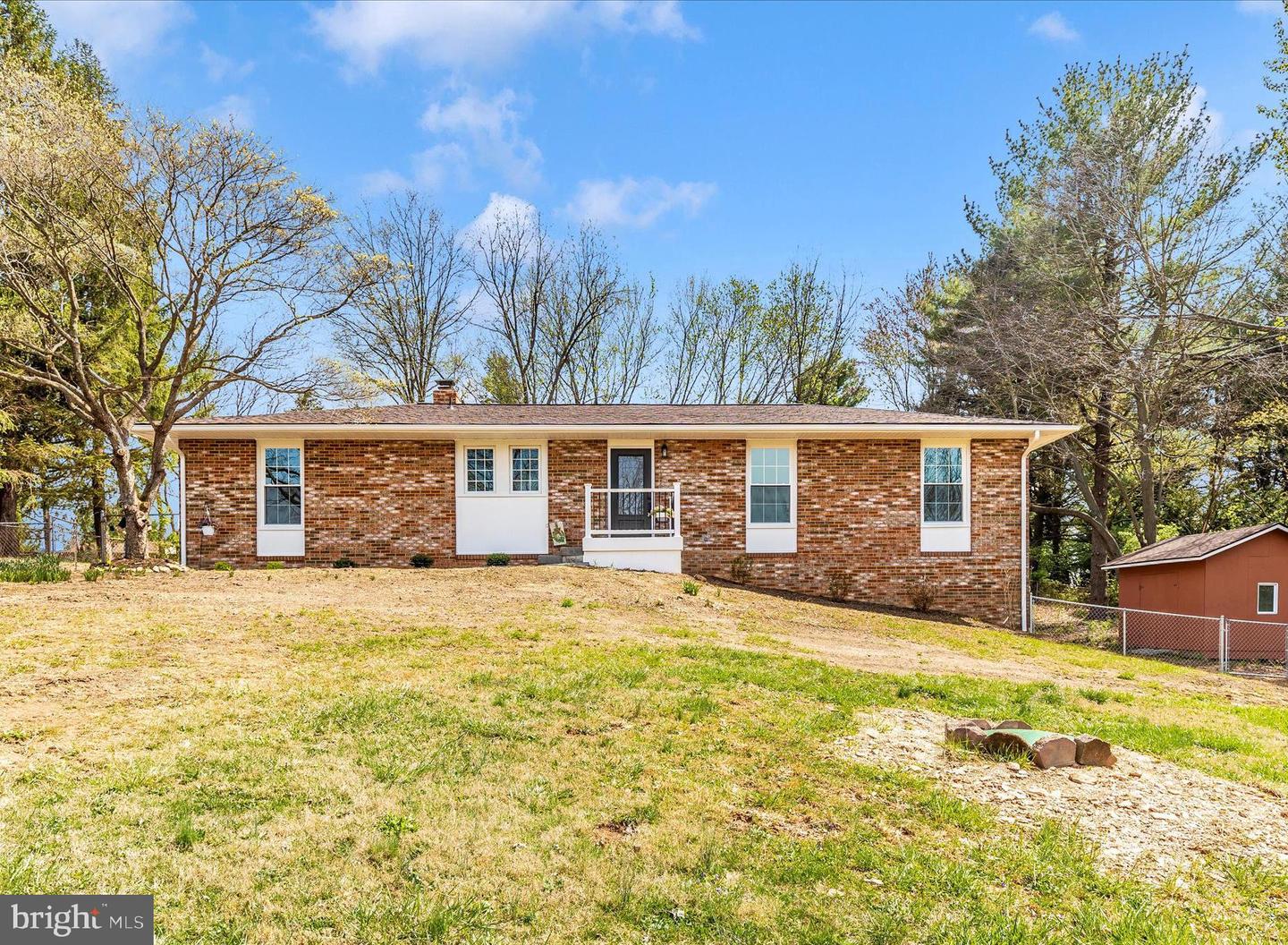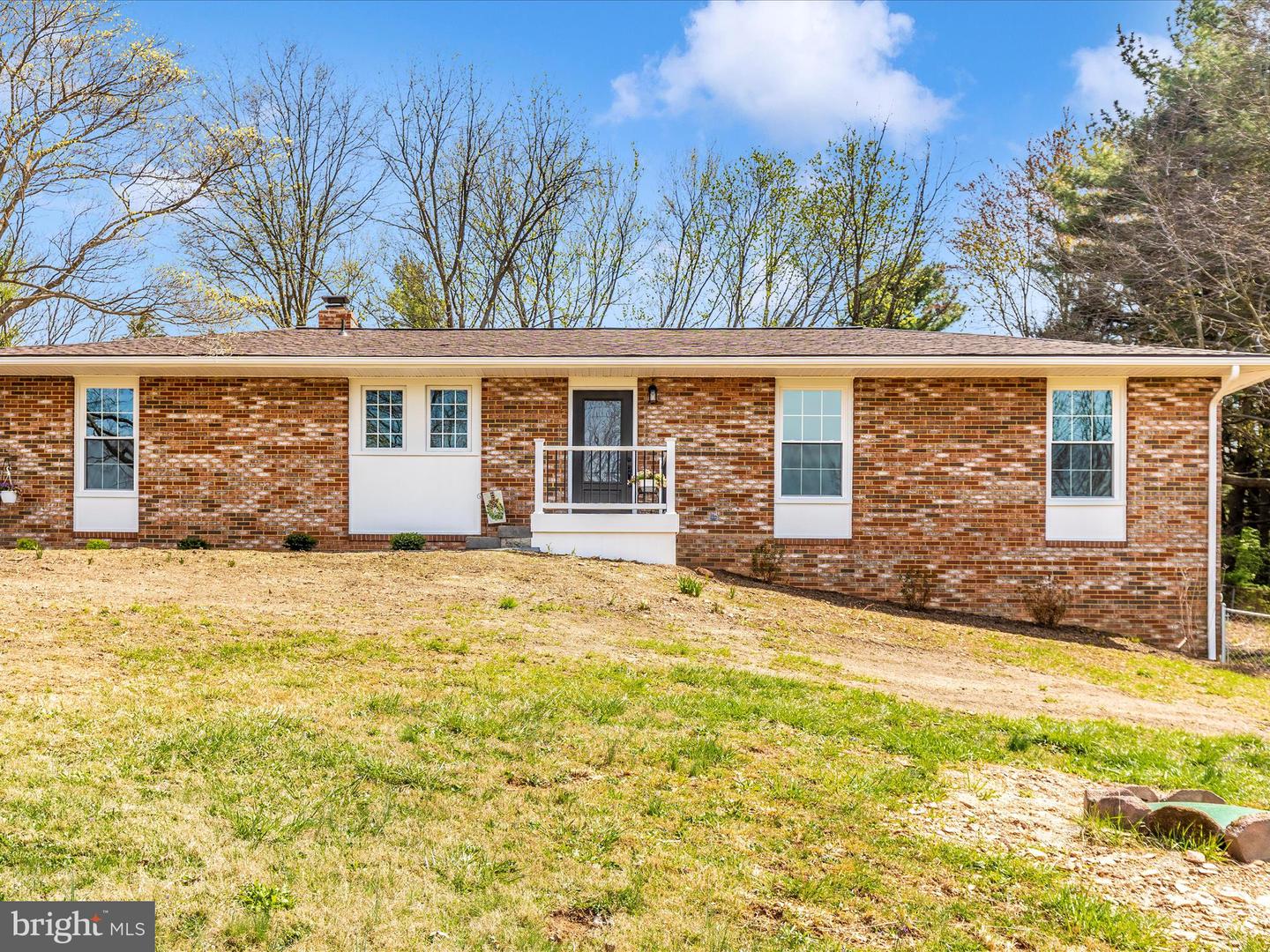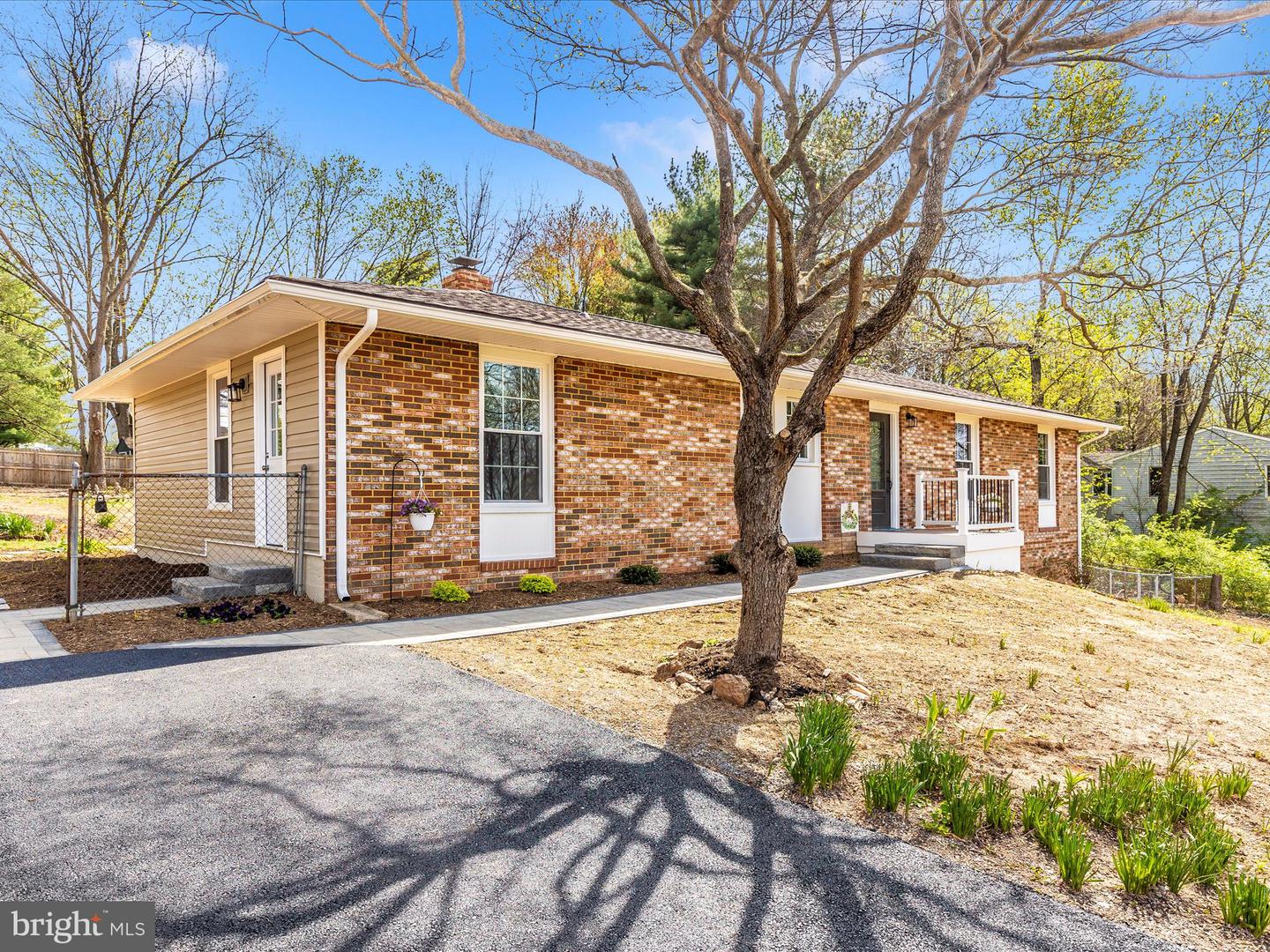


Listed by
Kelly A Malagari
Maureen M Nichols
RE/MAX Realty Plus
Last updated:
May 7, 2025, 07:29 AM
MLS#
MDFR2062058
Source:
BRIGHTMLS
About This Home
Home Facts
Single Family
3 Baths
4 Bedrooms
Built in 1976
Price Summary
579,900
$228 per Sq. Ft.
MLS #:
MDFR2062058
Last Updated:
May 7, 2025, 07:29 AM
Added:
a month ago
Rooms & Interior
Bedrooms
Total Bedrooms:
4
Bathrooms
Total Bathrooms:
3
Full Bathrooms:
3
Interior
Living Area:
2,543 Sq. Ft.
Structure
Structure
Architectural Style:
Ranch/Rambler
Building Area:
2,543 Sq. Ft.
Year Built:
1976
Lot
Lot Size (Sq. Ft):
40,946
Finances & Disclosures
Price:
$579,900
Price per Sq. Ft:
$228 per Sq. Ft.
Contact an Agent
Yes, I would like more information from Coldwell Banker. Please use and/or share my information with a Coldwell Banker agent to contact me about my real estate needs.
By clicking Contact I agree a Coldwell Banker Agent may contact me by phone or text message including by automated means and prerecorded messages about real estate services, and that I can access real estate services without providing my phone number. I acknowledge that I have read and agree to the Terms of Use and Privacy Notice.
Contact an Agent
Yes, I would like more information from Coldwell Banker. Please use and/or share my information with a Coldwell Banker agent to contact me about my real estate needs.
By clicking Contact I agree a Coldwell Banker Agent may contact me by phone or text message including by automated means and prerecorded messages about real estate services, and that I can access real estate services without providing my phone number. I acknowledge that I have read and agree to the Terms of Use and Privacy Notice.