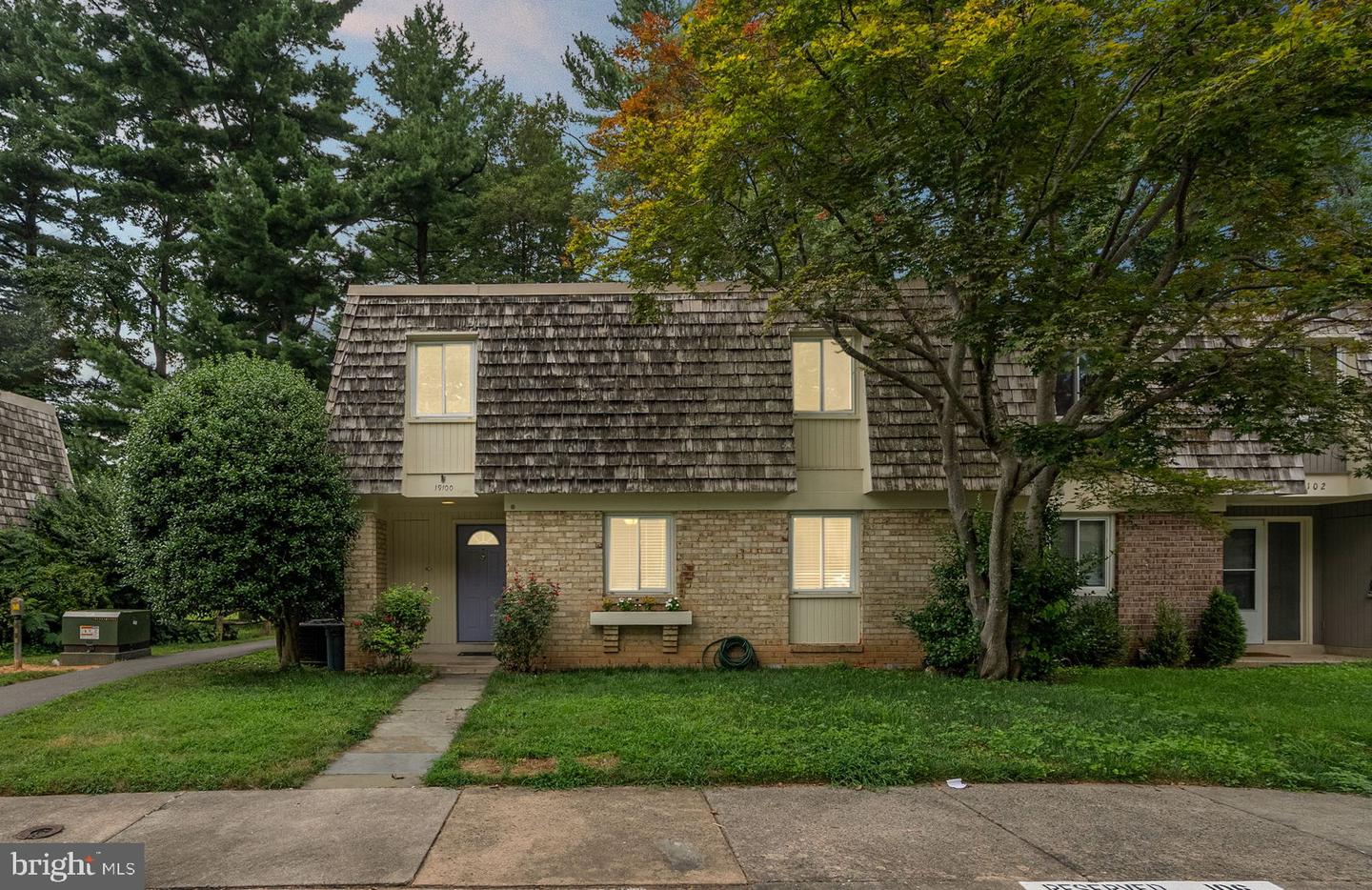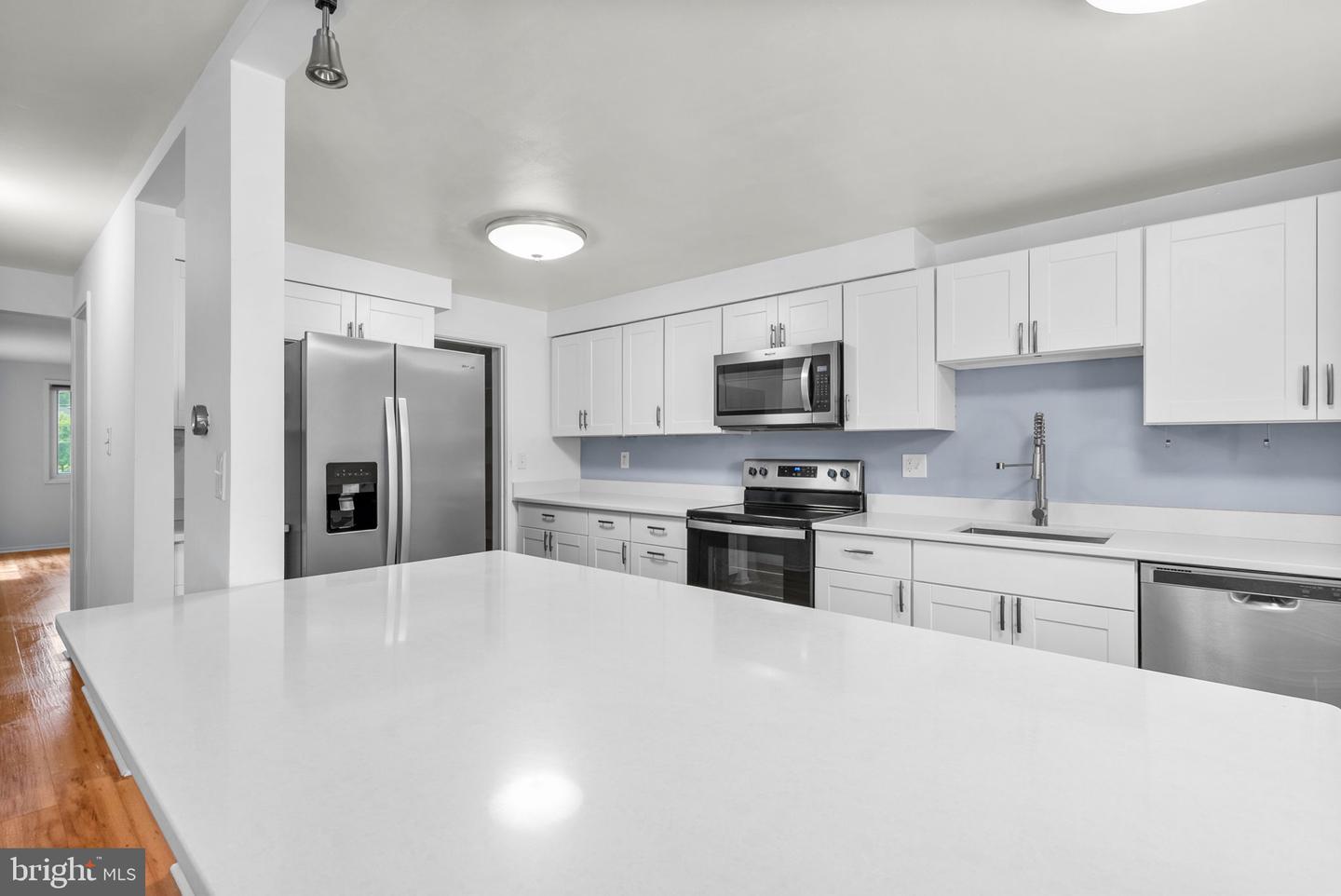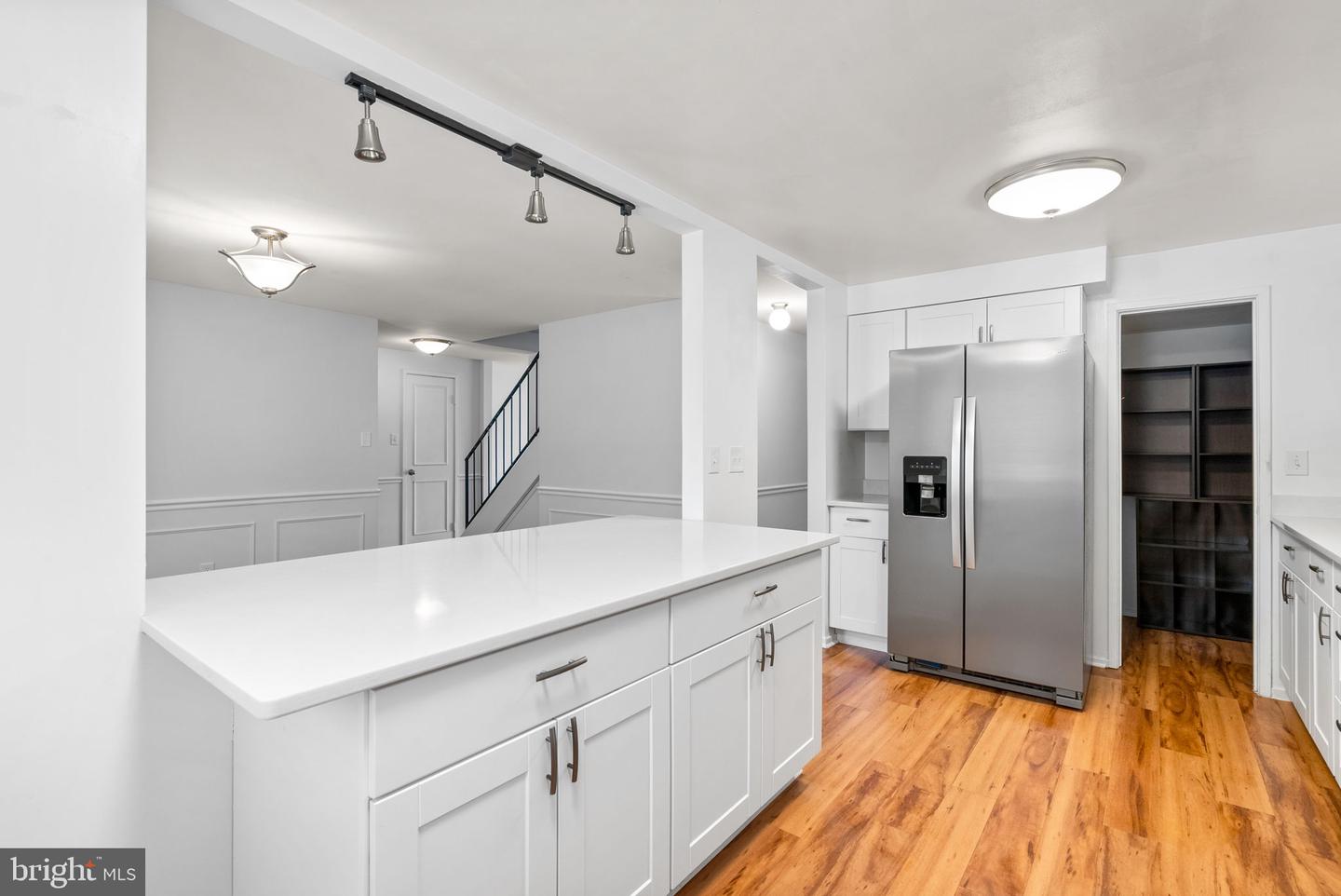


19100 Stedwick Dr, Montgomery Village, MD 20886
$474,999
4
Beds
3
Baths
2,542
Sq Ft
Townhouse
Pending
Listed by
Kenneth M Abramowitz
Kamyar Khazai
RE/MAX Town Center
Last updated:
August 8, 2025, 07:27 AM
MLS#
MDMC2189422
Source:
BRIGHTMLS
About This Home
Home Facts
Townhouse
3 Baths
4 Bedrooms
Built in 1968
Price Summary
474,999
$186 per Sq. Ft.
MLS #:
MDMC2189422
Last Updated:
August 8, 2025, 07:27 AM
Added:
15 day(s) ago
Rooms & Interior
Bedrooms
Total Bedrooms:
4
Bathrooms
Total Bathrooms:
3
Full Bathrooms:
2
Interior
Living Area:
2,542 Sq. Ft.
Structure
Structure
Architectural Style:
Colonial
Building Area:
2,542 Sq. Ft.
Year Built:
1968
Lot
Lot Size (Sq. Ft):
2,613
Finances & Disclosures
Price:
$474,999
Price per Sq. Ft:
$186 per Sq. Ft.
Contact an Agent
Yes, I would like more information from Coldwell Banker. Please use and/or share my information with a Coldwell Banker agent to contact me about my real estate needs.
By clicking Contact I agree a Coldwell Banker Agent may contact me by phone or text message including by automated means and prerecorded messages about real estate services, and that I can access real estate services without providing my phone number. I acknowledge that I have read and agree to the Terms of Use and Privacy Notice.
Contact an Agent
Yes, I would like more information from Coldwell Banker. Please use and/or share my information with a Coldwell Banker agent to contact me about my real estate needs.
By clicking Contact I agree a Coldwell Banker Agent may contact me by phone or text message including by automated means and prerecorded messages about real estate services, and that I can access real estate services without providing my phone number. I acknowledge that I have read and agree to the Terms of Use and Privacy Notice.