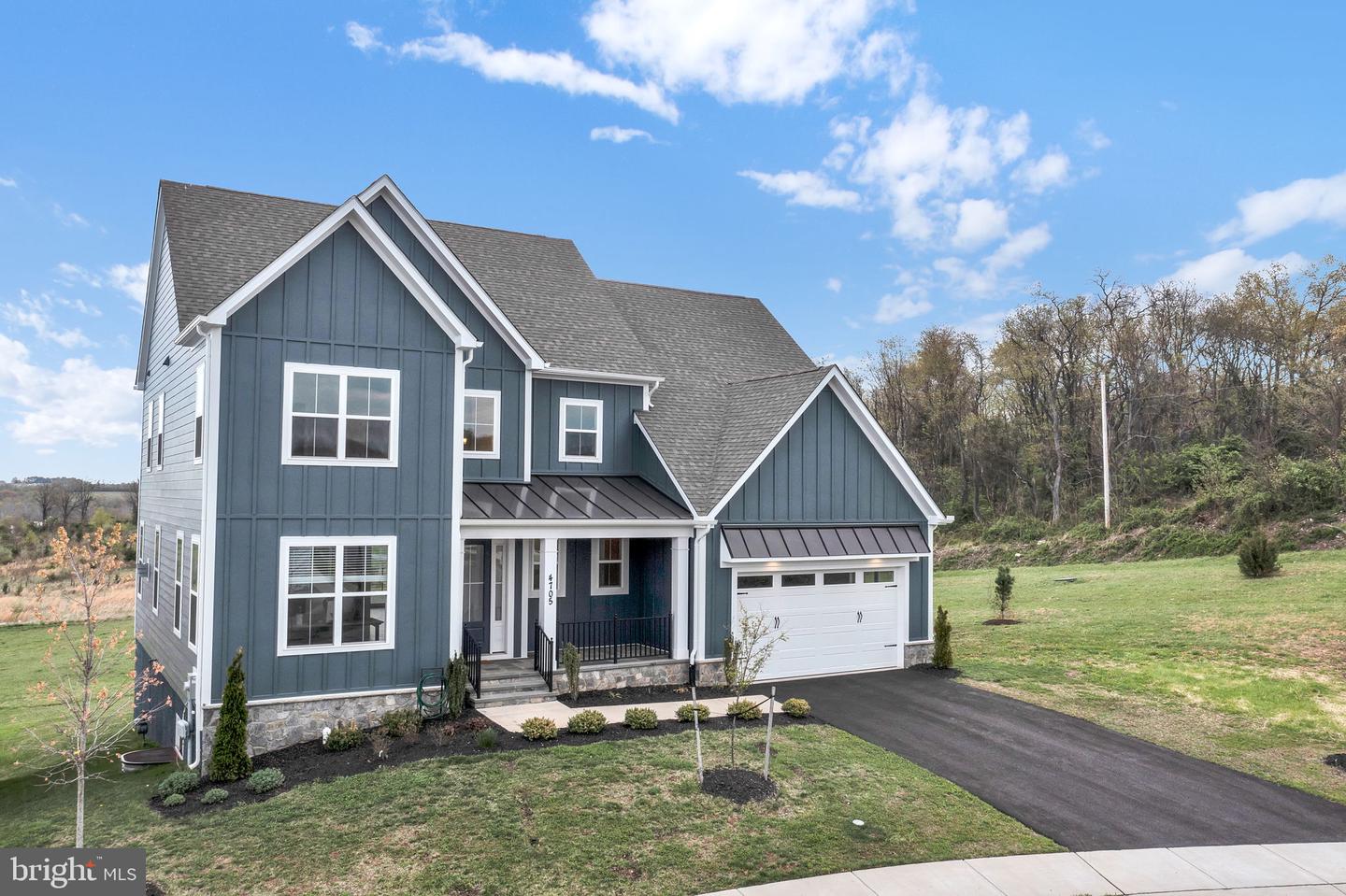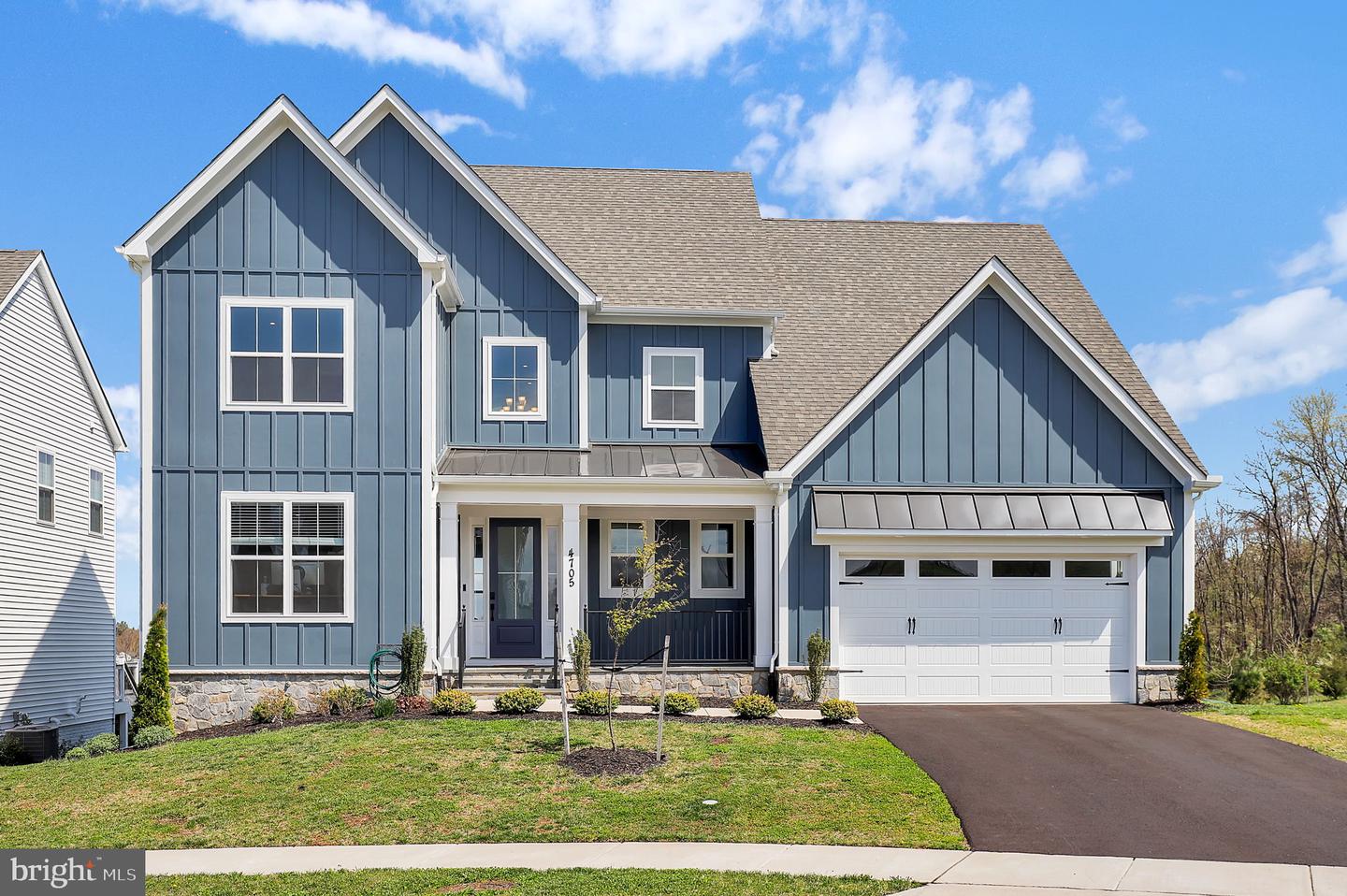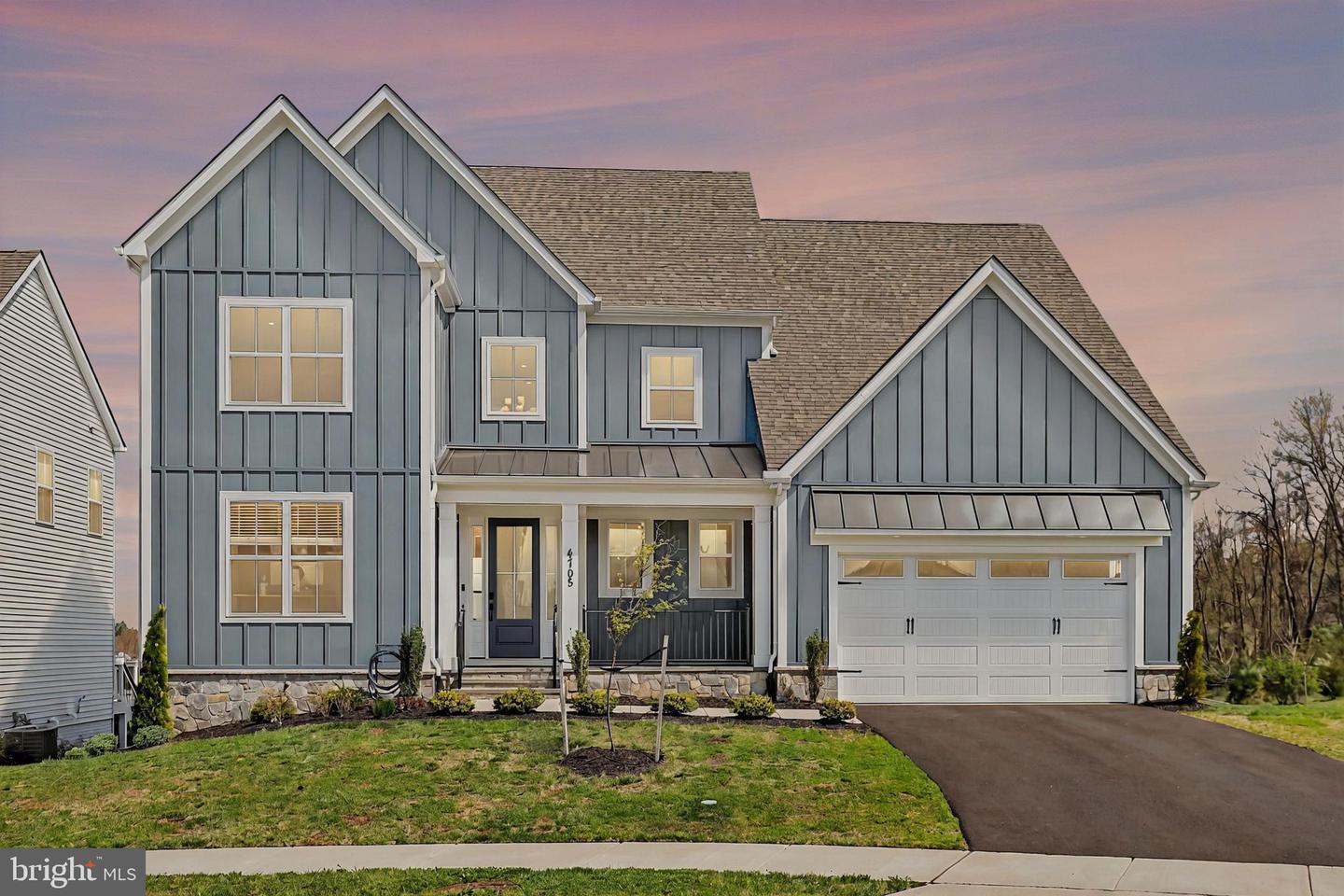4705 Hazelnut Ct, Monrovia, MD 21770
$999,500
4
Beds
4
Baths
4,166
Sq Ft
Single Family
Pending
Listed by
Leigh Yates
Redfin Corp
Last updated:
June 16, 2025, 07:28 AM
MLS#
MDFR2060964
Source:
BRIGHTMLS
About This Home
Home Facts
Single Family
4 Baths
4 Bedrooms
Built in 2023
Price Summary
999,500
$239 per Sq. Ft.
MLS #:
MDFR2060964
Last Updated:
June 16, 2025, 07:28 AM
Added:
2 month(s) ago
Rooms & Interior
Bedrooms
Total Bedrooms:
4
Bathrooms
Total Bathrooms:
4
Full Bathrooms:
3
Interior
Living Area:
4,166 Sq. Ft.
Structure
Structure
Architectural Style:
Colonial, Craftsman
Building Area:
4,166 Sq. Ft.
Year Built:
2023
Lot
Lot Size (Sq. Ft):
9,147
Finances & Disclosures
Price:
$999,500
Price per Sq. Ft:
$239 per Sq. Ft.
Contact an Agent
Yes, I would like more information from Coldwell Banker. Please use and/or share my information with a Coldwell Banker agent to contact me about my real estate needs.
By clicking Contact I agree a Coldwell Banker Agent may contact me by phone or text message including by automated means and prerecorded messages about real estate services, and that I can access real estate services without providing my phone number. I acknowledge that I have read and agree to the Terms of Use and Privacy Notice.
Contact an Agent
Yes, I would like more information from Coldwell Banker. Please use and/or share my information with a Coldwell Banker agent to contact me about my real estate needs.
By clicking Contact I agree a Coldwell Banker Agent may contact me by phone or text message including by automated means and prerecorded messages about real estate services, and that I can access real estate services without providing my phone number. I acknowledge that I have read and agree to the Terms of Use and Privacy Notice.


