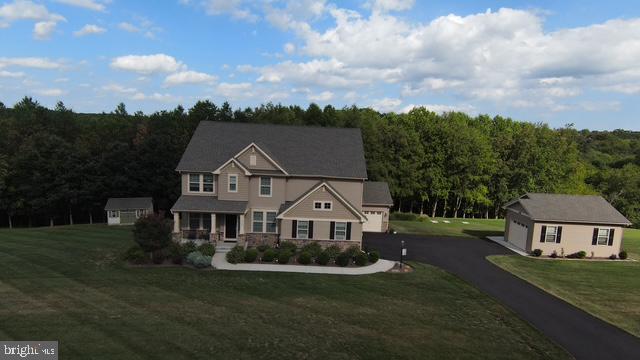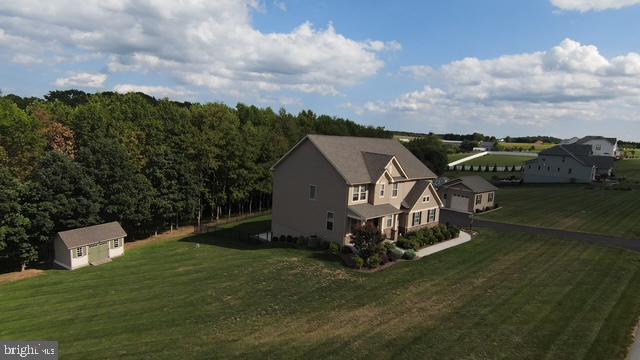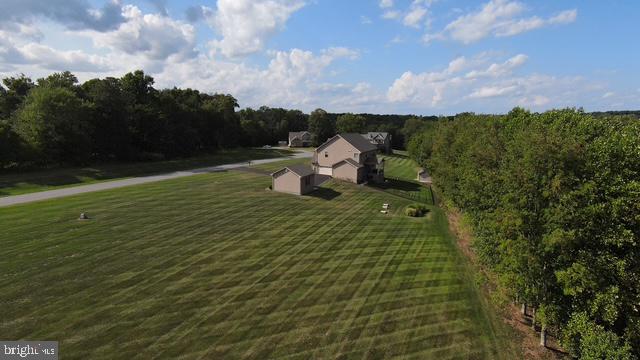


3521 Franks Ter, Monrovia, MD 21770
$1,099,999
3
Beds
4
Baths
4,254
Sq Ft
Single Family
Pending
Listed by
Cherie M Degnan
Philip C Danner
RE/MAX Realty Group
Last updated:
June 16, 2025, 07:28 AM
MLS#
MDFR2062950
Source:
BRIGHTMLS
About This Home
Home Facts
Single Family
4 Baths
3 Bedrooms
Built in 2019
Price Summary
1,099,999
$258 per Sq. Ft.
MLS #:
MDFR2062950
Last Updated:
June 16, 2025, 07:28 AM
Added:
1 month(s) ago
Rooms & Interior
Bedrooms
Total Bedrooms:
3
Bathrooms
Total Bathrooms:
4
Full Bathrooms:
4
Interior
Living Area:
4,254 Sq. Ft.
Structure
Structure
Architectural Style:
Colonial
Building Area:
4,254 Sq. Ft.
Year Built:
2019
Lot
Lot Size (Sq. Ft):
331,056
Finances & Disclosures
Price:
$1,099,999
Price per Sq. Ft:
$258 per Sq. Ft.
Contact an Agent
Yes, I would like more information from Coldwell Banker. Please use and/or share my information with a Coldwell Banker agent to contact me about my real estate needs.
By clicking Contact I agree a Coldwell Banker Agent may contact me by phone or text message including by automated means and prerecorded messages about real estate services, and that I can access real estate services without providing my phone number. I acknowledge that I have read and agree to the Terms of Use and Privacy Notice.
Contact an Agent
Yes, I would like more information from Coldwell Banker. Please use and/or share my information with a Coldwell Banker agent to contact me about my real estate needs.
By clicking Contact I agree a Coldwell Banker Agent may contact me by phone or text message including by automated means and prerecorded messages about real estate services, and that I can access real estate services without providing my phone number. I acknowledge that I have read and agree to the Terms of Use and Privacy Notice.