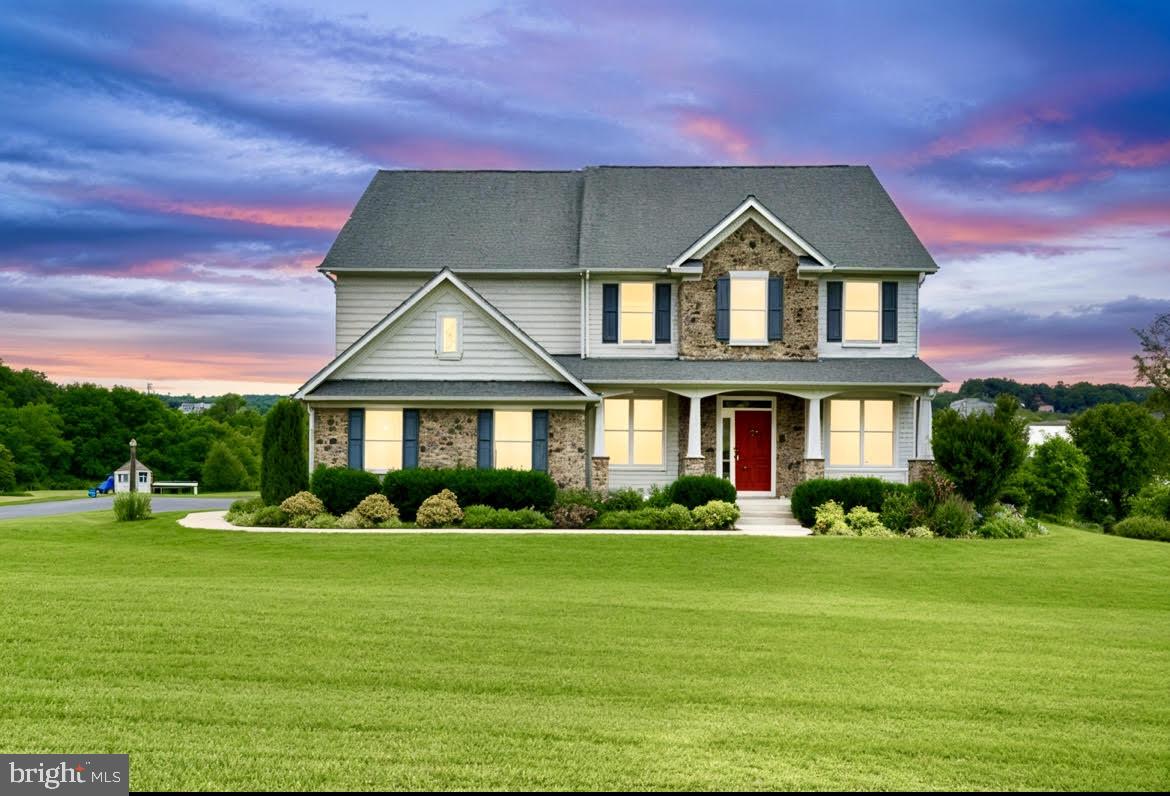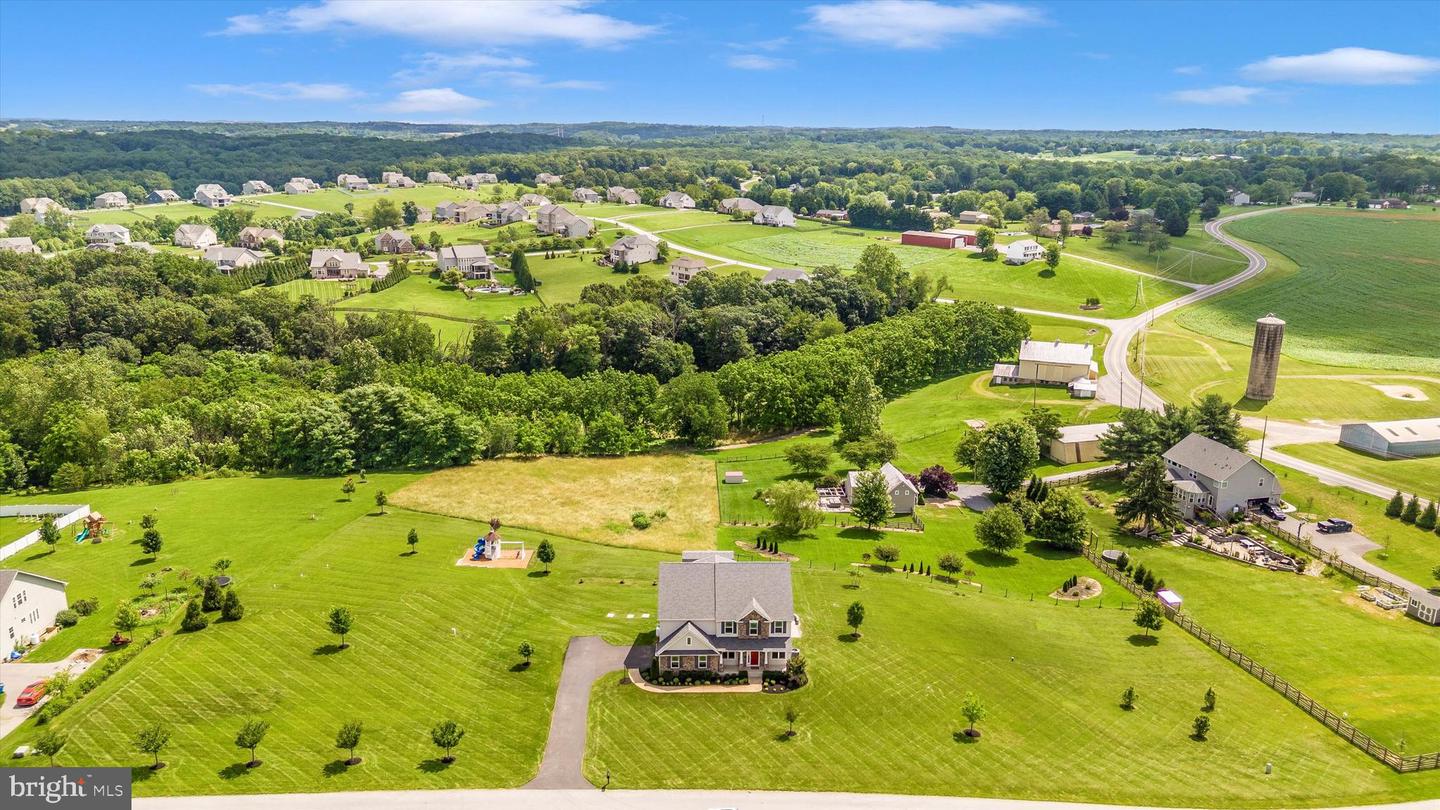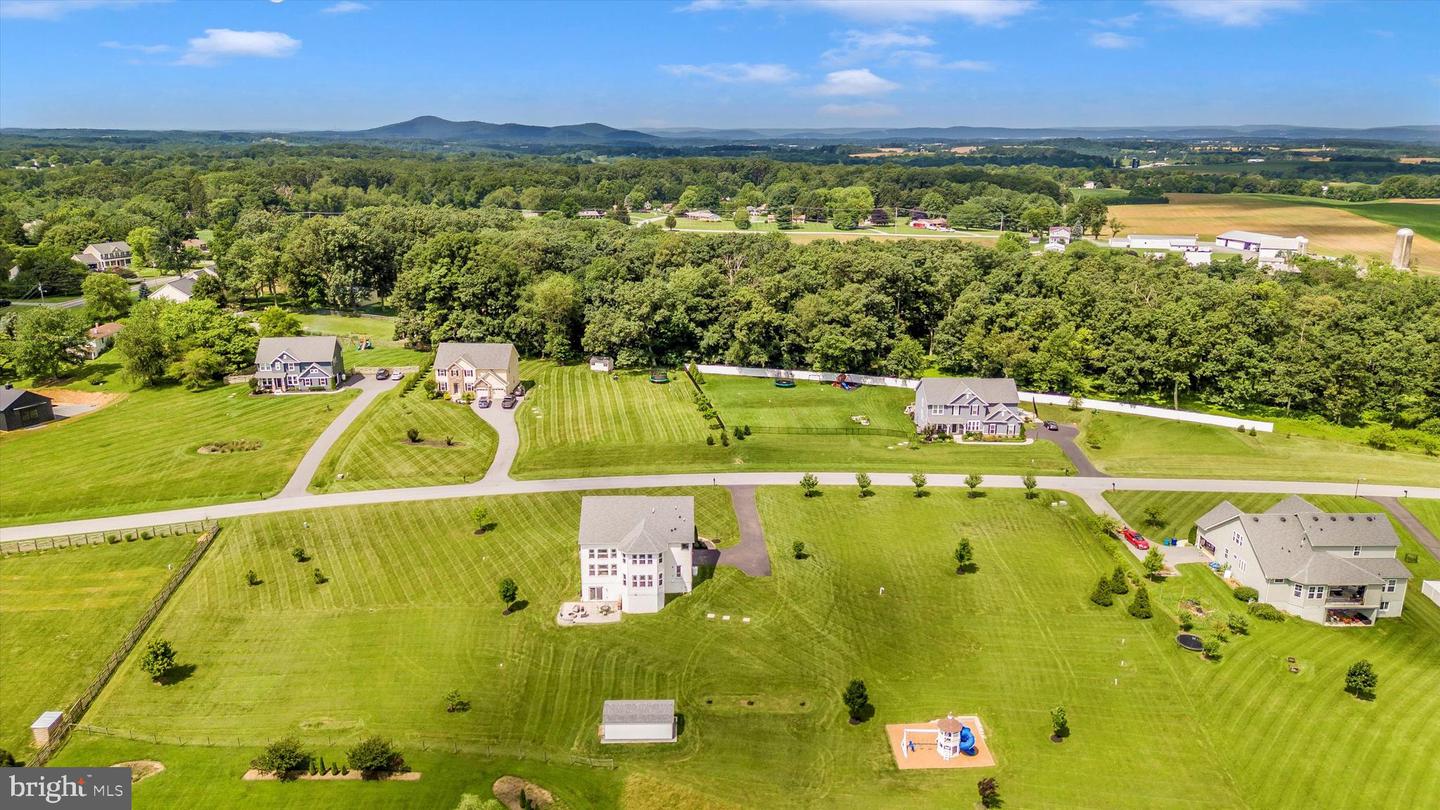3505 Franks Ter, Monrovia, MD 21770
$999,900
4
Beds
3
Baths
3,580
Sq Ft
Single Family
Active
Listed by
Gerly Oden
Gvo Realty, LLC.
Last updated:
August 12, 2025, 02:24 PM
MLS#
MDFR2065852
Source:
BRIGHTMLS
About This Home
Home Facts
Single Family
3 Baths
4 Bedrooms
Built in 2020
Price Summary
999,900
$279 per Sq. Ft.
MLS #:
MDFR2065852
Last Updated:
August 12, 2025, 02:24 PM
Added:
1 month(s) ago
Rooms & Interior
Bedrooms
Total Bedrooms:
4
Bathrooms
Total Bathrooms:
3
Full Bathrooms:
2
Interior
Living Area:
3,580 Sq. Ft.
Structure
Structure
Architectural Style:
Colonial
Building Area:
3,580 Sq. Ft.
Year Built:
2020
Lot
Lot Size (Sq. Ft):
90,169
Finances & Disclosures
Price:
$999,900
Price per Sq. Ft:
$279 per Sq. Ft.
Contact an Agent
Yes, I would like more information from Coldwell Banker. Please use and/or share my information with a Coldwell Banker agent to contact me about my real estate needs.
By clicking Contact I agree a Coldwell Banker Agent may contact me by phone or text message including by automated means and prerecorded messages about real estate services, and that I can access real estate services without providing my phone number. I acknowledge that I have read and agree to the Terms of Use and Privacy Notice.
Contact an Agent
Yes, I would like more information from Coldwell Banker. Please use and/or share my information with a Coldwell Banker agent to contact me about my real estate needs.
By clicking Contact I agree a Coldwell Banker Agent may contact me by phone or text message including by automated means and prerecorded messages about real estate services, and that I can access real estate services without providing my phone number. I acknowledge that I have read and agree to the Terms of Use and Privacy Notice.


