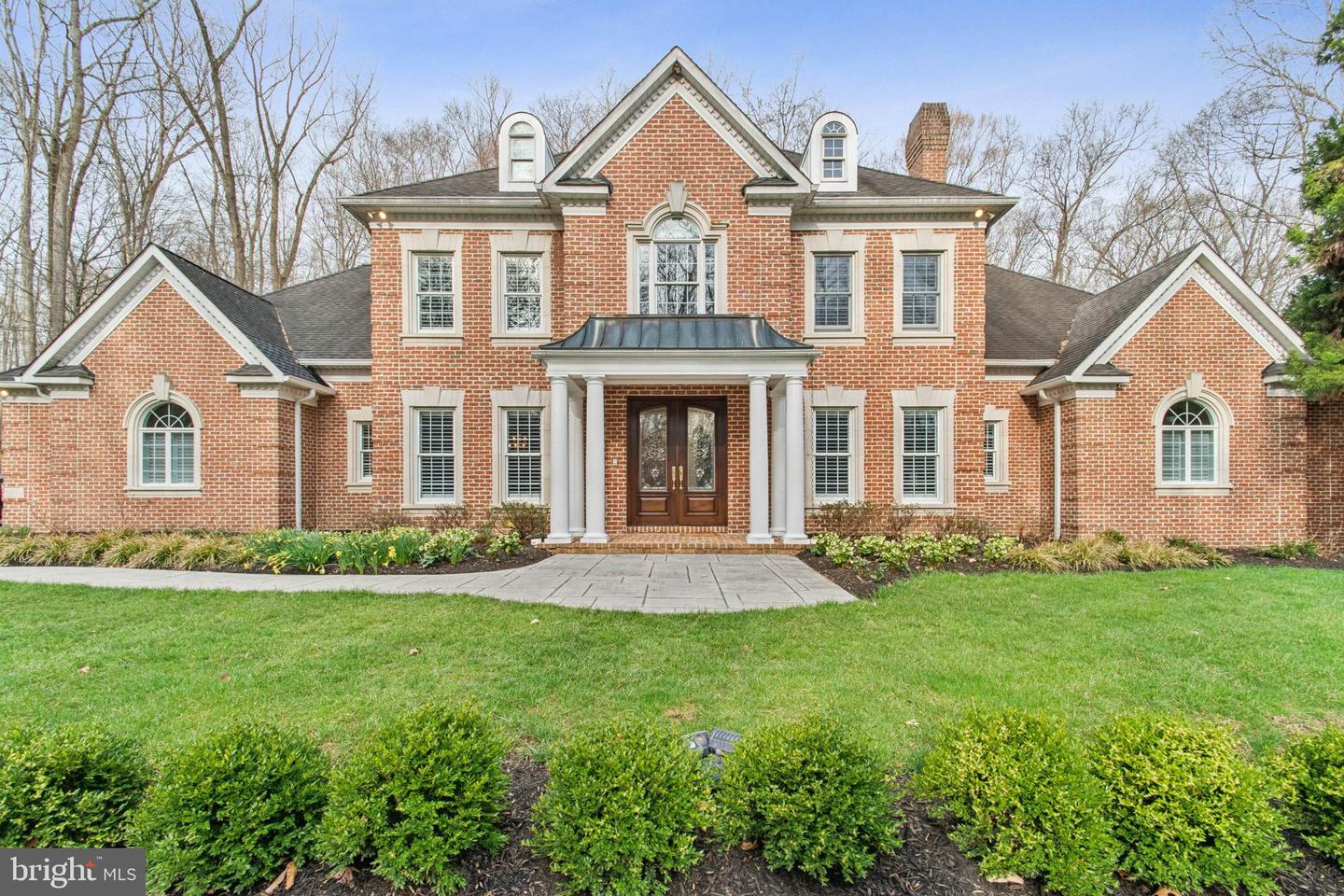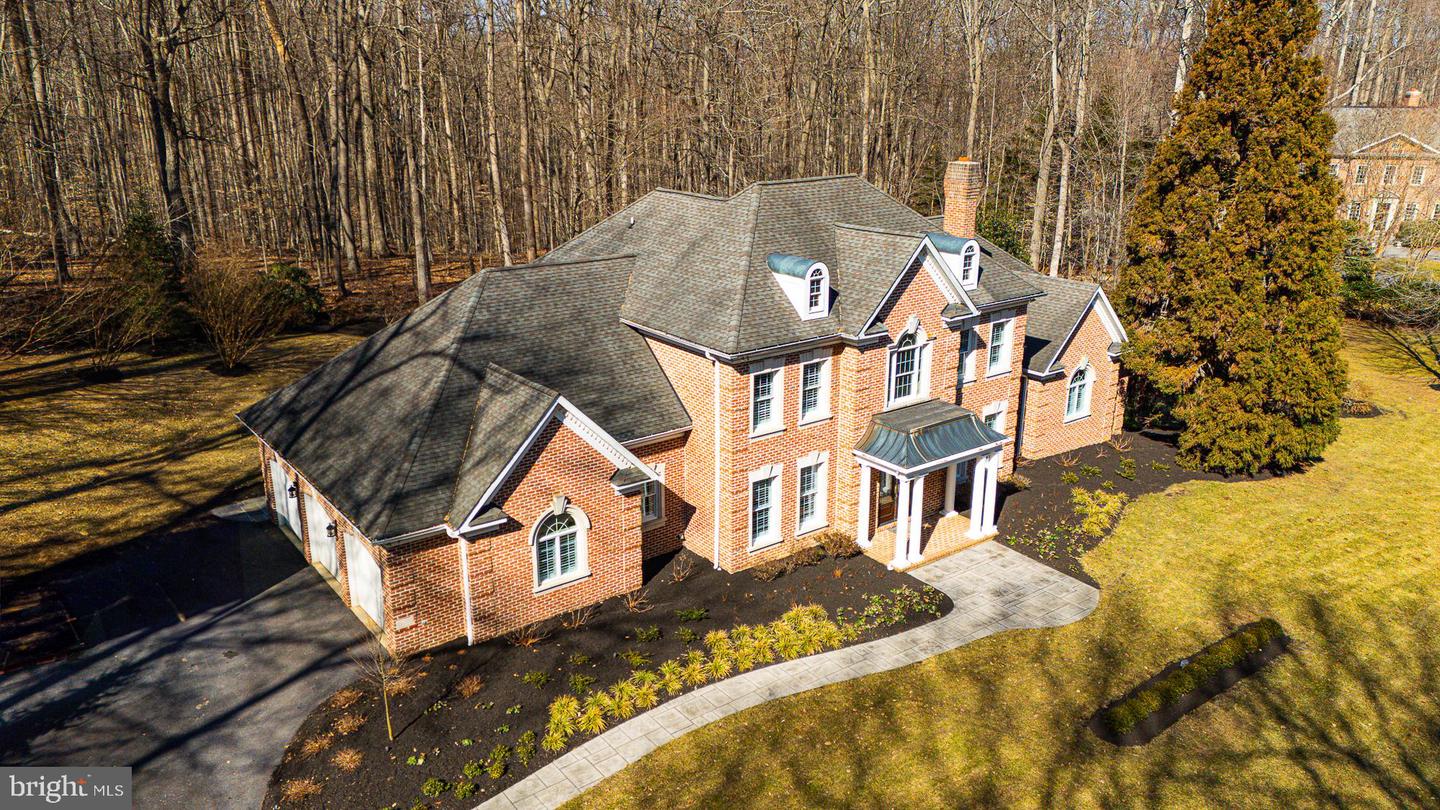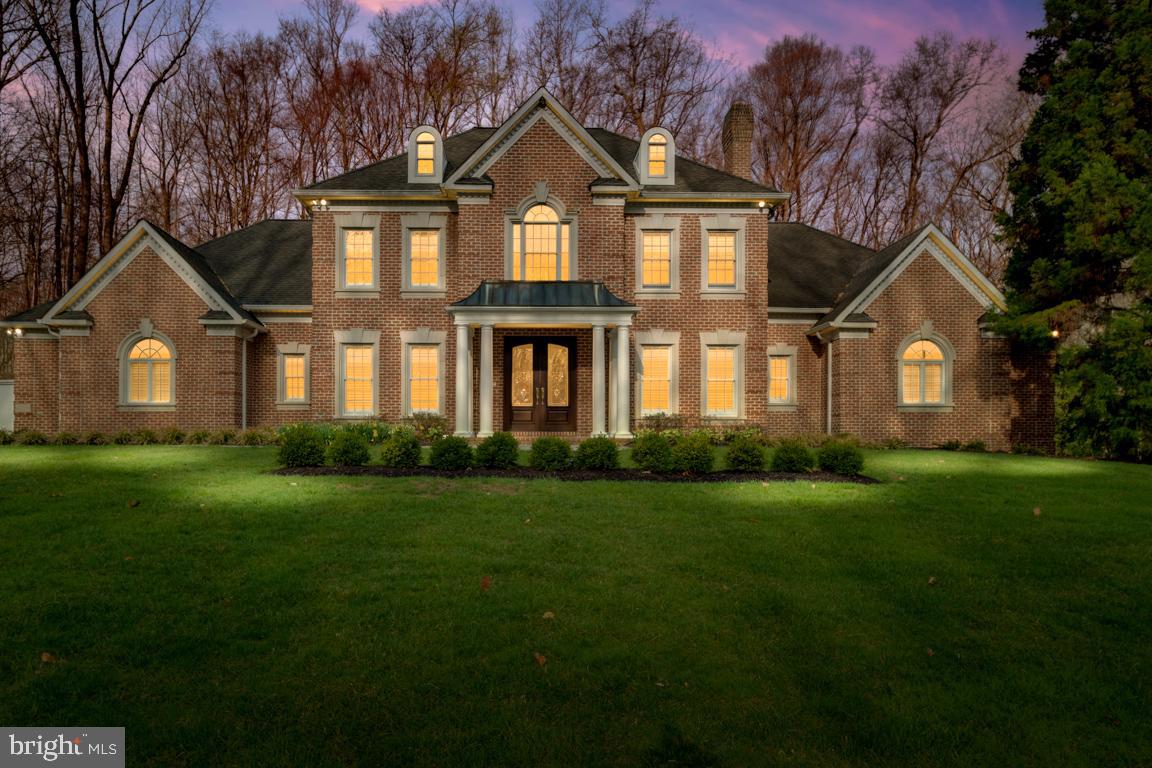2214 Blue Mount Rd, Monkton, MD 21111
$1,299,000
5
Beds
6
Baths
6,659
Sq Ft
Single Family
Active
Listed by
Tammy Lynn Waechter
Austin Chad Waechter
The Pinnacle Real Estate Co.
Last updated:
June 18, 2025, 01:40 PM
MLS#
MDBC2117320
Source:
BRIGHTMLS
About This Home
Home Facts
Single Family
6 Baths
5 Bedrooms
Built in 2001
Price Summary
1,299,000
$195 per Sq. Ft.
MLS #:
MDBC2117320
Last Updated:
June 18, 2025, 01:40 PM
Added:
3 month(s) ago
Rooms & Interior
Bedrooms
Total Bedrooms:
5
Bathrooms
Total Bathrooms:
6
Full Bathrooms:
4
Interior
Living Area:
6,659 Sq. Ft.
Structure
Structure
Architectural Style:
Georgian
Building Area:
6,659 Sq. Ft.
Year Built:
2001
Lot
Lot Size (Sq. Ft):
46,609
Finances & Disclosures
Price:
$1,299,000
Price per Sq. Ft:
$195 per Sq. Ft.
See this home in person
Attend an upcoming open house
Sat, Jun 21
12:00 PM - 02:00 PMContact an Agent
Yes, I would like more information from Coldwell Banker. Please use and/or share my information with a Coldwell Banker agent to contact me about my real estate needs.
By clicking Contact I agree a Coldwell Banker Agent may contact me by phone or text message including by automated means and prerecorded messages about real estate services, and that I can access real estate services without providing my phone number. I acknowledge that I have read and agree to the Terms of Use and Privacy Notice.
Contact an Agent
Yes, I would like more information from Coldwell Banker. Please use and/or share my information with a Coldwell Banker agent to contact me about my real estate needs.
By clicking Contact I agree a Coldwell Banker Agent may contact me by phone or text message including by automated means and prerecorded messages about real estate services, and that I can access real estate services without providing my phone number. I acknowledge that I have read and agree to the Terms of Use and Privacy Notice.


