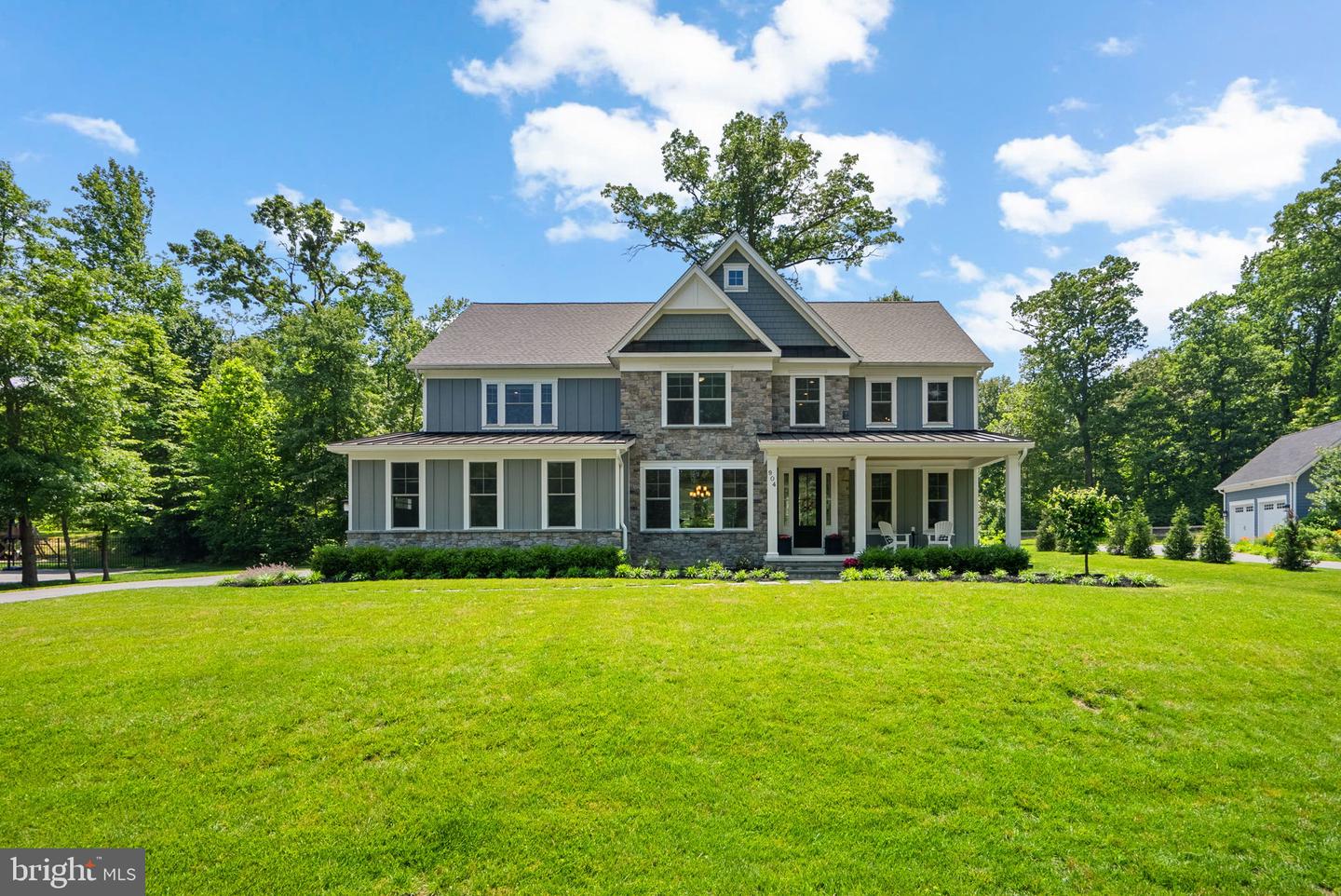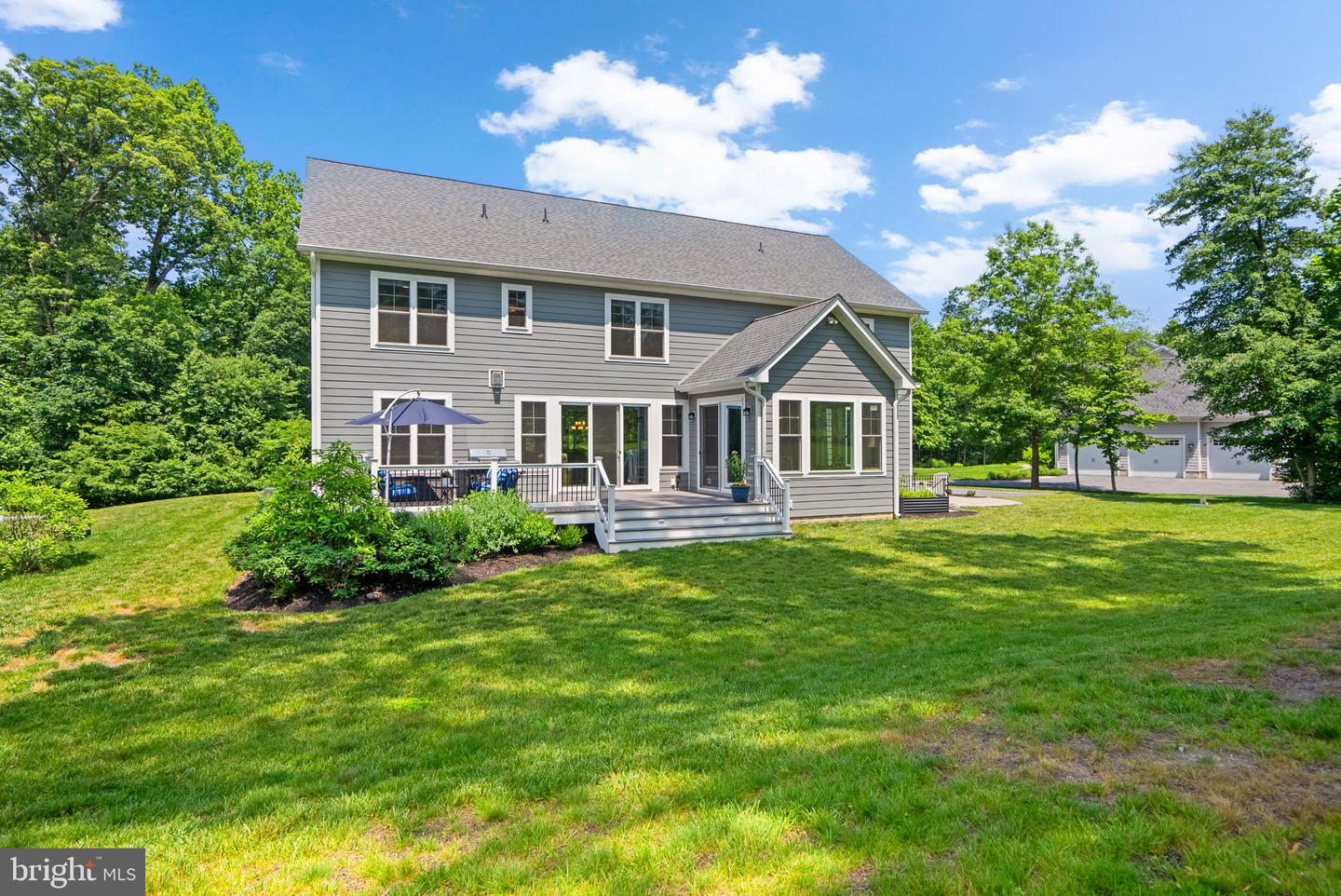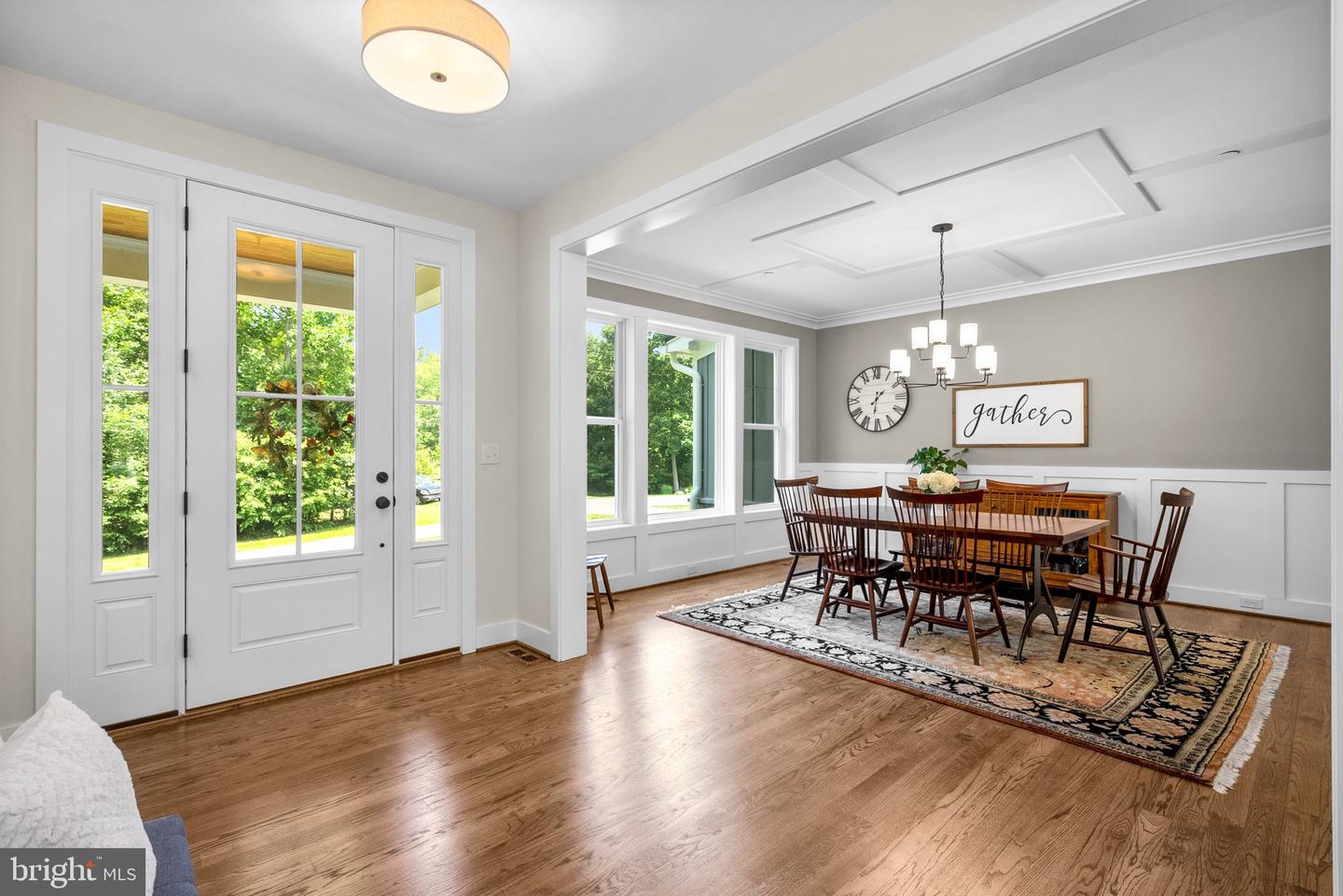


904 Misty Manor Ln, Millersville, MD 21108
$1,500,000
6
Beds
5
Baths
5,686
Sq Ft
Single Family
Coming Soon
Listed by
David Orso
Megan M Huebner
Berkshire Hathaway HomeServices Penfed Realty
Last updated:
June 25, 2025, 01:36 PM
MLS#
MDAA2117420
Source:
BRIGHTMLS
About This Home
Home Facts
Single Family
5 Baths
6 Bedrooms
Built in 2021
Price Summary
1,500,000
$263 per Sq. Ft.
MLS #:
MDAA2117420
Last Updated:
June 25, 2025, 01:36 PM
Added:
5 day(s) ago
Rooms & Interior
Bedrooms
Total Bedrooms:
6
Bathrooms
Total Bathrooms:
5
Full Bathrooms:
5
Interior
Living Area:
5,686 Sq. Ft.
Structure
Structure
Architectural Style:
Craftsman
Building Area:
5,686 Sq. Ft.
Year Built:
2021
Lot
Lot Size (Sq. Ft):
43,995
Finances & Disclosures
Price:
$1,500,000
Price per Sq. Ft:
$263 per Sq. Ft.
Contact an Agent
Yes, I would like more information from Coldwell Banker. Please use and/or share my information with a Coldwell Banker agent to contact me about my real estate needs.
By clicking Contact I agree a Coldwell Banker Agent may contact me by phone or text message including by automated means and prerecorded messages about real estate services, and that I can access real estate services without providing my phone number. I acknowledge that I have read and agree to the Terms of Use and Privacy Notice.
Contact an Agent
Yes, I would like more information from Coldwell Banker. Please use and/or share my information with a Coldwell Banker agent to contact me about my real estate needs.
By clicking Contact I agree a Coldwell Banker Agent may contact me by phone or text message including by automated means and prerecorded messages about real estate services, and that I can access real estate services without providing my phone number. I acknowledge that I have read and agree to the Terms of Use and Privacy Notice.