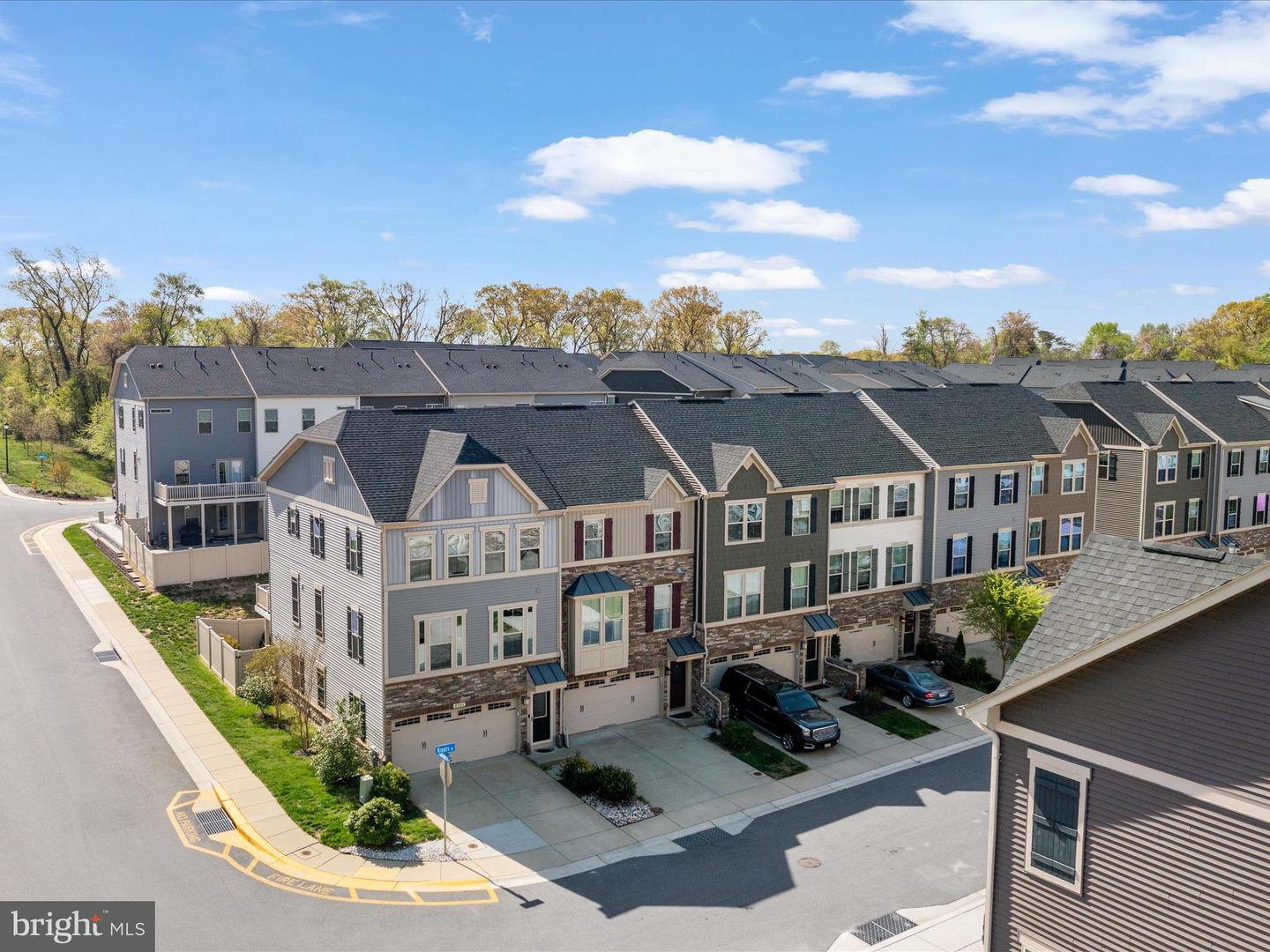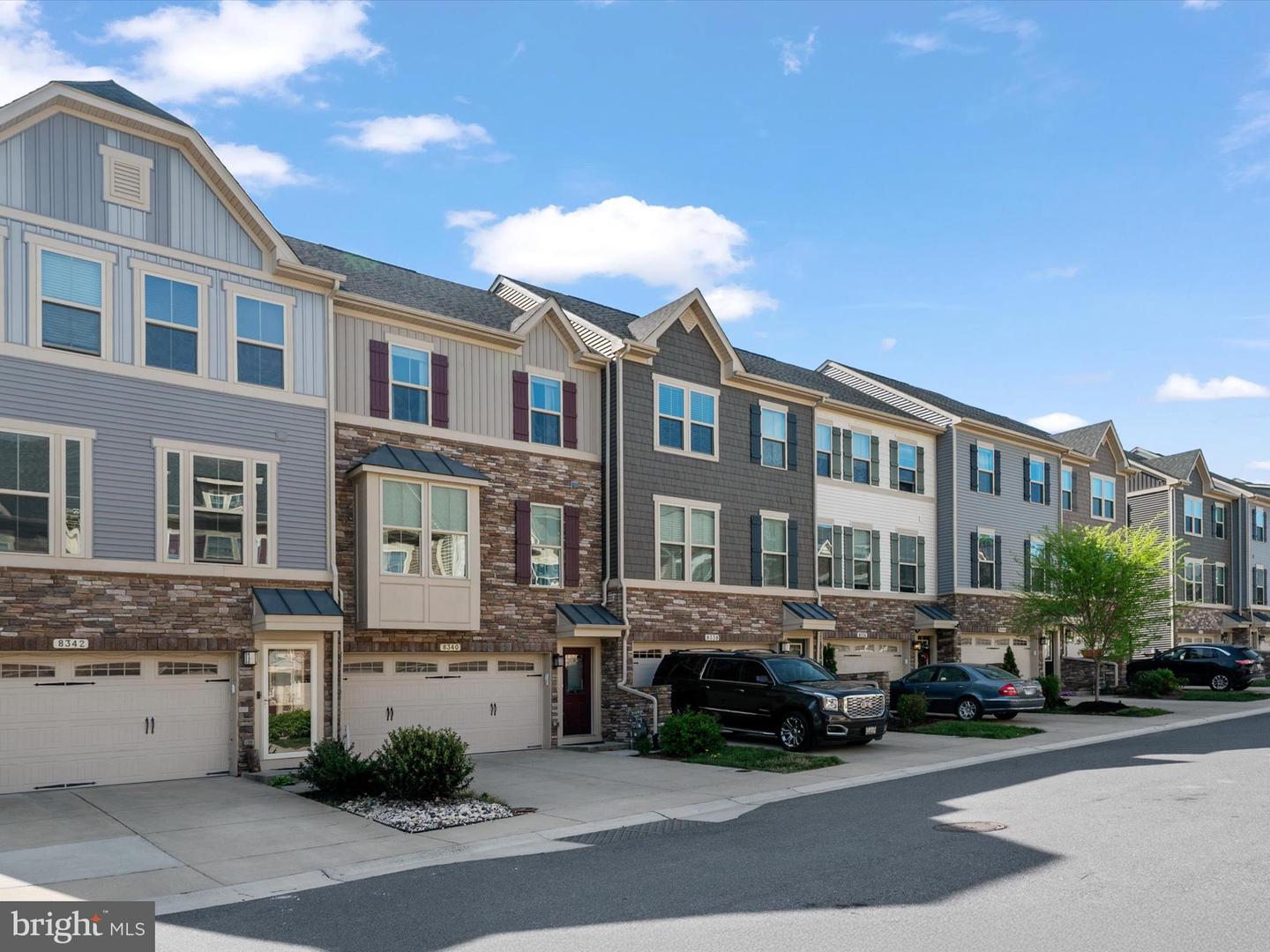


8340 Kippis Rd, Millersville, MD 21108
$564,990
3
Beds
3
Baths
2,032
Sq Ft
Townhouse
Pending
Listed by
Diane Donnelly
Keller Williams Flagship
Last updated:
May 7, 2025, 03:34 AM
MLS#
MDAA2113046
Source:
BRIGHTMLS
About This Home
Home Facts
Townhouse
3 Baths
3 Bedrooms
Built in 2018
Price Summary
564,990
$278 per Sq. Ft.
MLS #:
MDAA2113046
Last Updated:
May 7, 2025, 03:34 AM
Added:
25 day(s) ago
Rooms & Interior
Bedrooms
Total Bedrooms:
3
Bathrooms
Total Bathrooms:
3
Full Bathrooms:
2
Interior
Living Area:
2,032 Sq. Ft.
Structure
Structure
Architectural Style:
Colonial
Building Area:
2,032 Sq. Ft.
Year Built:
2018
Lot
Lot Size (Sq. Ft):
1,742
Finances & Disclosures
Price:
$564,990
Price per Sq. Ft:
$278 per Sq. Ft.
Contact an Agent
Yes, I would like more information from Coldwell Banker. Please use and/or share my information with a Coldwell Banker agent to contact me about my real estate needs.
By clicking Contact I agree a Coldwell Banker Agent may contact me by phone or text message including by automated means and prerecorded messages about real estate services, and that I can access real estate services without providing my phone number. I acknowledge that I have read and agree to the Terms of Use and Privacy Notice.
Contact an Agent
Yes, I would like more information from Coldwell Banker. Please use and/or share my information with a Coldwell Banker agent to contact me about my real estate needs.
By clicking Contact I agree a Coldwell Banker Agent may contact me by phone or text message including by automated means and prerecorded messages about real estate services, and that I can access real estate services without providing my phone number. I acknowledge that I have read and agree to the Terms of Use and Privacy Notice.