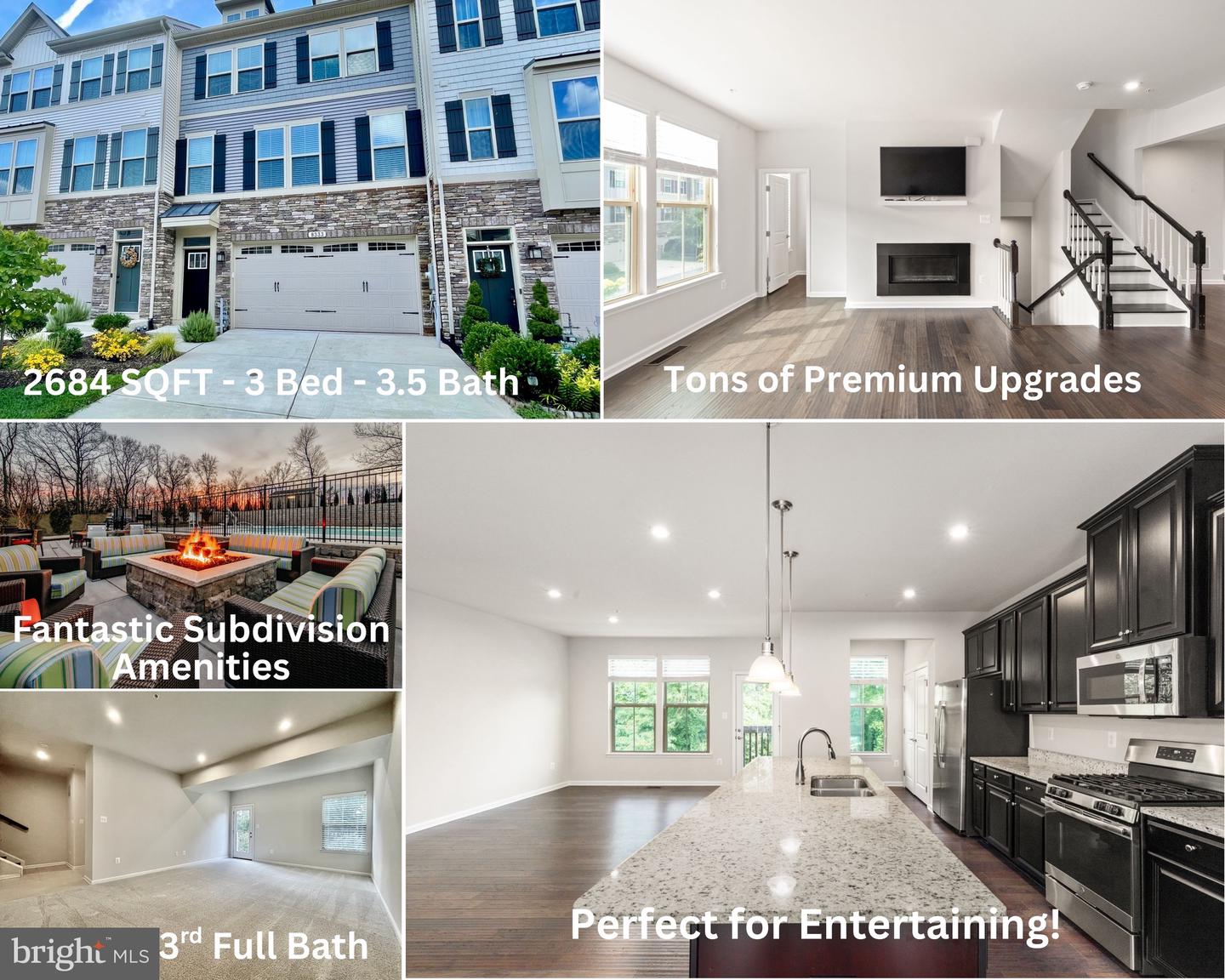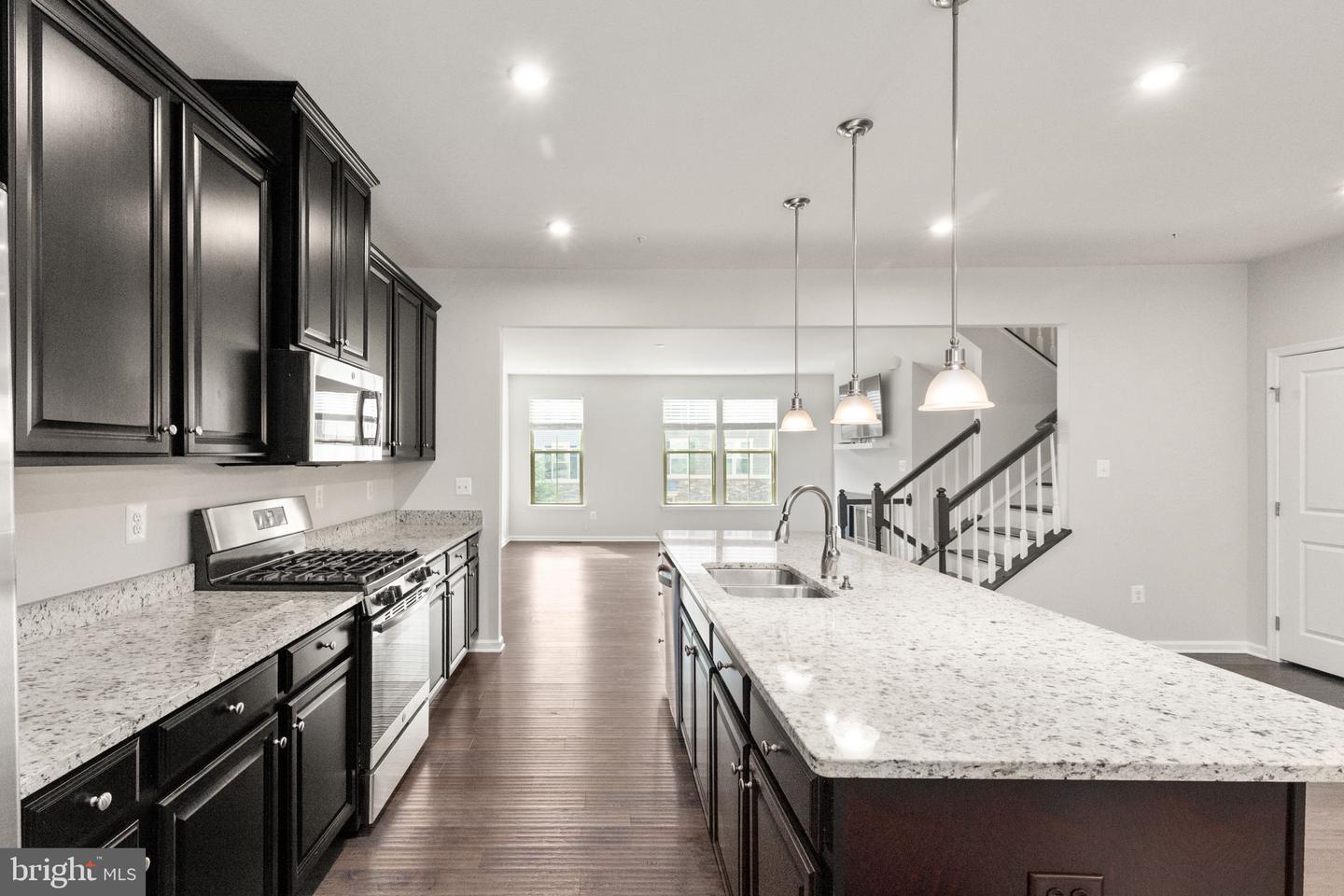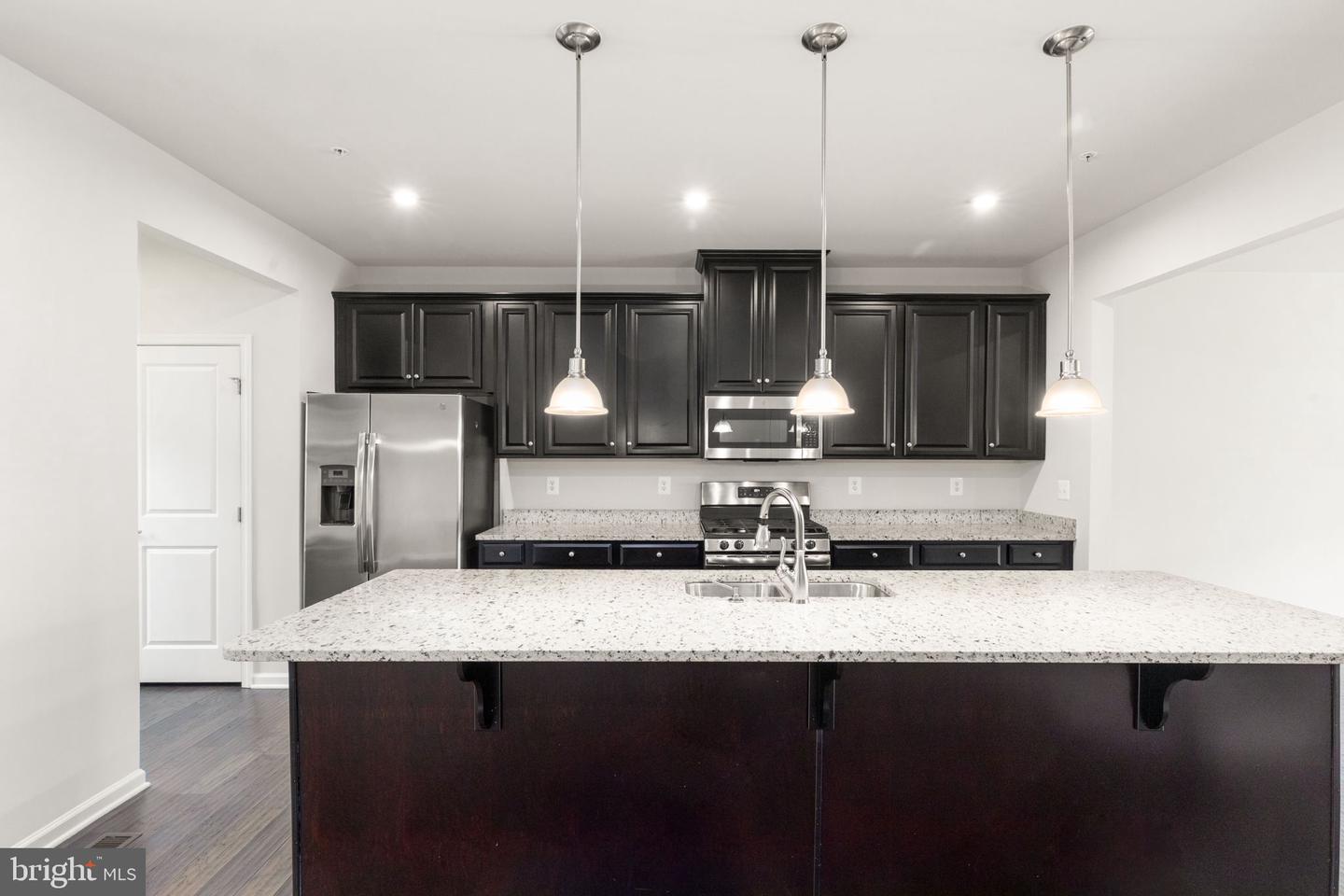


Listed by
Richard L Taylor
Richie L. Taylor
Taylor Properties
Last updated:
November 5, 2025, 08:24 AM
MLS#
MDAA2127846
Source:
BRIGHTMLS
About This Home
Home Facts
Townhouse
4 Baths
3 Bedrooms
Built in 2018
Price Summary
564,299
$210 per Sq. Ft.
MLS #:
MDAA2127846
Last Updated:
November 5, 2025, 08:24 AM
Added:
a month ago
Rooms & Interior
Bedrooms
Total Bedrooms:
3
Bathrooms
Total Bathrooms:
4
Full Bathrooms:
3
Interior
Living Area:
2,684 Sq. Ft.
Structure
Structure
Architectural Style:
Craftsman
Building Area:
2,684 Sq. Ft.
Year Built:
2018
Lot
Lot Size (Sq. Ft):
2,178
Finances & Disclosures
Price:
$564,299
Price per Sq. Ft:
$210 per Sq. Ft.
Contact an Agent
Yes, I would like more information from Coldwell Banker. Please use and/or share my information with a Coldwell Banker agent to contact me about my real estate needs.
By clicking Contact I agree a Coldwell Banker Agent may contact me by phone or text message including by automated means and prerecorded messages about real estate services, and that I can access real estate services without providing my phone number. I acknowledge that I have read and agree to the Terms of Use and Privacy Notice.
Contact an Agent
Yes, I would like more information from Coldwell Banker. Please use and/or share my information with a Coldwell Banker agent to contact me about my real estate needs.
By clicking Contact I agree a Coldwell Banker Agent may contact me by phone or text message including by automated means and prerecorded messages about real estate services, and that I can access real estate services without providing my phone number. I acknowledge that I have read and agree to the Terms of Use and Privacy Notice.