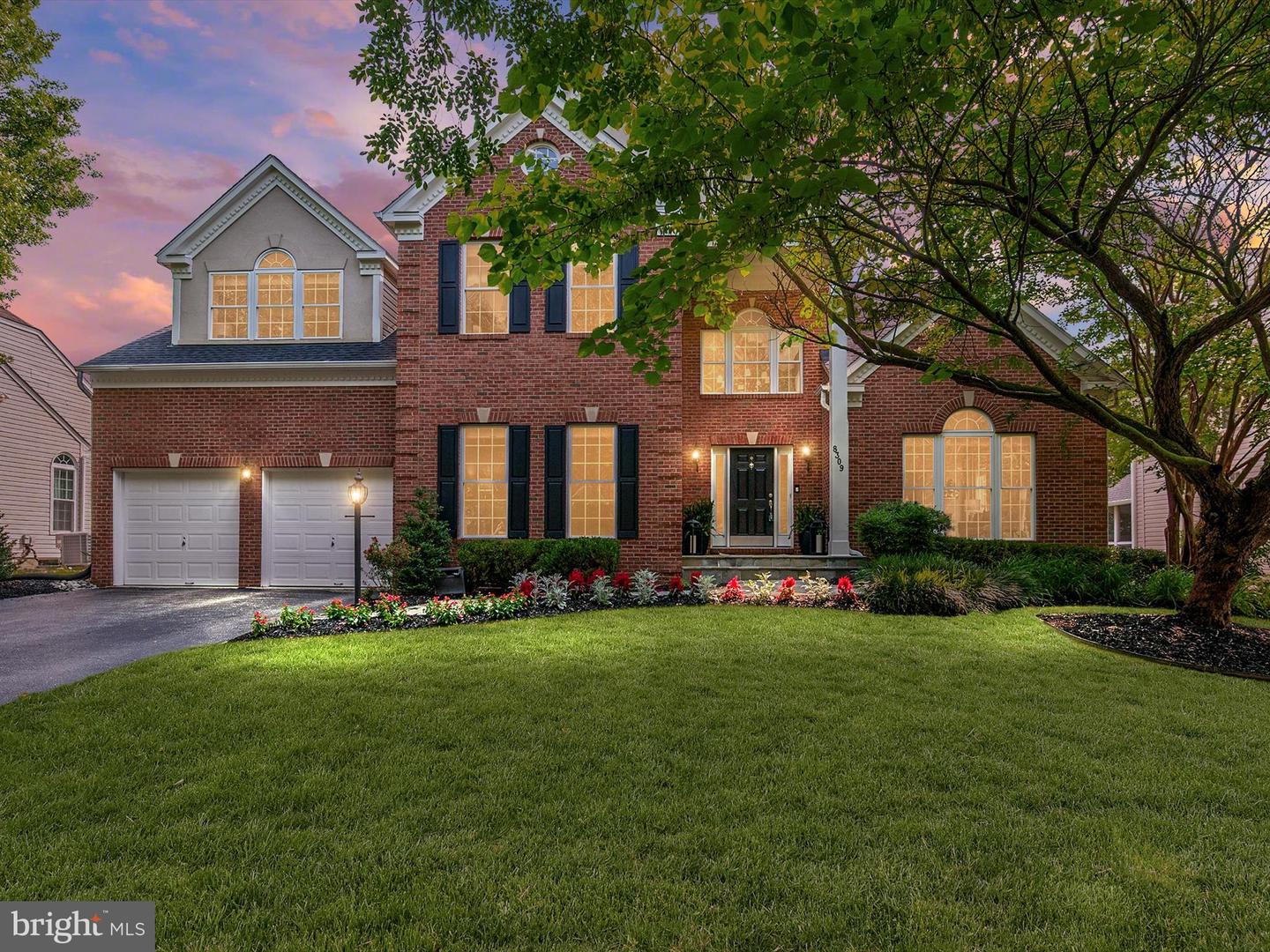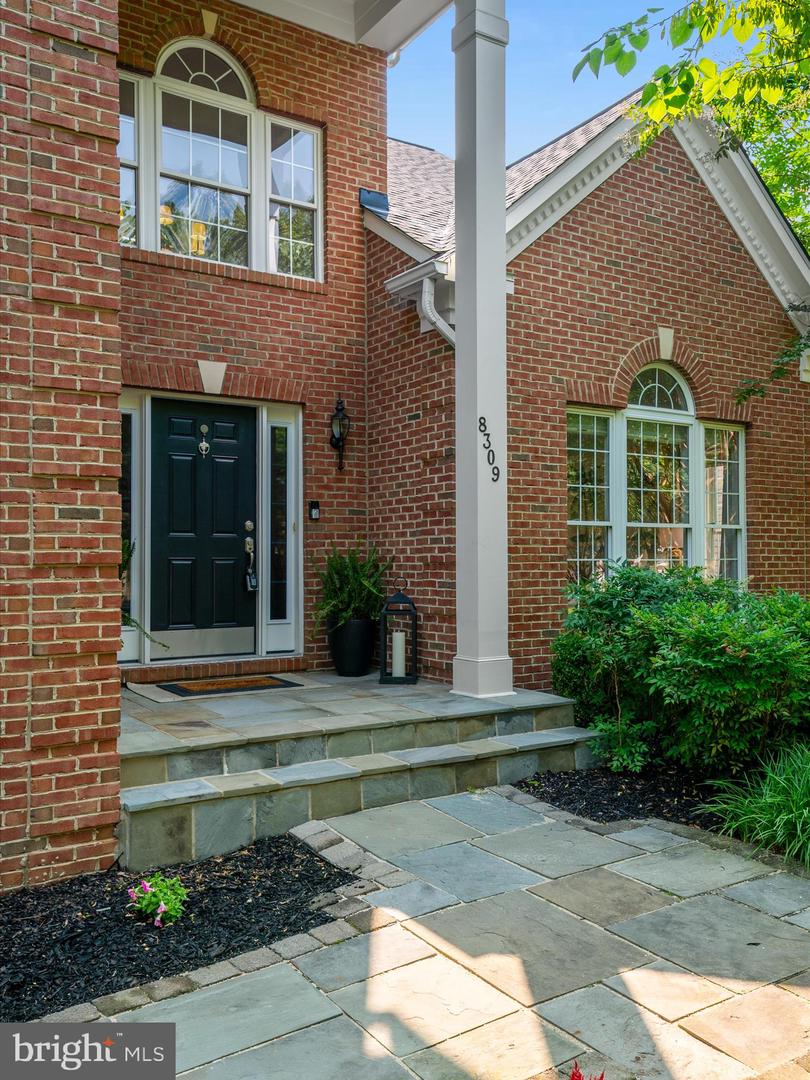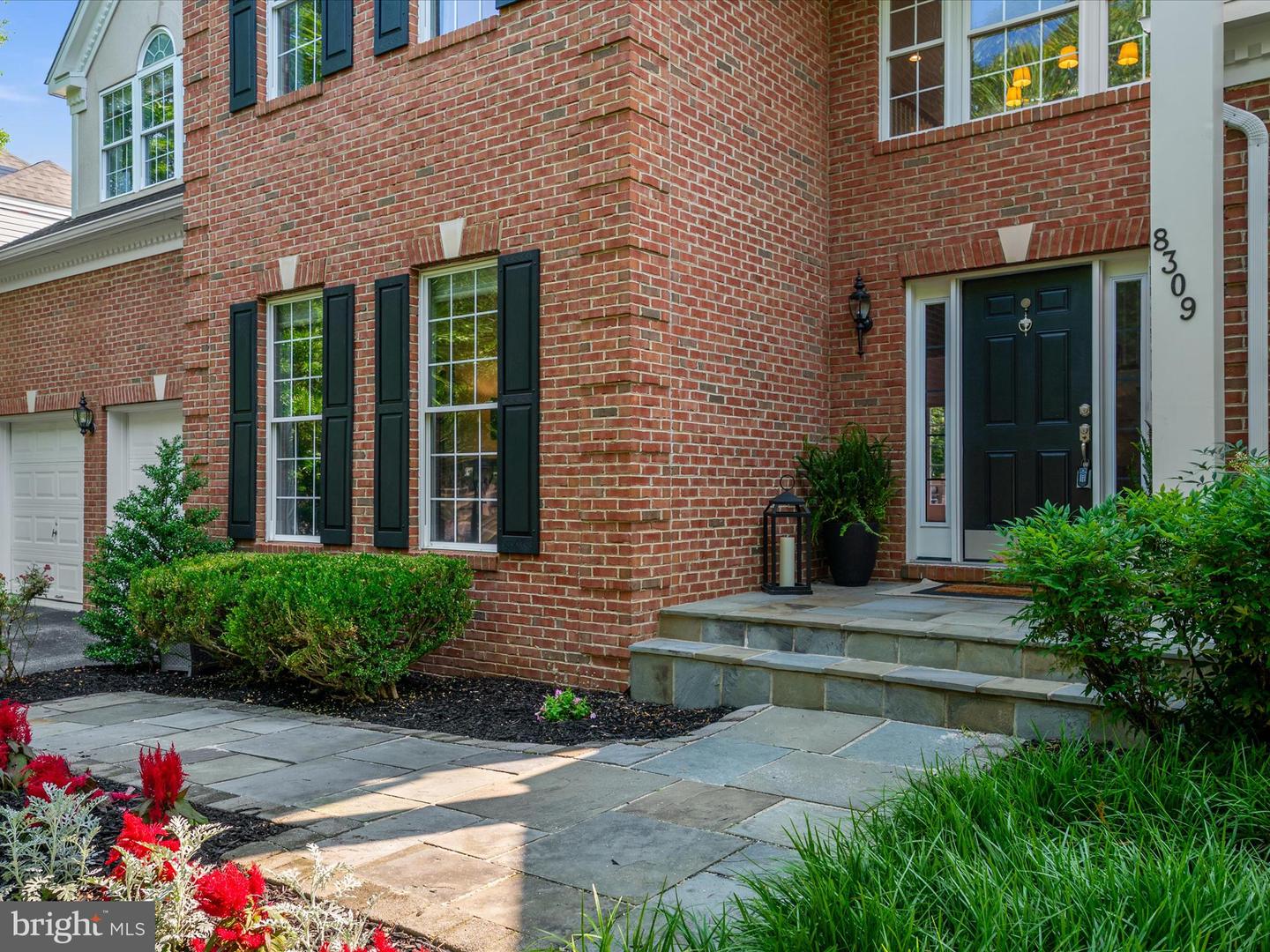


8309 Hope Point Ct, Millersville, MD 21108
Pending
Listed by
Jennifer L Novak
Real Broker, LLC. - Annapolis
Last updated:
June 17, 2025, 10:07 AM
MLS#
MDAA2116554
Source:
BRIGHTMLS
About This Home
Home Facts
Single Family
5 Baths
4 Bedrooms
Built in 1999
Price Summary
850,000
$183 per Sq. Ft.
MLS #:
MDAA2116554
Last Updated:
June 17, 2025, 10:07 AM
Added:
5 day(s) ago
Rooms & Interior
Bedrooms
Total Bedrooms:
4
Bathrooms
Total Bathrooms:
5
Full Bathrooms:
3
Interior
Living Area:
4,623 Sq. Ft.
Structure
Structure
Architectural Style:
Colonial
Building Area:
4,623 Sq. Ft.
Year Built:
1999
Lot
Lot Size (Sq. Ft):
12,632
Finances & Disclosures
Price:
$850,000
Price per Sq. Ft:
$183 per Sq. Ft.
Contact an Agent
Yes, I would like more information from Coldwell Banker. Please use and/or share my information with a Coldwell Banker agent to contact me about my real estate needs.
By clicking Contact I agree a Coldwell Banker Agent may contact me by phone or text message including by automated means and prerecorded messages about real estate services, and that I can access real estate services without providing my phone number. I acknowledge that I have read and agree to the Terms of Use and Privacy Notice.
Contact an Agent
Yes, I would like more information from Coldwell Banker. Please use and/or share my information with a Coldwell Banker agent to contact me about my real estate needs.
By clicking Contact I agree a Coldwell Banker Agent may contact me by phone or text message including by automated means and prerecorded messages about real estate services, and that I can access real estate services without providing my phone number. I acknowledge that I have read and agree to the Terms of Use and Privacy Notice.