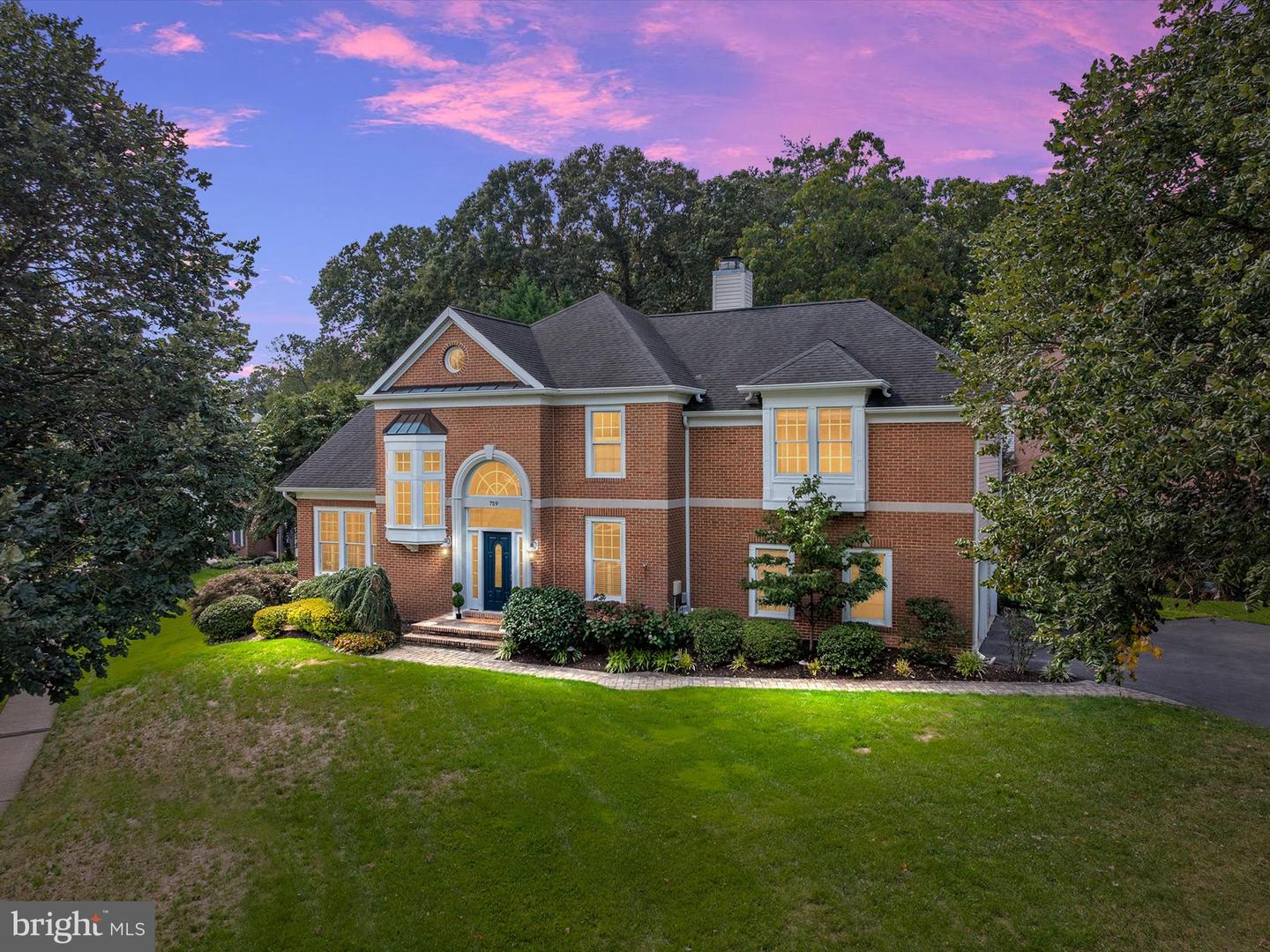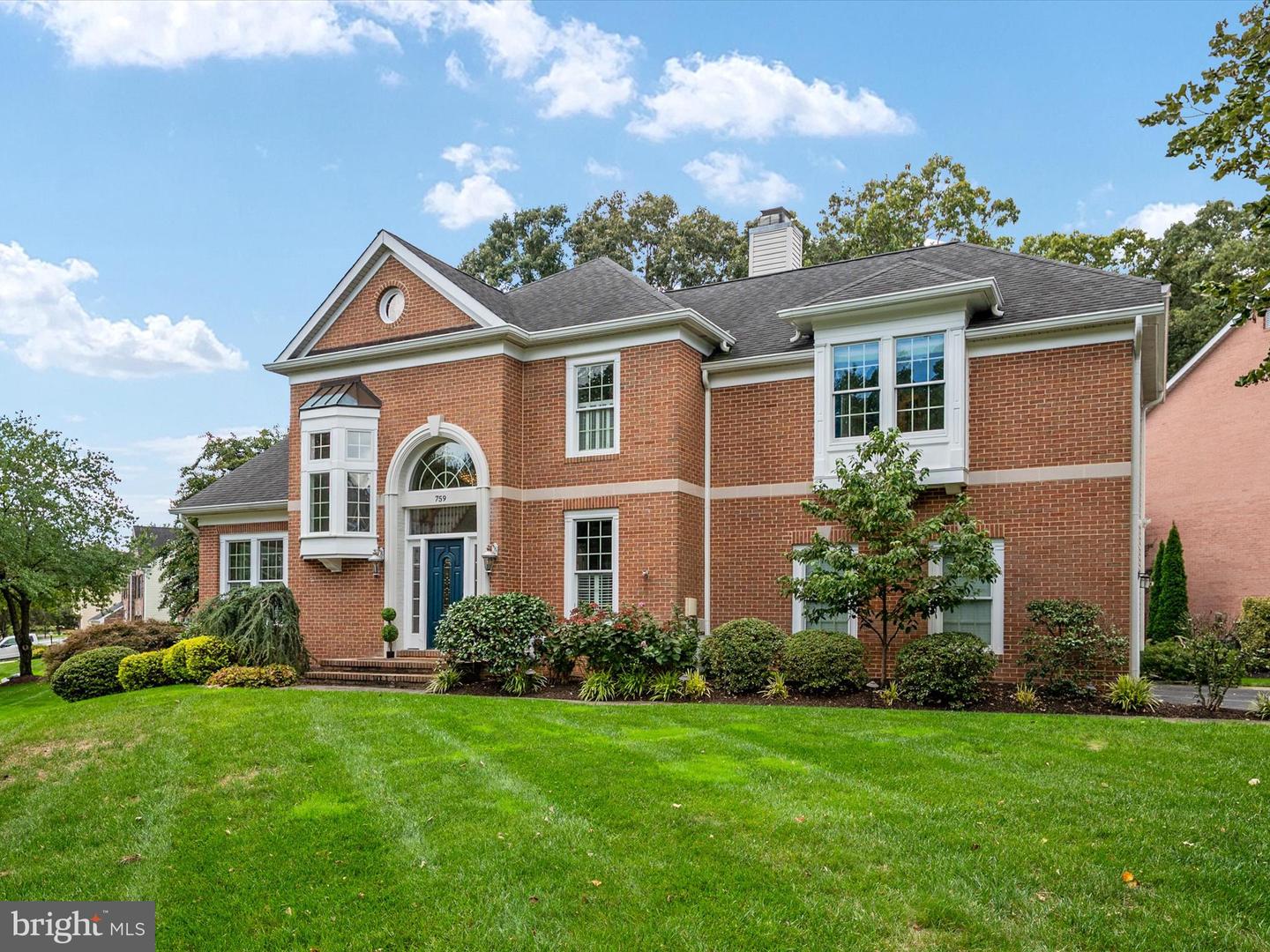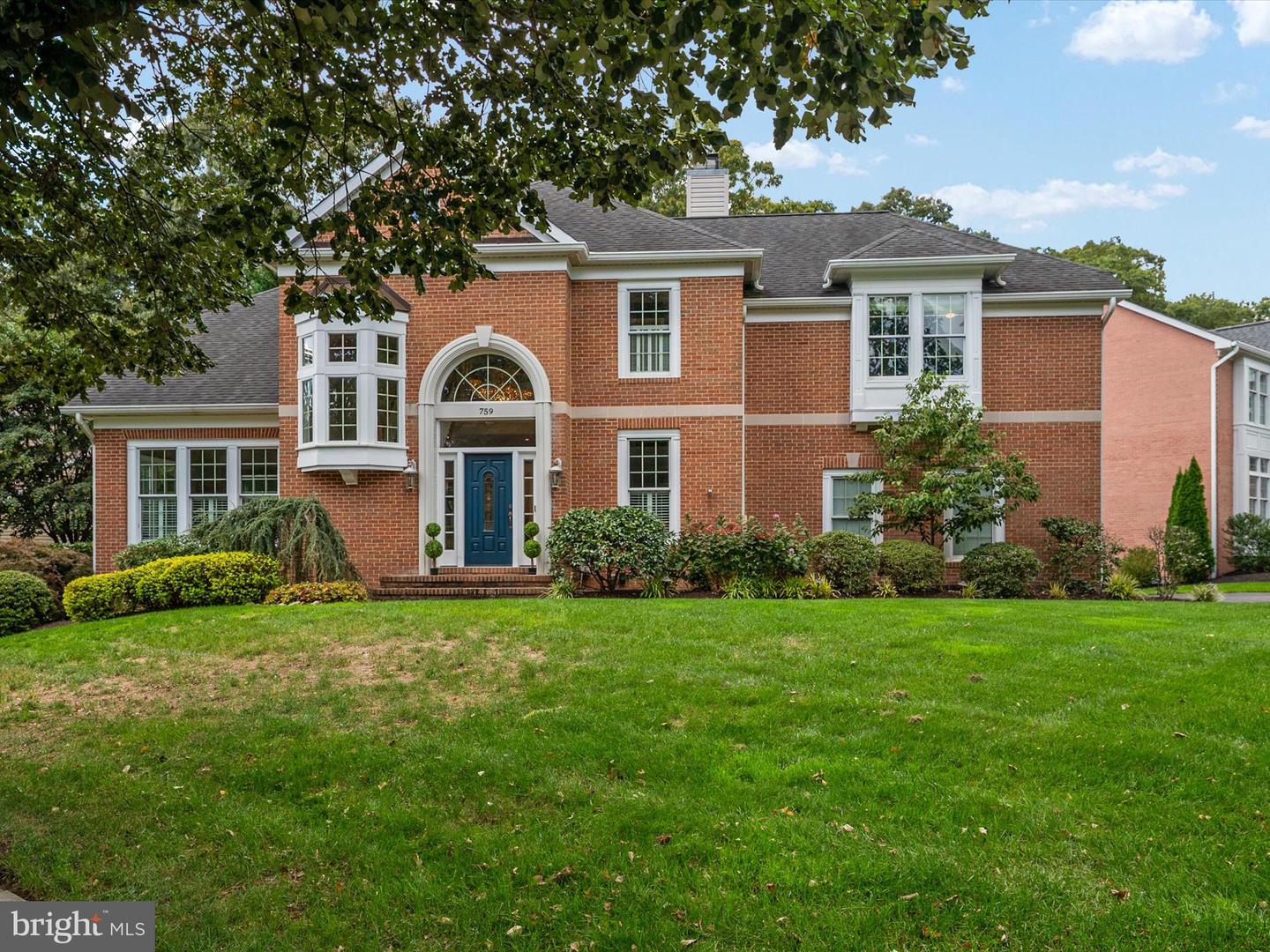


759 Stacy Oak Way, Millersville, MD 21108
Active
Listed by
Jennifer Holden
Compass
Last updated:
November 5, 2025, 02:38 PM
MLS#
MDAA2127434
Source:
BRIGHTMLS
About This Home
Home Facts
Single Family
4 Baths
4 Bedrooms
Built in 1994
Price Summary
1,075,650
$271 per Sq. Ft.
MLS #:
MDAA2127434
Last Updated:
November 5, 2025, 02:38 PM
Added:
a month ago
Rooms & Interior
Bedrooms
Total Bedrooms:
4
Bathrooms
Total Bathrooms:
4
Full Bathrooms:
3
Interior
Living Area:
3,956 Sq. Ft.
Structure
Structure
Architectural Style:
Colonial
Building Area:
3,956 Sq. Ft.
Year Built:
1994
Lot
Lot Size (Sq. Ft):
11,761
Finances & Disclosures
Price:
$1,075,650
Price per Sq. Ft:
$271 per Sq. Ft.
Contact an Agent
Yes, I would like more information from Coldwell Banker. Please use and/or share my information with a Coldwell Banker agent to contact me about my real estate needs.
By clicking Contact I agree a Coldwell Banker Agent may contact me by phone or text message including by automated means and prerecorded messages about real estate services, and that I can access real estate services without providing my phone number. I acknowledge that I have read and agree to the Terms of Use and Privacy Notice.
Contact an Agent
Yes, I would like more information from Coldwell Banker. Please use and/or share my information with a Coldwell Banker agent to contact me about my real estate needs.
By clicking Contact I agree a Coldwell Banker Agent may contact me by phone or text message including by automated means and prerecorded messages about real estate services, and that I can access real estate services without providing my phone number. I acknowledge that I have read and agree to the Terms of Use and Privacy Notice.