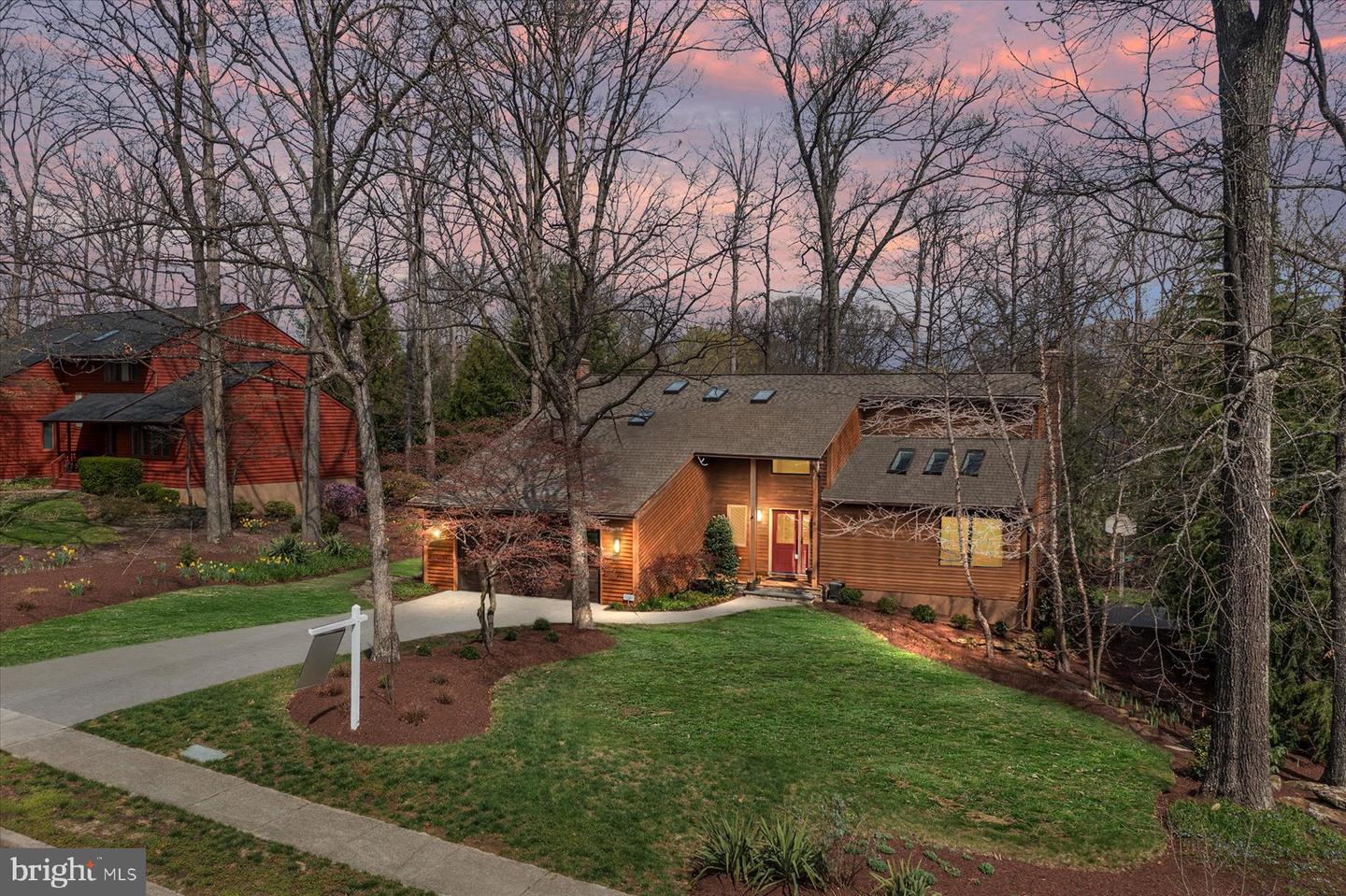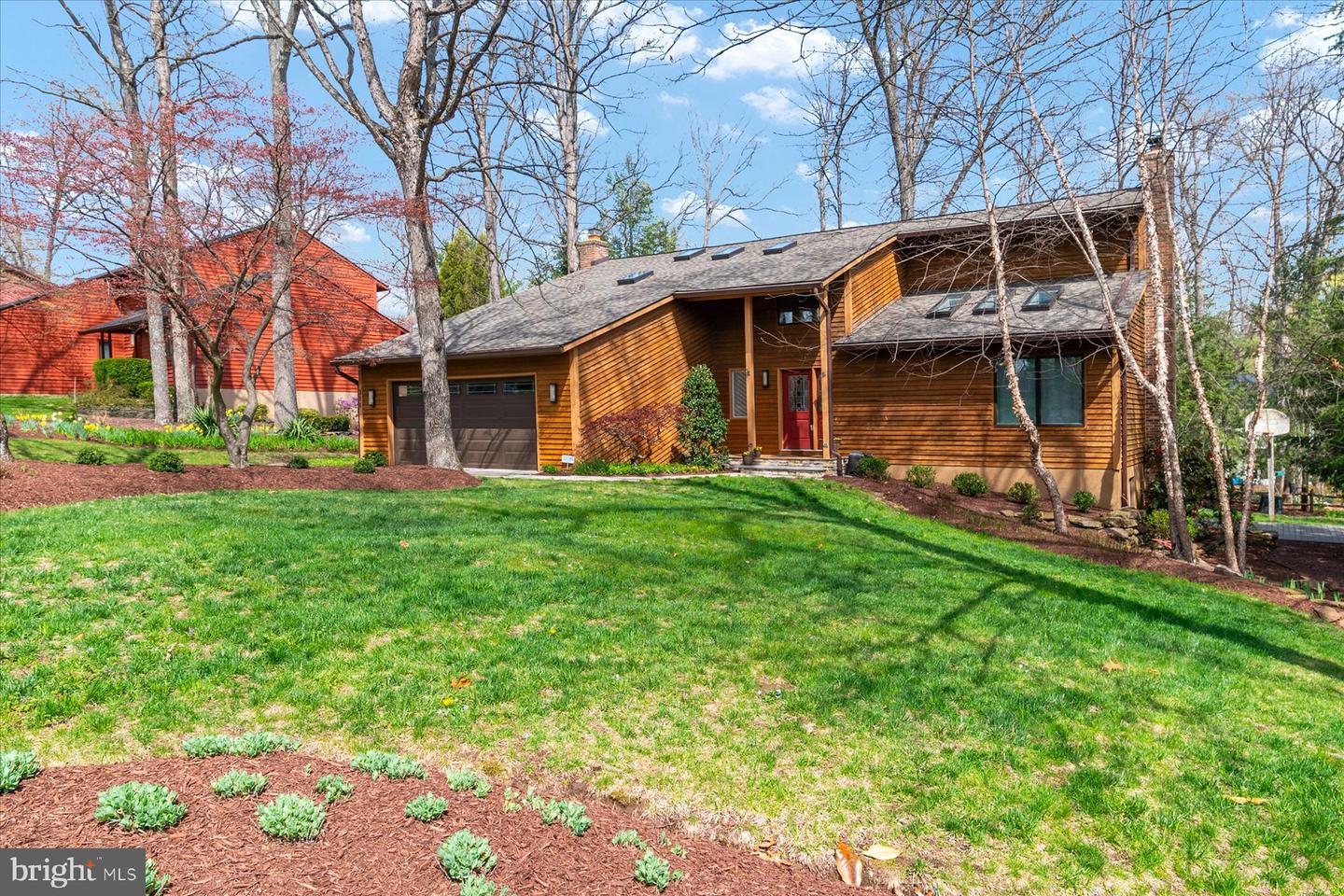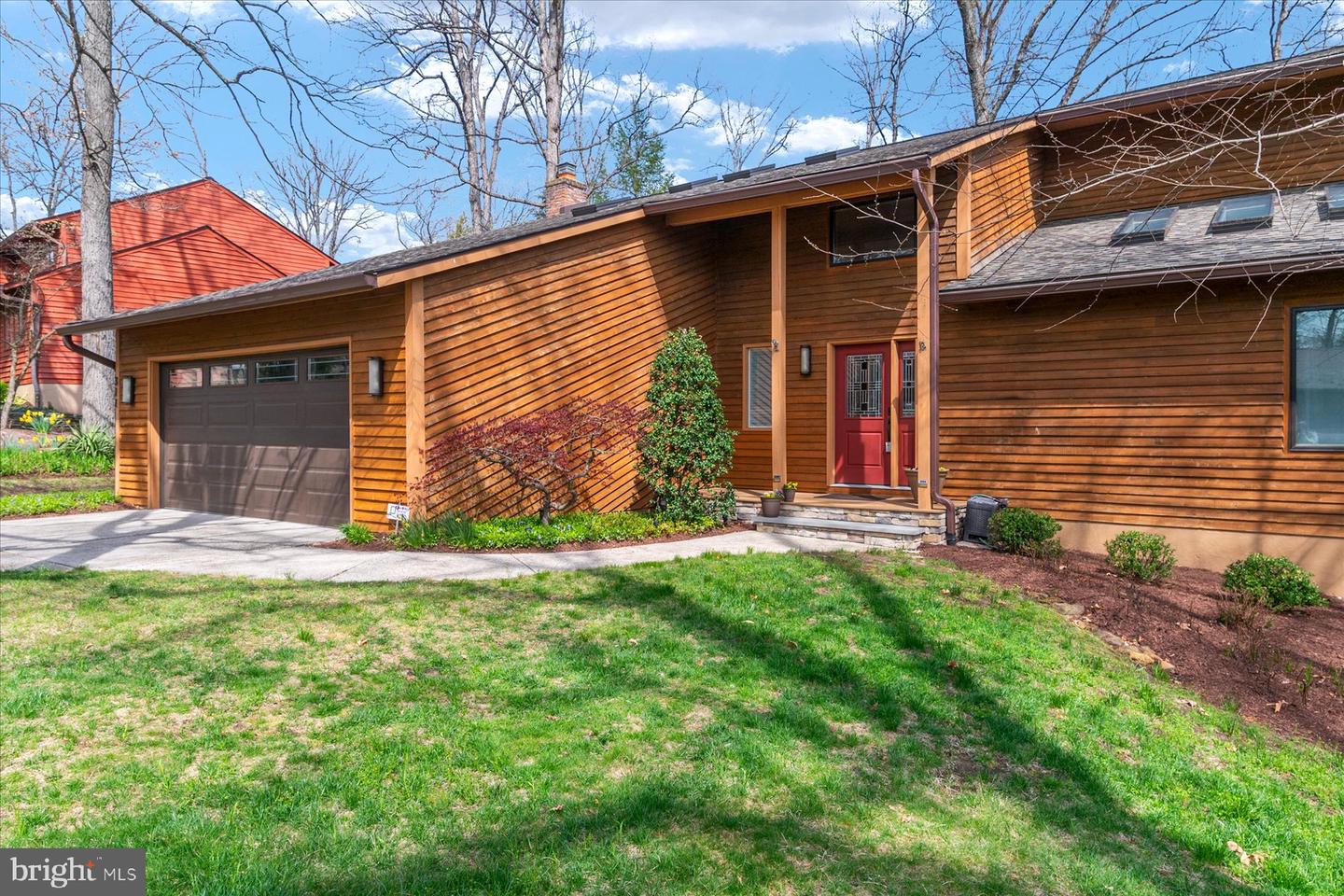


311 Braeburn Glen Ct, Millersville, MD 21108
$875,000
4
Beds
3
Baths
3,185
Sq Ft
Single Family
Active
Listed by
Michelle C Triolo
Compass
Last updated:
May 5, 2025, 01:59 PM
MLS#
MDAA2109820
Source:
BRIGHTMLS
About This Home
Home Facts
Single Family
3 Baths
4 Bedrooms
Built in 1983
Price Summary
875,000
$274 per Sq. Ft.
MLS #:
MDAA2109820
Last Updated:
May 5, 2025, 01:59 PM
Added:
14 day(s) ago
Rooms & Interior
Bedrooms
Total Bedrooms:
4
Bathrooms
Total Bathrooms:
3
Full Bathrooms:
2
Interior
Living Area:
3,185 Sq. Ft.
Structure
Structure
Architectural Style:
Contemporary
Building Area:
3,185 Sq. Ft.
Year Built:
1983
Lot
Lot Size (Sq. Ft):
14,810
Finances & Disclosures
Price:
$875,000
Price per Sq. Ft:
$274 per Sq. Ft.
Contact an Agent
Yes, I would like more information from Coldwell Banker. Please use and/or share my information with a Coldwell Banker agent to contact me about my real estate needs.
By clicking Contact I agree a Coldwell Banker Agent may contact me by phone or text message including by automated means and prerecorded messages about real estate services, and that I can access real estate services without providing my phone number. I acknowledge that I have read and agree to the Terms of Use and Privacy Notice.
Contact an Agent
Yes, I would like more information from Coldwell Banker. Please use and/or share my information with a Coldwell Banker agent to contact me about my real estate needs.
By clicking Contact I agree a Coldwell Banker Agent may contact me by phone or text message including by automated means and prerecorded messages about real estate services, and that I can access real estate services without providing my phone number. I acknowledge that I have read and agree to the Terms of Use and Privacy Notice.