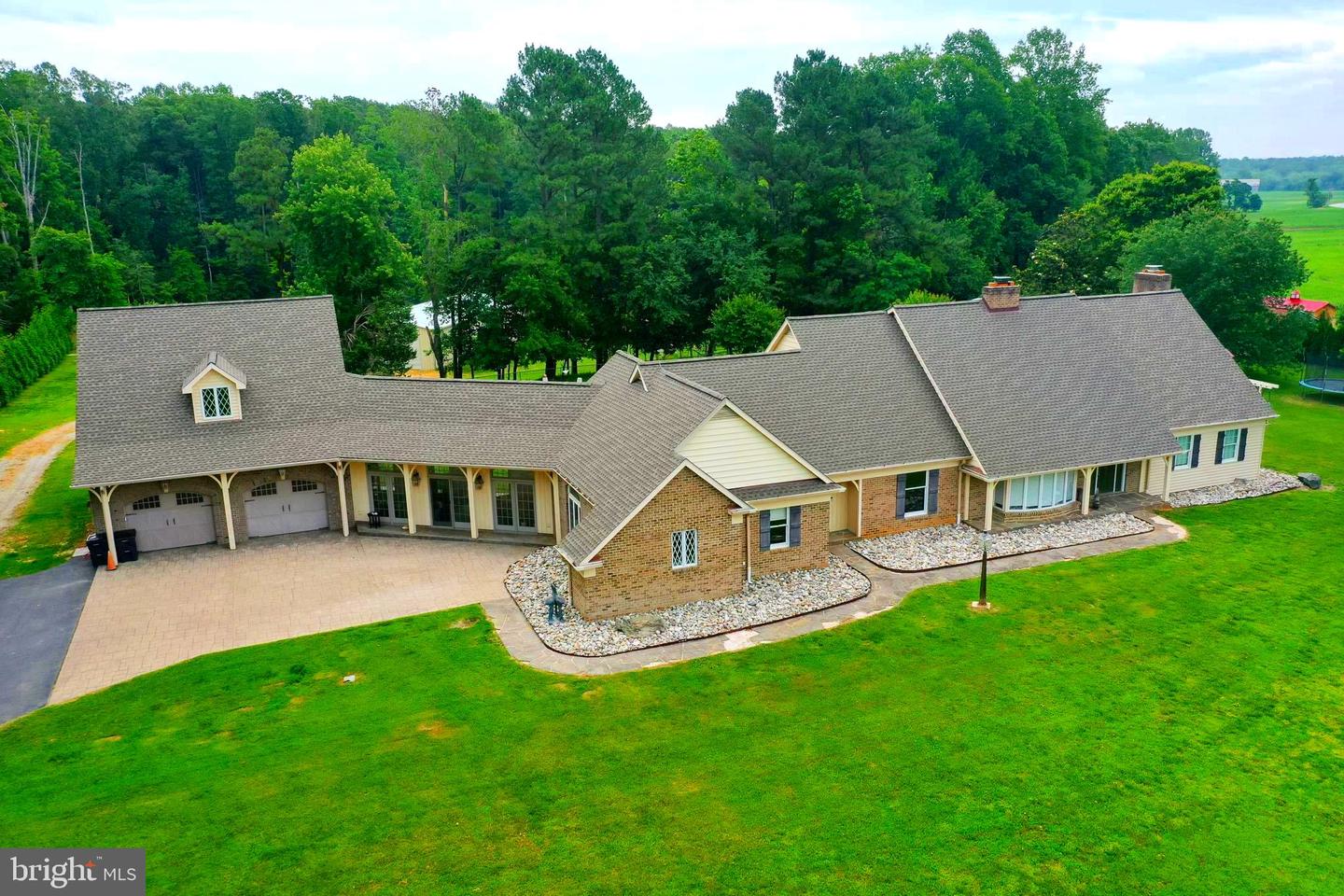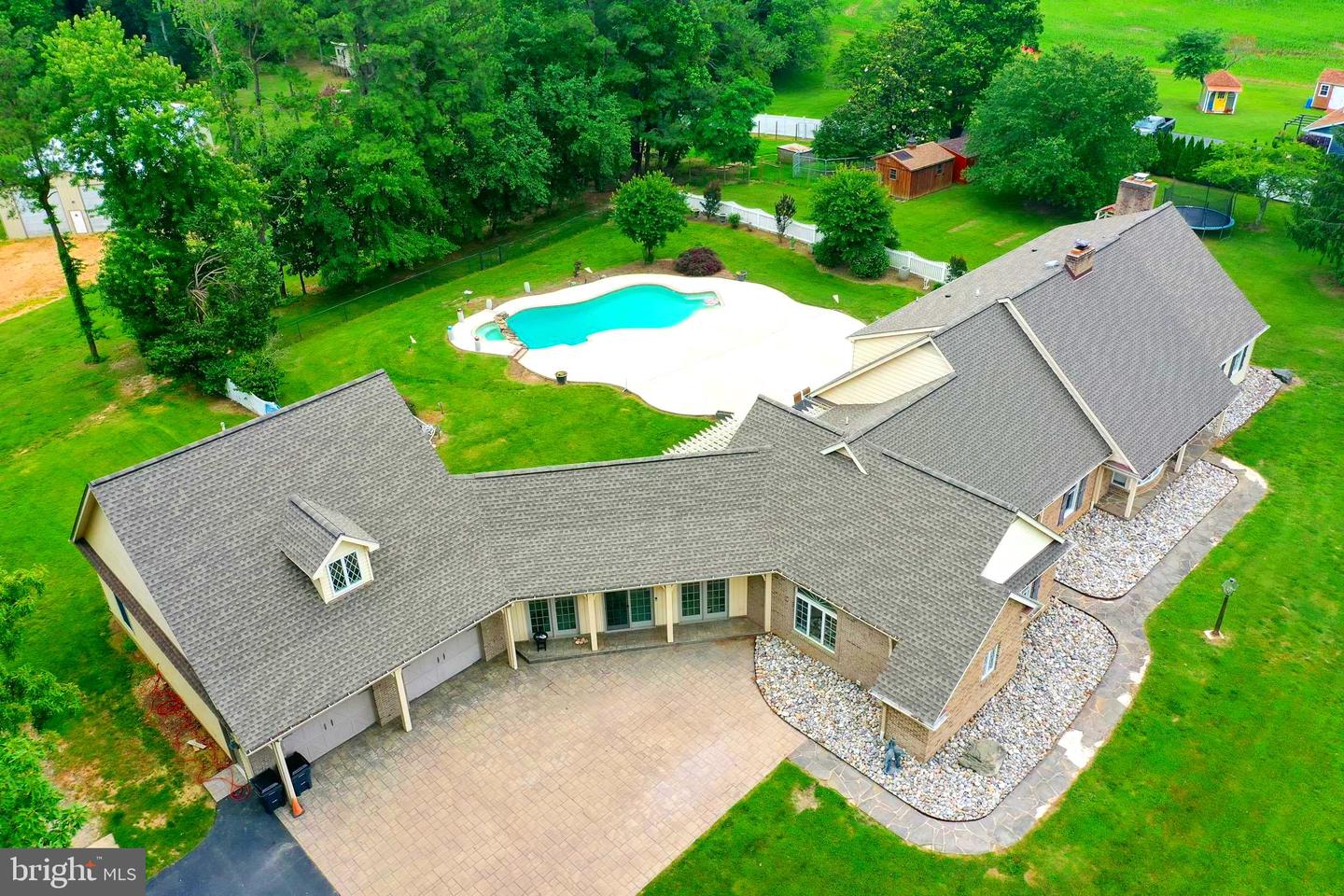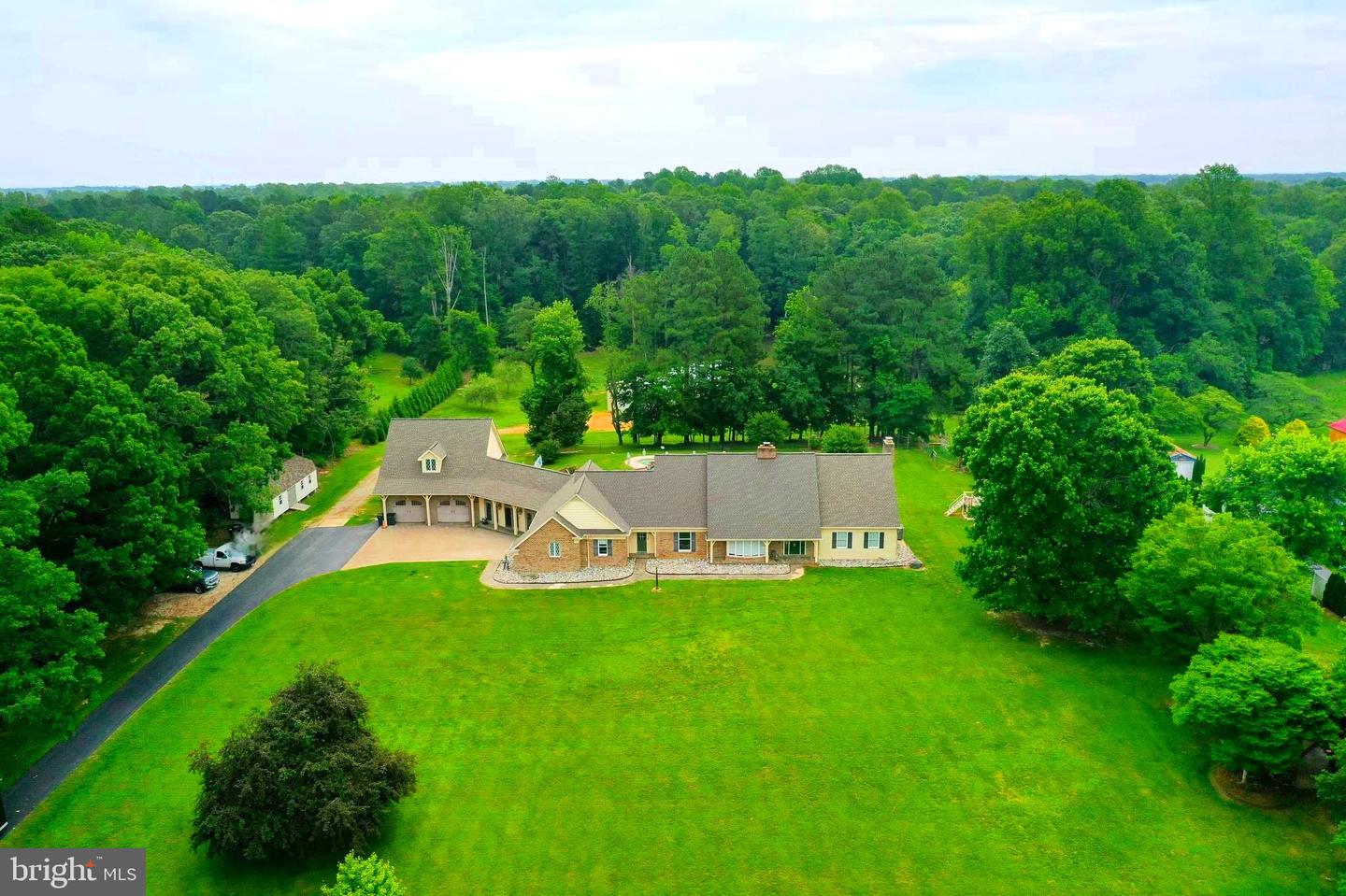


29956 Point Lookout, Mechanicsville, MD 20659
$1,200,000
4
Beds
4
Baths
5,076
Sq Ft
Single Family
Coming Soon
Listed by
David C Norris Jr.
Topside Realty
Last updated:
June 15, 2025, 01:27 PM
MLS#
MDSM2025388
Source:
BRIGHTMLS
About This Home
Home Facts
Single Family
4 Baths
4 Bedrooms
Built in 1982
Price Summary
1,200,000
$236 per Sq. Ft.
MLS #:
MDSM2025388
Last Updated:
June 15, 2025, 01:27 PM
Added:
5 day(s) ago
Rooms & Interior
Bedrooms
Total Bedrooms:
4
Bathrooms
Total Bathrooms:
4
Full Bathrooms:
3
Interior
Living Area:
5,076 Sq. Ft.
Structure
Structure
Architectural Style:
Cape Cod
Building Area:
5,076 Sq. Ft.
Year Built:
1982
Lot
Lot Size (Sq. Ft):
273,992
Finances & Disclosures
Price:
$1,200,000
Price per Sq. Ft:
$236 per Sq. Ft.
Contact an Agent
Yes, I would like more information from Coldwell Banker. Please use and/or share my information with a Coldwell Banker agent to contact me about my real estate needs.
By clicking Contact I agree a Coldwell Banker Agent may contact me by phone or text message including by automated means and prerecorded messages about real estate services, and that I can access real estate services without providing my phone number. I acknowledge that I have read and agree to the Terms of Use and Privacy Notice.
Contact an Agent
Yes, I would like more information from Coldwell Banker. Please use and/or share my information with a Coldwell Banker agent to contact me about my real estate needs.
By clicking Contact I agree a Coldwell Banker Agent may contact me by phone or text message including by automated means and prerecorded messages about real estate services, and that I can access real estate services without providing my phone number. I acknowledge that I have read and agree to the Terms of Use and Privacy Notice.