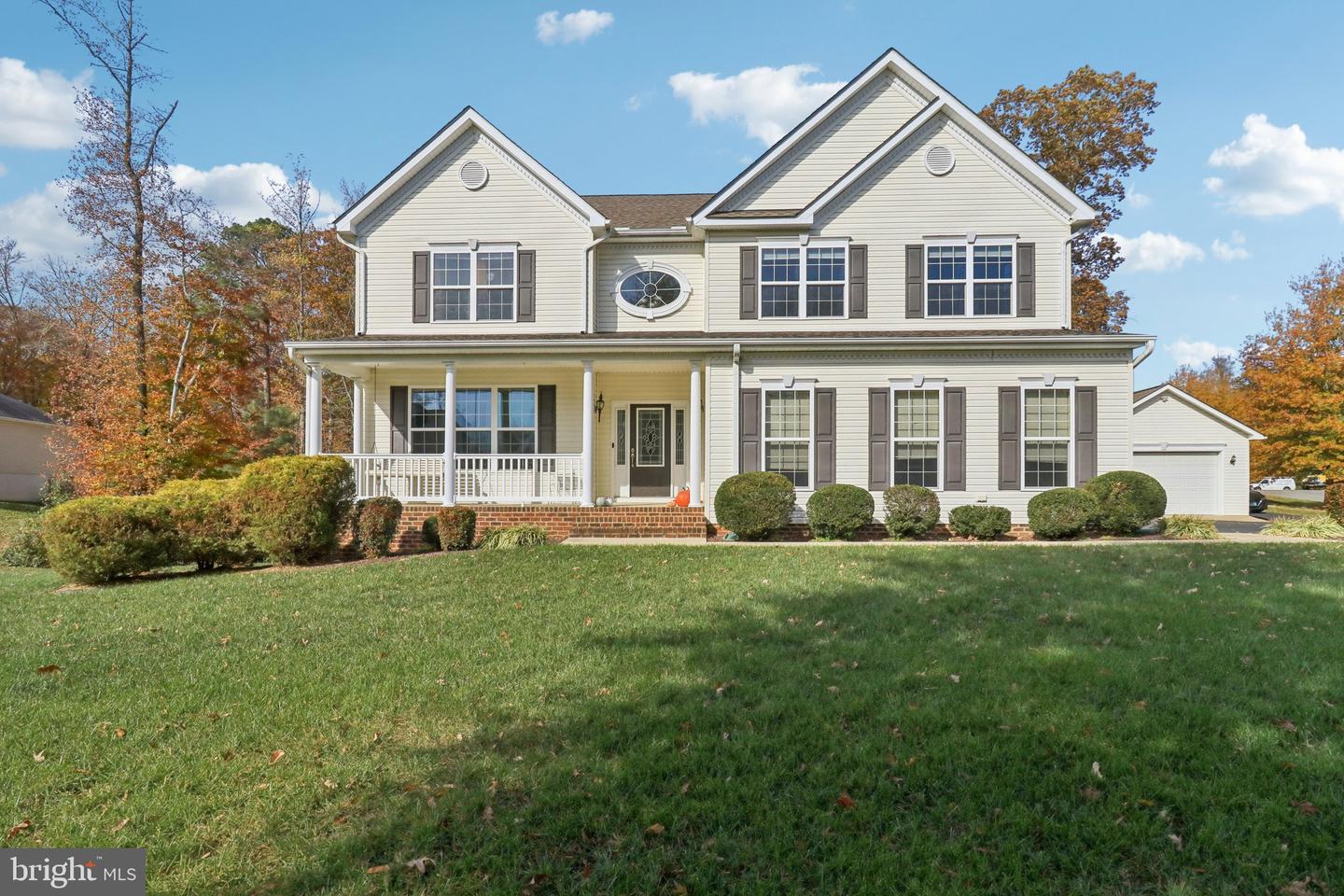Local Realty Service Provided By: Coldwell Banker Premier

26201 Serenity View Ct, Mechanicsville, MD 20659
$740,000
5
Beds
4
Baths
4,641
Sq Ft
Single Family
Sold
Listed by
Alice M Flerlage
Bought with JPAR Stellar Living
Real Broker, LLC., 8504500442, dmvbroker@therealbrokerage.com
MLS#
MDSM2028036
Source:
BRIGHTMLS
Sorry, we are unable to map this address
About This Home
Home Facts
Single Family
4 Baths
5 Bedrooms
Built in 2013
Price Summary
749,000
$161 per Sq. Ft.
MLS #:
MDSM2028036
Sold:
December 29, 2025
Rooms & Interior
Bedrooms
Total Bedrooms:
5
Bathrooms
Total Bathrooms:
4
Full Bathrooms:
3
Interior
Living Area:
4,641 Sq. Ft.
Structure
Structure
Architectural Style:
Colonial
Building Area:
4,641 Sq. Ft.
Year Built:
2013
Lot
Lot Size (Sq. Ft):
47,044
Finances & Disclosures
Price:
$749,000
Price per Sq. Ft:
$161 per Sq. Ft.
Source:BRIGHTMLS
The information being provided by Bright Mls is for the consumer’s personal, non-commercial use and may not be used for any purpose other than to identify prospective properties consumers may be interested in purchasing. The information is deemed reliable but not guaranteed and should therefore be independently verified. © 2026 Bright Mls All rights reserved.