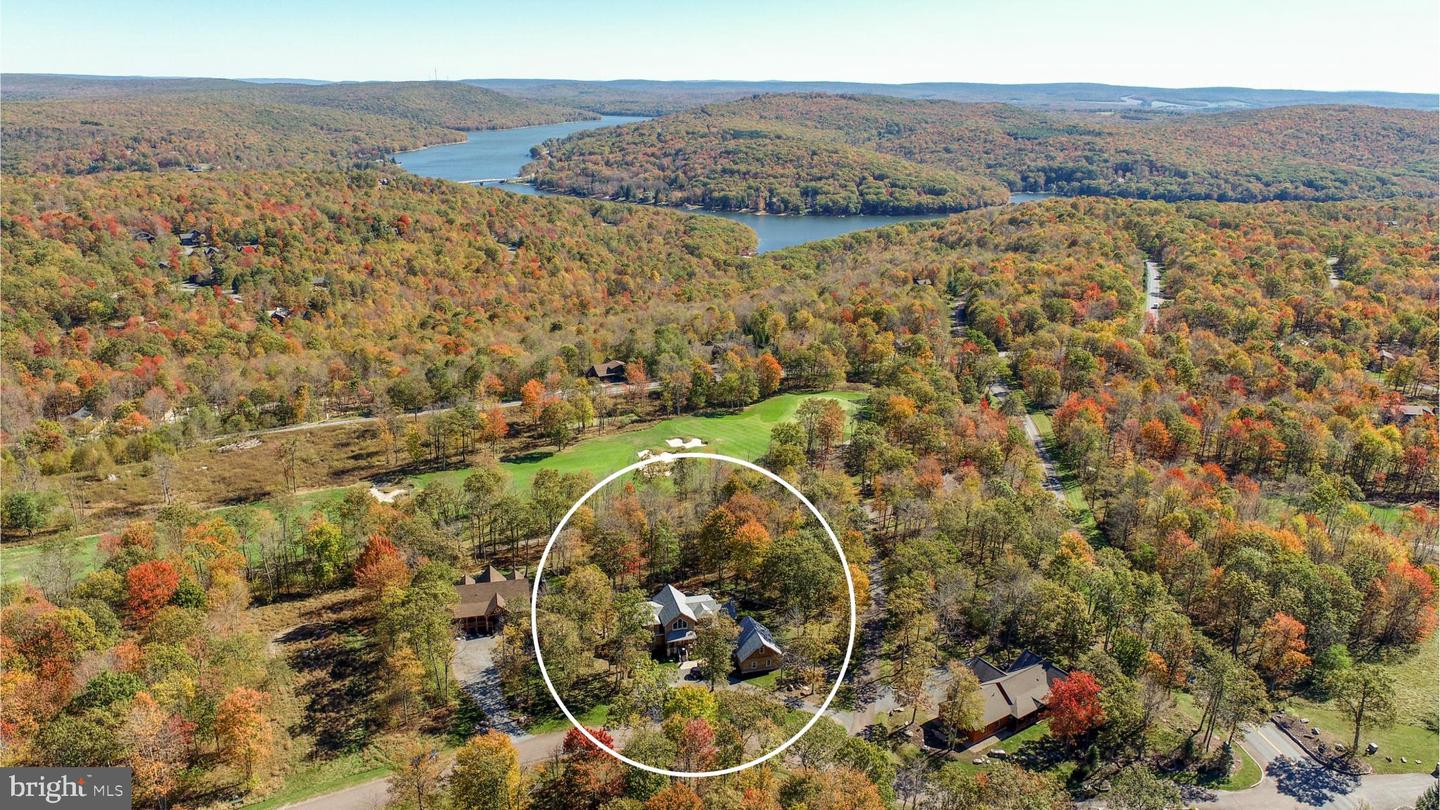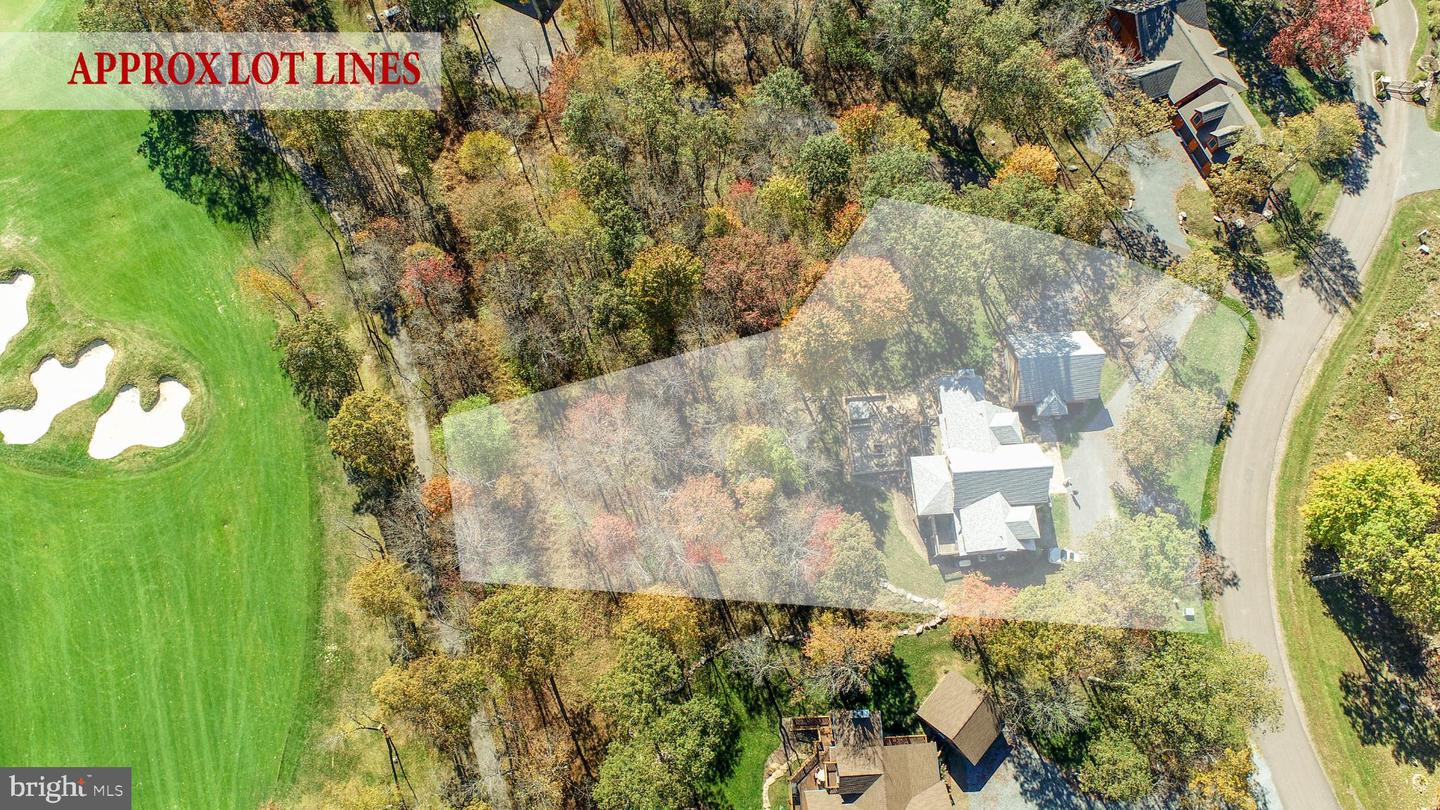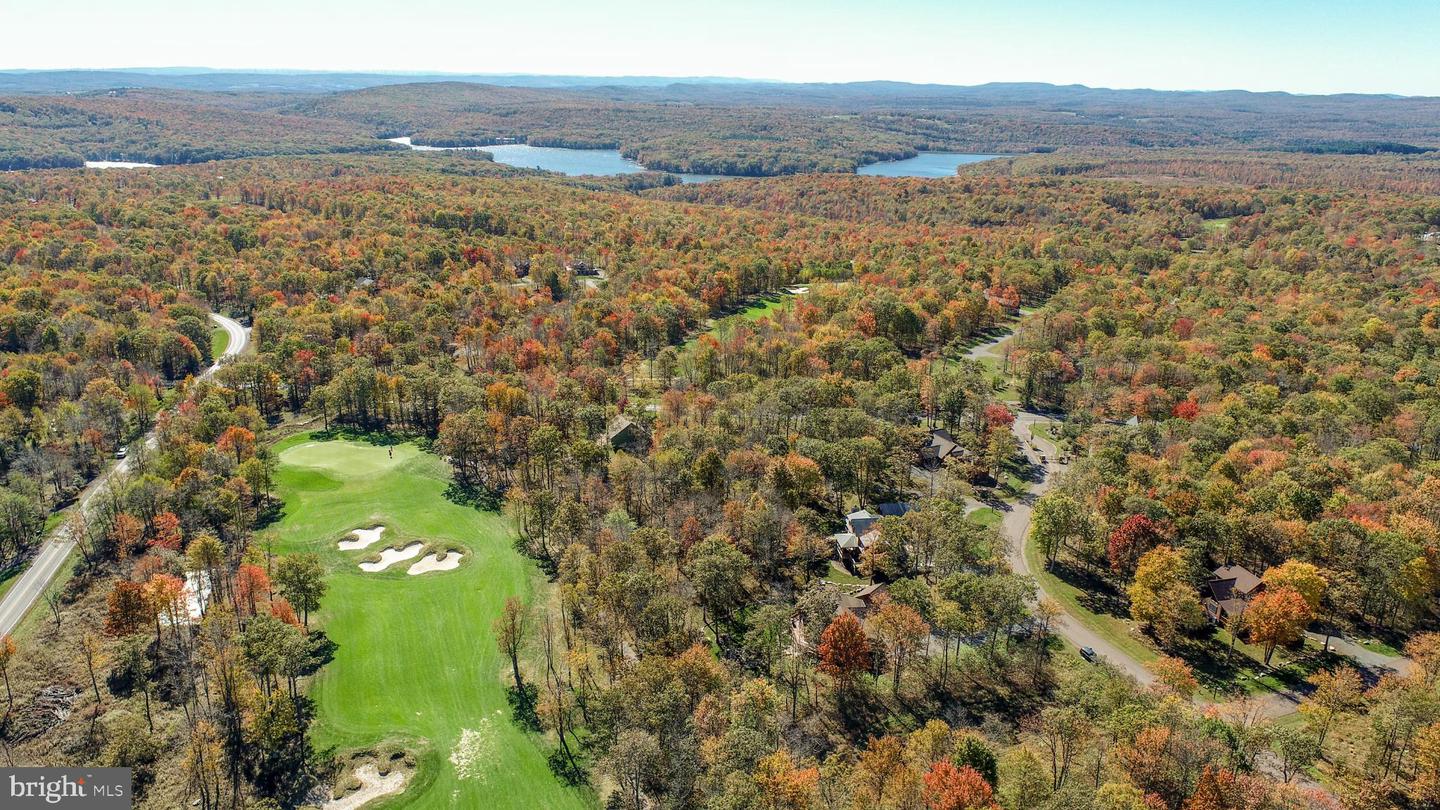19 Greenside Ct, Mc Henry, MD 21541
$1,395,000
5
Beds
7
Baths
4,416
Sq Ft
Single Family
Active
Listed by
Kelsey Lynn Meyers
Railey Realty, Inc.
Last updated:
December 30, 2025, 02:43 PM
MLS#
MDGA2010730
Source:
BRIGHTMLS
About This Home
Home Facts
Single Family
7 Baths
5 Bedrooms
Built in 2021
Price Summary
1,395,000
$315 per Sq. Ft.
MLS #:
MDGA2010730
Last Updated:
December 30, 2025, 02:43 PM
Added:
a month ago
Rooms & Interior
Bedrooms
Total Bedrooms:
5
Bathrooms
Total Bathrooms:
7
Full Bathrooms:
5
Interior
Living Area:
4,416 Sq. Ft.
Structure
Structure
Architectural Style:
Log Home, Mid-Century Modern
Building Area:
4,416 Sq. Ft.
Year Built:
2021
Lot
Lot Size (Sq. Ft):
28,314
Finances & Disclosures
Price:
$1,395,000
Price per Sq. Ft:
$315 per Sq. Ft.
Contact an Agent
Yes, I would like more information. Please use and/or share my information with a Coldwell Banker ® affiliated agent to contact me about my real estate needs. By clicking Contact, I request to be contacted by phone or text message and consent to being contacted by automated means. I understand that my consent to receive calls or texts is not a condition of purchasing any property, goods, or services. Alternatively, I understand that I can access real estate services by email or I can contact the agent myself.
If a Coldwell Banker affiliated agent is not available in the area where I need assistance, I agree to be contacted by a real estate agent affiliated with another brand owned or licensed by Anywhere Real Estate (BHGRE®, CENTURY 21®, Corcoran®, ERA®, or Sotheby's International Realty®). I acknowledge that I have read and agree to the terms of use and privacy notice.
Contact an Agent
Yes, I would like more information. Please use and/or share my information with a Coldwell Banker ® affiliated agent to contact me about my real estate needs. By clicking Contact, I request to be contacted by phone or text message and consent to being contacted by automated means. I understand that my consent to receive calls or texts is not a condition of purchasing any property, goods, or services. Alternatively, I understand that I can access real estate services by email or I can contact the agent myself.
If a Coldwell Banker affiliated agent is not available in the area where I need assistance, I agree to be contacted by a real estate agent affiliated with another brand owned or licensed by Anywhere Real Estate (BHGRE®, CENTURY 21®, Corcoran®, ERA®, or Sotheby's International Realty®). I acknowledge that I have read and agree to the terms of use and privacy notice.


