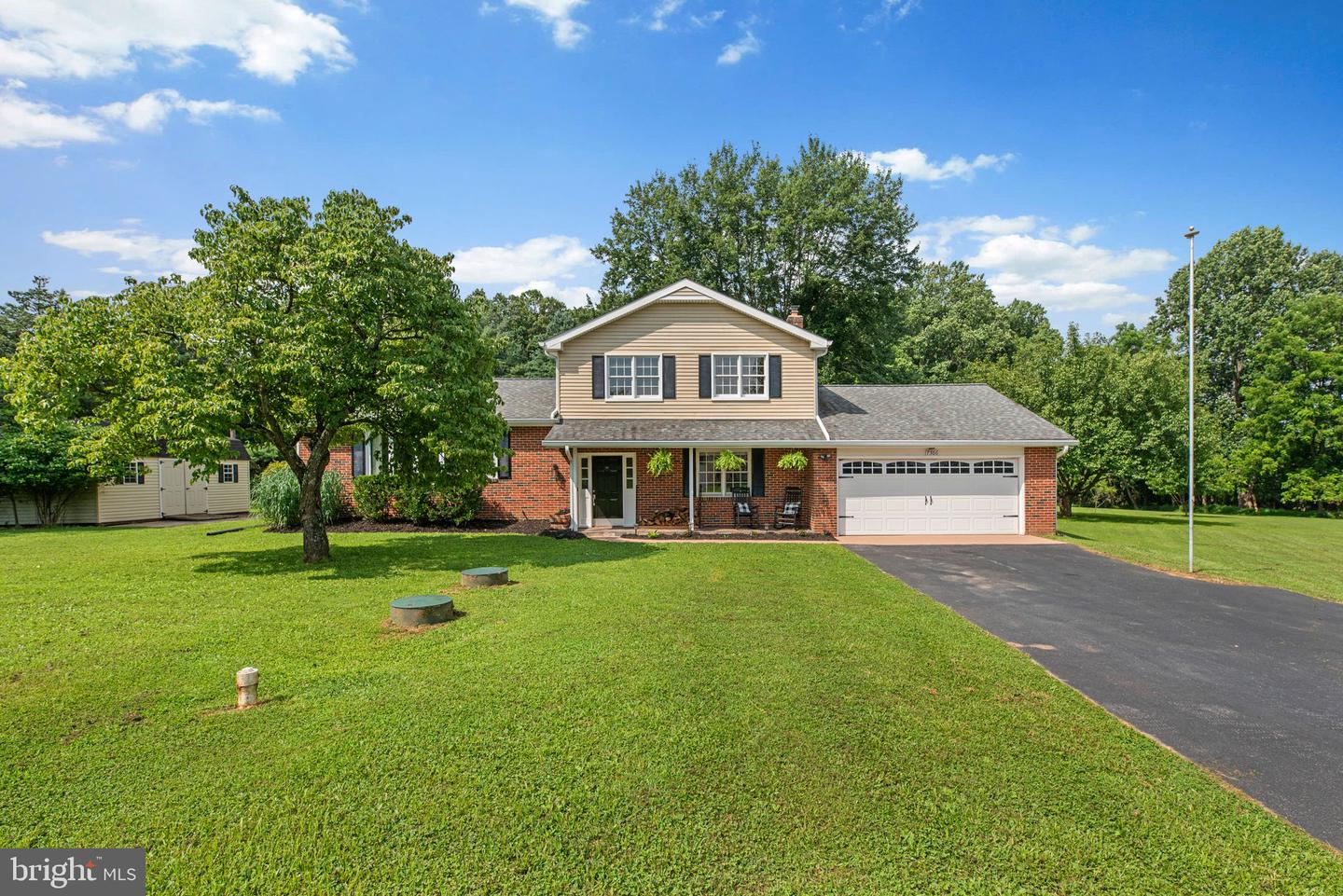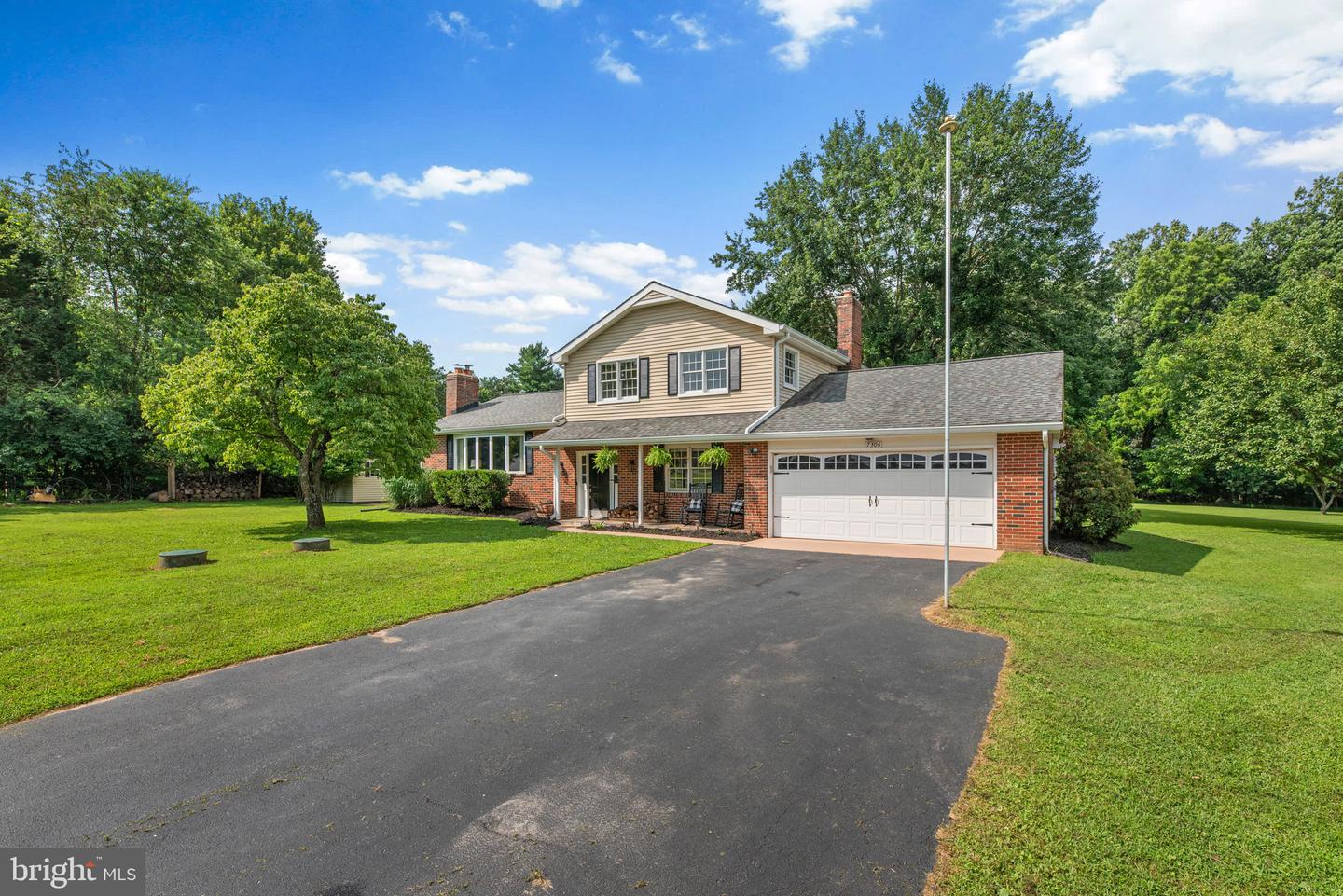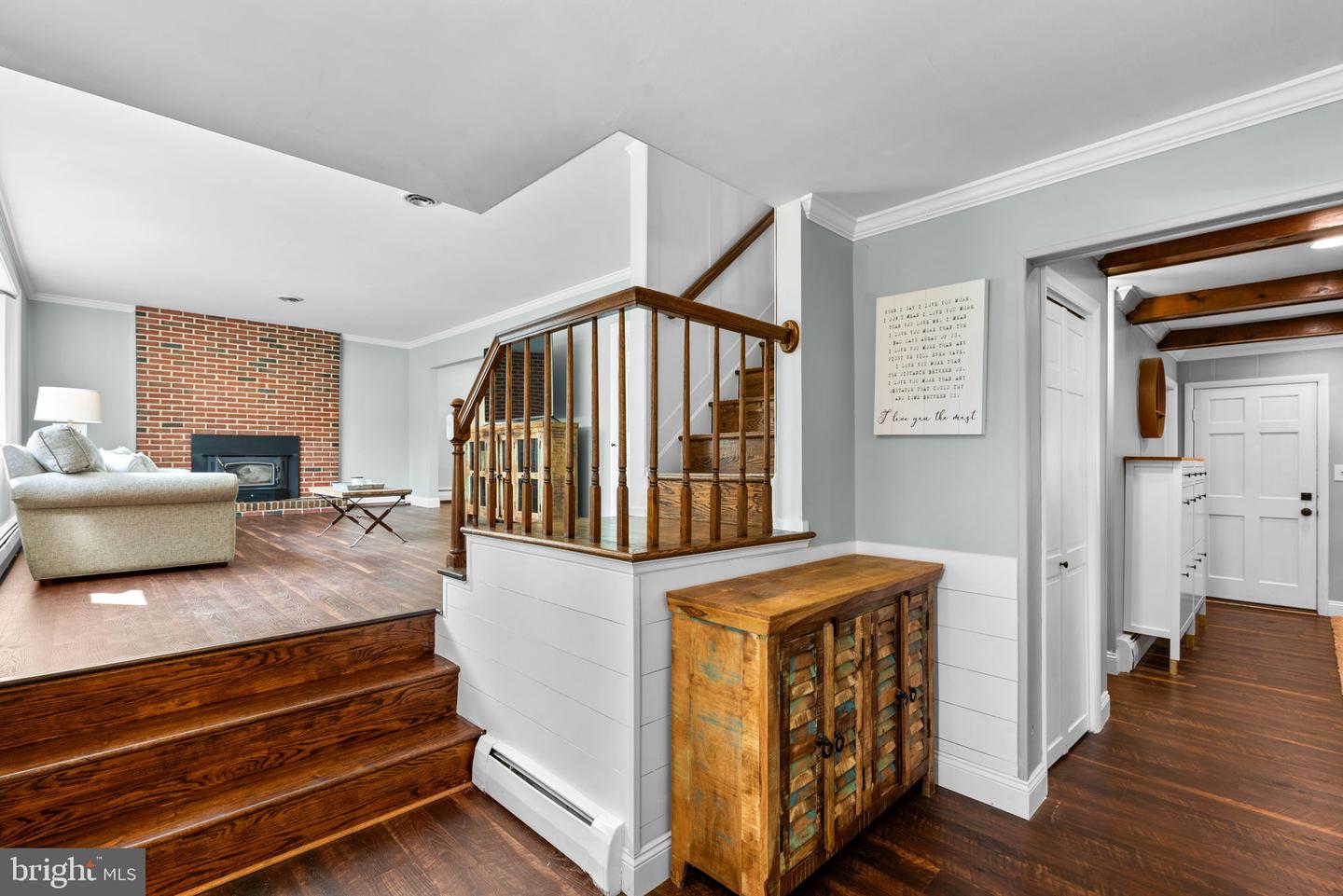


7306 Kitchens Dr, Marriottsville, MD 21104
$649,000
3
Beds
2
Baths
2,060
Sq Ft
Single Family
Active
Listed by
Robert J Lucido
Michelle Dawn Schonig
Keller Williams Lucido Agency
Last updated:
July 31, 2025, 04:35 AM
MLS#
MDCR2028630
Source:
BRIGHTMLS
About This Home
Home Facts
Single Family
2 Baths
3 Bedrooms
Built in 1970
Price Summary
649,000
$315 per Sq. Ft.
MLS #:
MDCR2028630
Last Updated:
July 31, 2025, 04:35 AM
Added:
11 day(s) ago
Rooms & Interior
Bedrooms
Total Bedrooms:
3
Bathrooms
Total Bathrooms:
2
Full Bathrooms:
2
Interior
Living Area:
2,060 Sq. Ft.
Structure
Structure
Architectural Style:
Split Level
Building Area:
2,060 Sq. Ft.
Year Built:
1970
Lot
Lot Size (Sq. Ft):
67,518
Finances & Disclosures
Price:
$649,000
Price per Sq. Ft:
$315 per Sq. Ft.
Contact an Agent
Yes, I would like more information from Coldwell Banker. Please use and/or share my information with a Coldwell Banker agent to contact me about my real estate needs.
By clicking Contact I agree a Coldwell Banker Agent may contact me by phone or text message including by automated means and prerecorded messages about real estate services, and that I can access real estate services without providing my phone number. I acknowledge that I have read and agree to the Terms of Use and Privacy Notice.
Contact an Agent
Yes, I would like more information from Coldwell Banker. Please use and/or share my information with a Coldwell Banker agent to contact me about my real estate needs.
By clicking Contact I agree a Coldwell Banker Agent may contact me by phone or text message including by automated means and prerecorded messages about real estate services, and that I can access real estate services without providing my phone number. I acknowledge that I have read and agree to the Terms of Use and Privacy Notice.