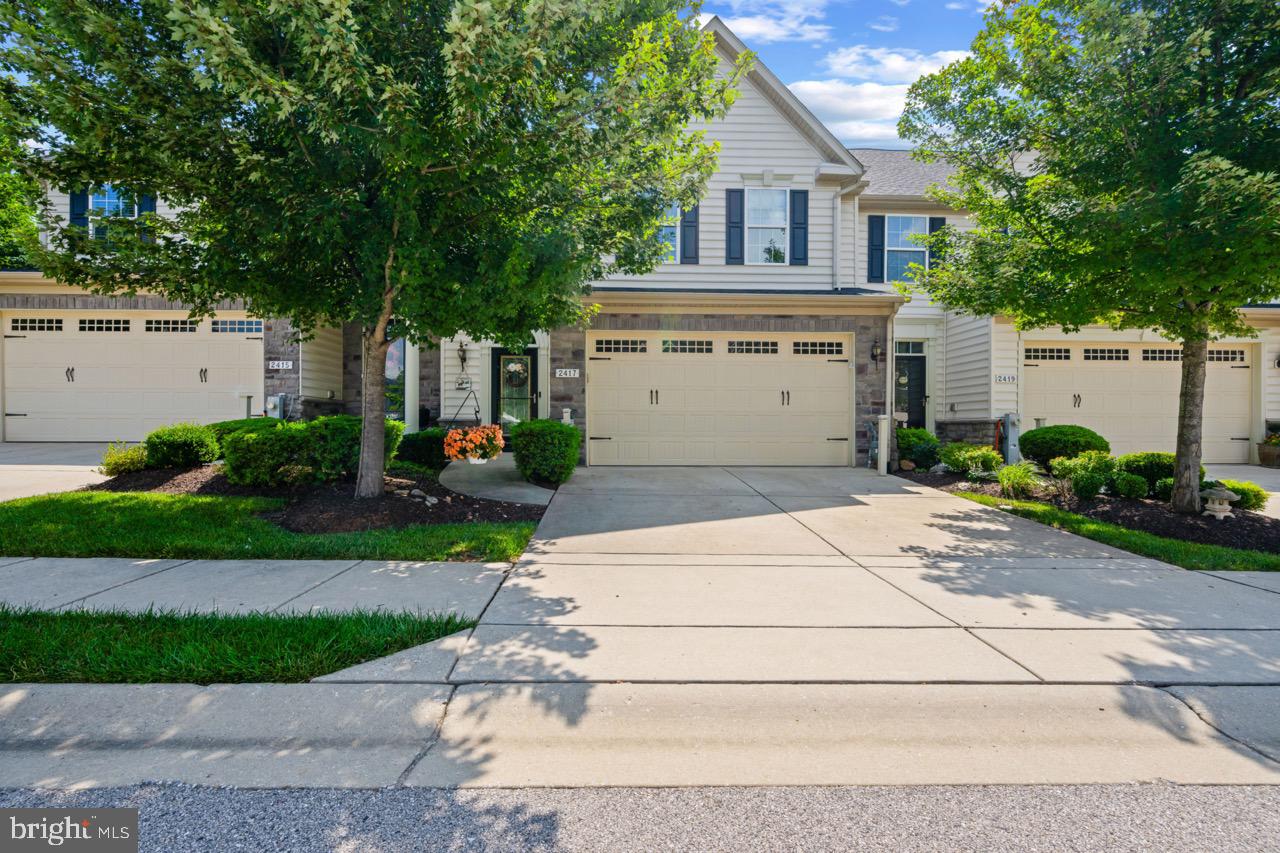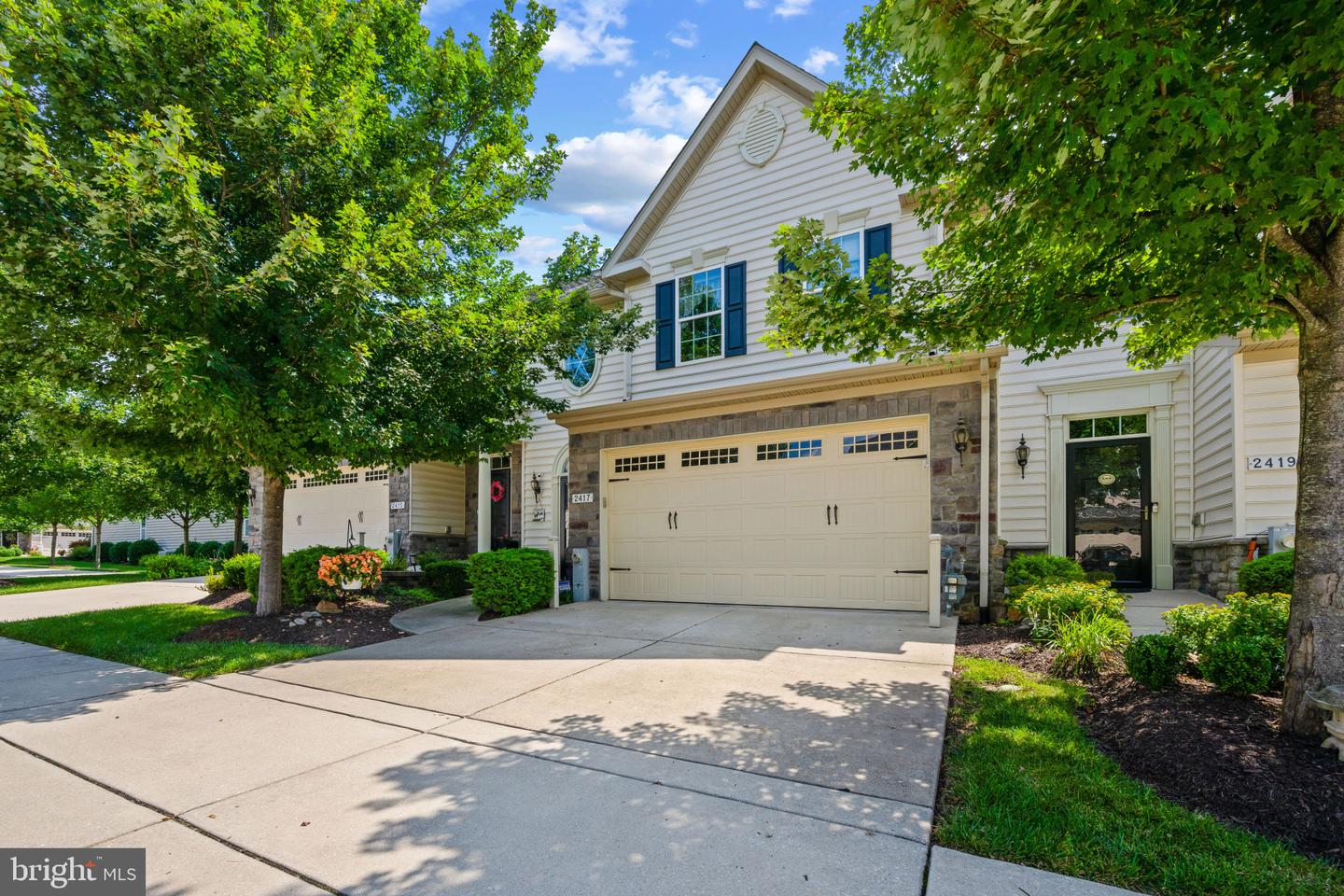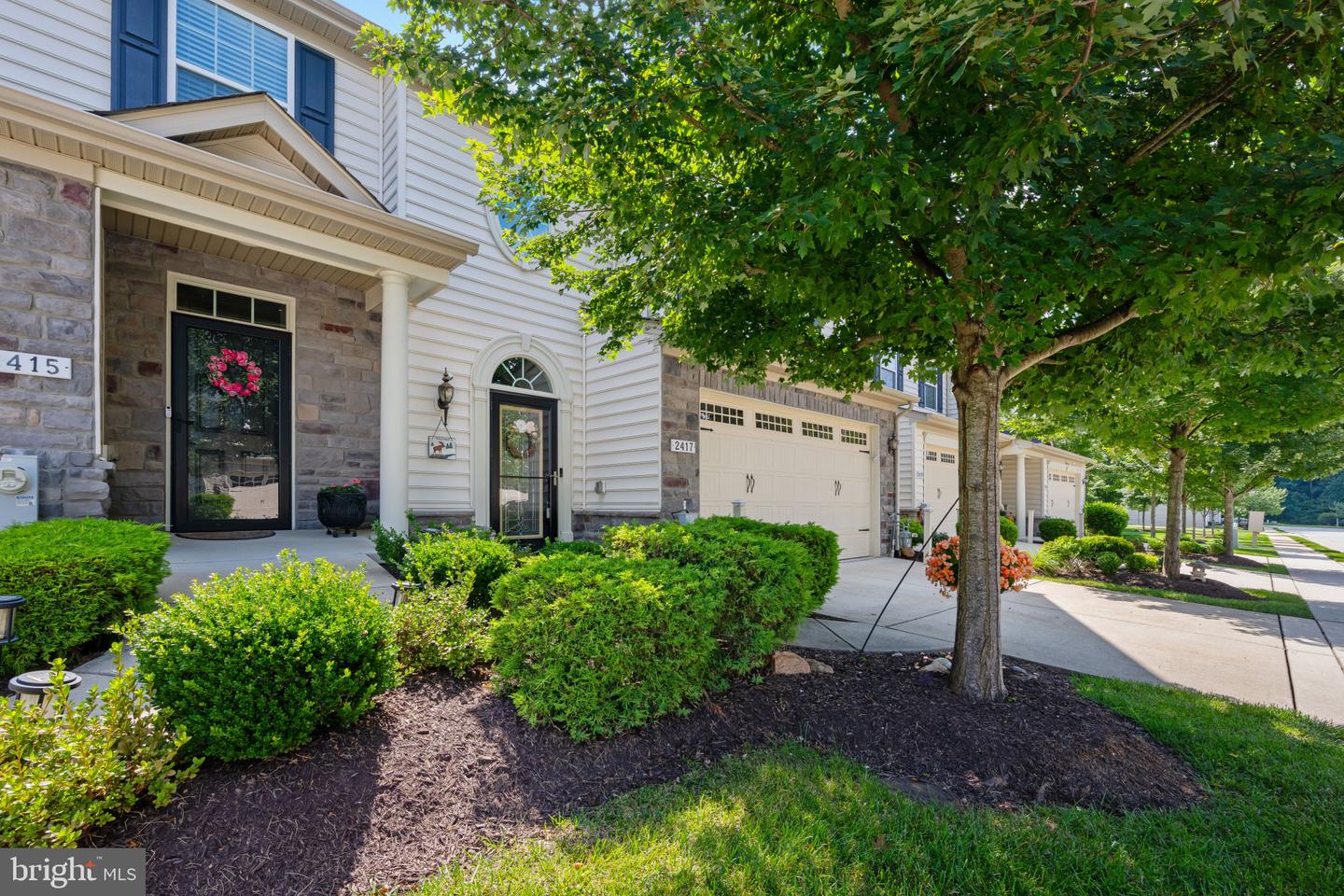2417 Walking Janelle Way, Marriottsville, MD 21104
$650,000
3
Beds
3
Baths
3,351
Sq Ft
Townhouse
Pending
Listed by
Robert J Lucido
Tracy J. Lucido
Keller Williams Lucido Agency
Last updated:
August 10, 2025, 07:31 AM
MLS#
MDHW2055864
Source:
BRIGHTMLS
About This Home
Home Facts
Townhouse
3 Baths
3 Bedrooms
Built in 2013
Price Summary
650,000
$193 per Sq. Ft.
MLS #:
MDHW2055864
Last Updated:
August 10, 2025, 07:31 AM
Added:
24 day(s) ago
Rooms & Interior
Bedrooms
Total Bedrooms:
3
Bathrooms
Total Bathrooms:
3
Full Bathrooms:
2
Interior
Living Area:
3,351 Sq. Ft.
Structure
Structure
Architectural Style:
Colonial
Building Area:
3,351 Sq. Ft.
Year Built:
2013
Lot
Lot Size (Sq. Ft):
3,049
Finances & Disclosures
Price:
$650,000
Price per Sq. Ft:
$193 per Sq. Ft.
Contact an Agent
Yes, I would like more information from Coldwell Banker. Please use and/or share my information with a Coldwell Banker agent to contact me about my real estate needs.
By clicking Contact I agree a Coldwell Banker Agent may contact me by phone or text message including by automated means and prerecorded messages about real estate services, and that I can access real estate services without providing my phone number. I acknowledge that I have read and agree to the Terms of Use and Privacy Notice.
Contact an Agent
Yes, I would like more information from Coldwell Banker. Please use and/or share my information with a Coldwell Banker agent to contact me about my real estate needs.
By clicking Contact I agree a Coldwell Banker Agent may contact me by phone or text message including by automated means and prerecorded messages about real estate services, and that I can access real estate services without providing my phone number. I acknowledge that I have read and agree to the Terms of Use and Privacy Notice.


