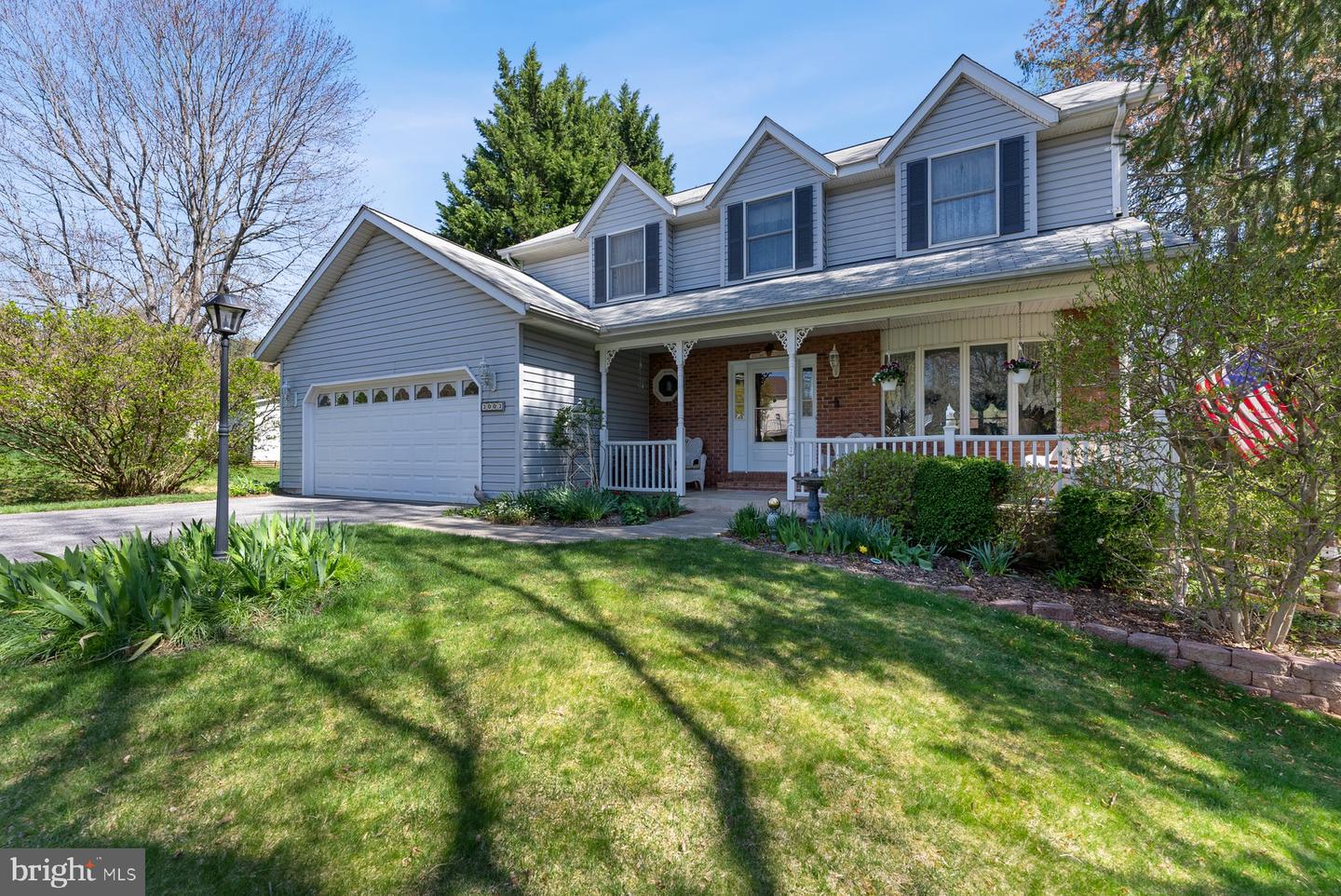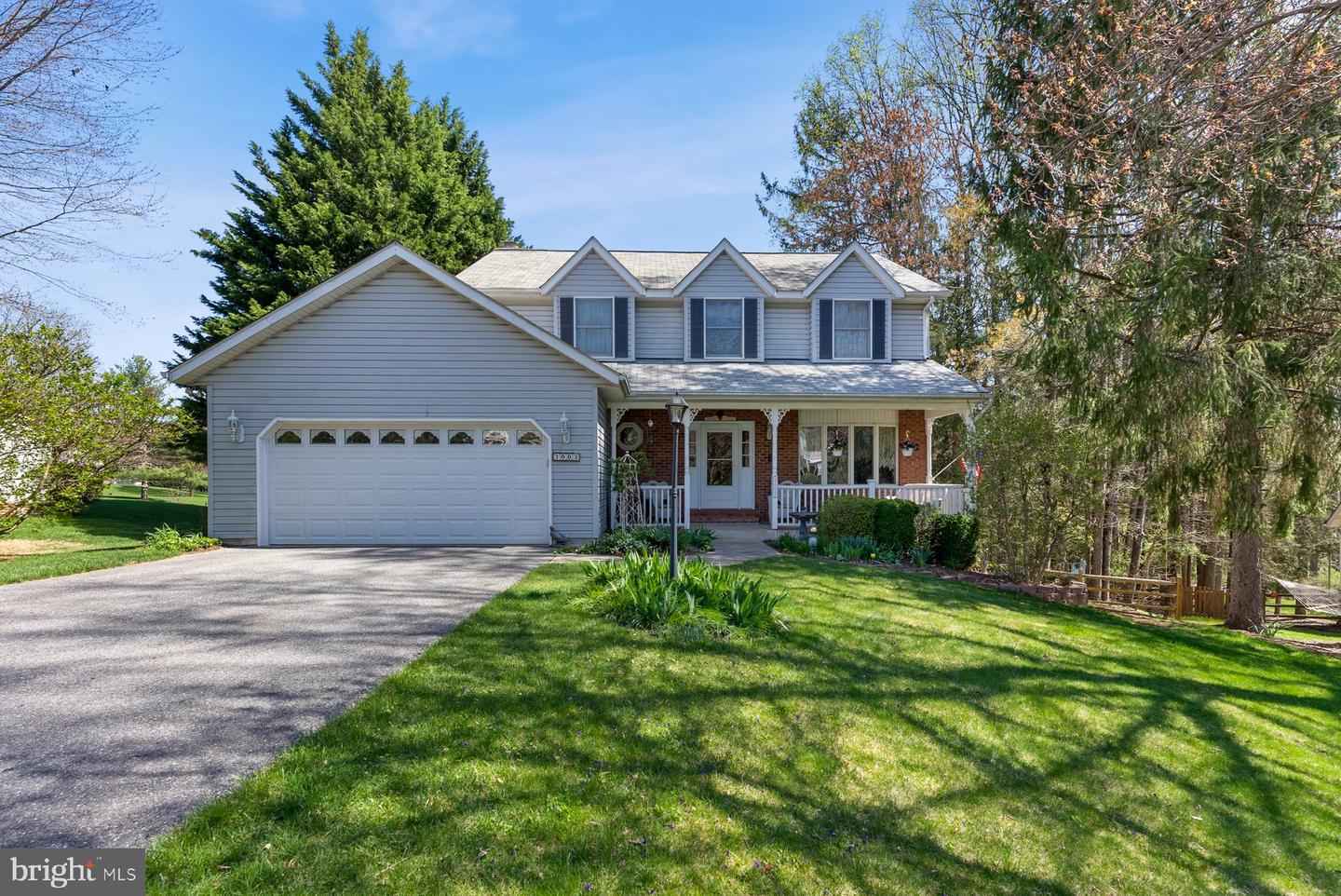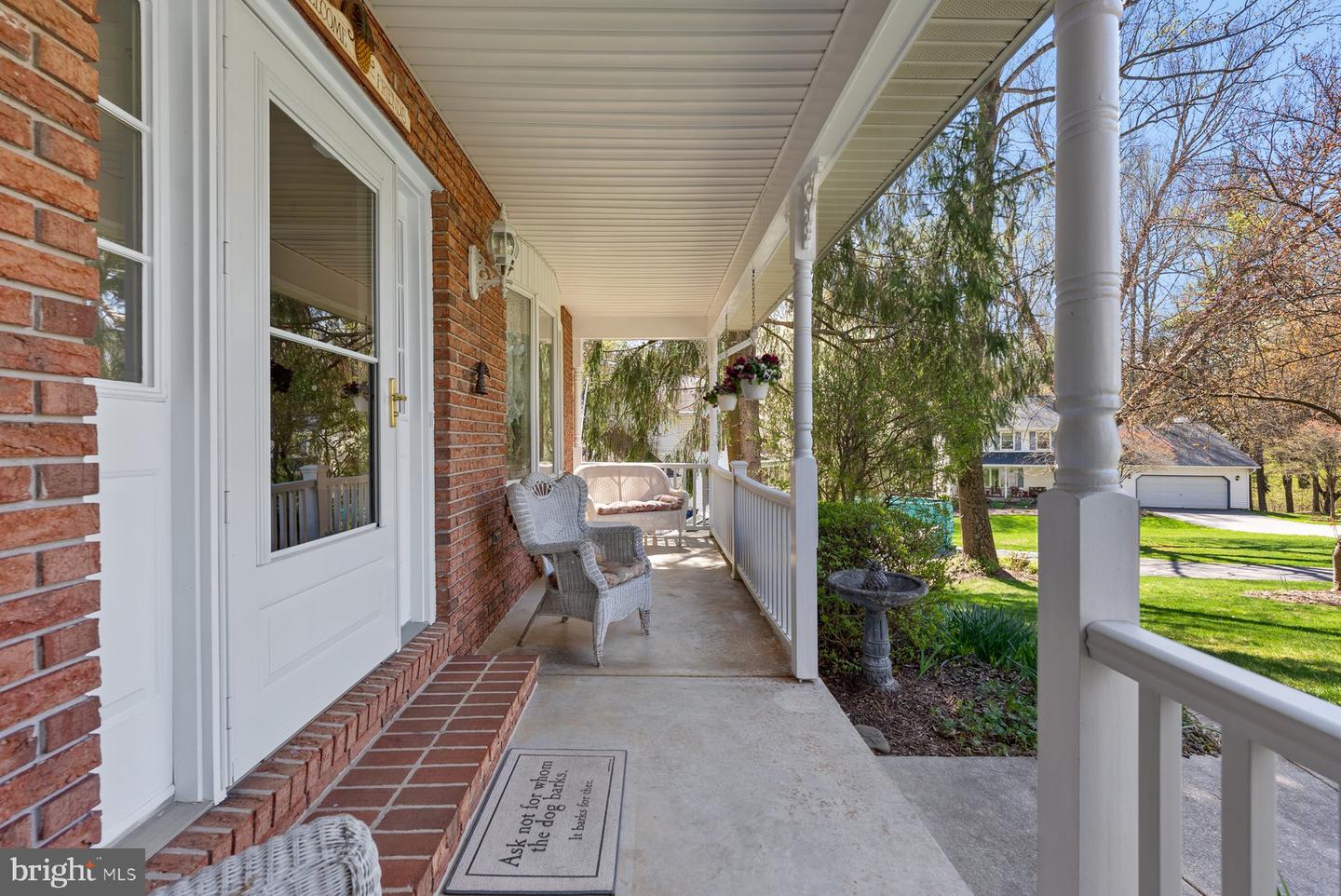


2002 Barley Dr, Marriottsville, MD 21104
$650,000
4
Beds
3
Baths
1,966
Sq Ft
Single Family
Pending
Listed by
Caitlin Cole
Vybe Realty
Last updated:
April 15, 2025, 07:31 AM
MLS#
MDCR2026112
Source:
BRIGHTMLS
About This Home
Home Facts
Single Family
3 Baths
4 Bedrooms
Built in 1990
Price Summary
650,000
$330 per Sq. Ft.
MLS #:
MDCR2026112
Last Updated:
April 15, 2025, 07:31 AM
Added:
24 day(s) ago
Rooms & Interior
Bedrooms
Total Bedrooms:
4
Bathrooms
Total Bathrooms:
3
Full Bathrooms:
2
Interior
Living Area:
1,966 Sq. Ft.
Structure
Structure
Architectural Style:
Colonial
Building Area:
1,966 Sq. Ft.
Year Built:
1990
Lot
Lot Size (Sq. Ft):
20,908
Finances & Disclosures
Price:
$650,000
Price per Sq. Ft:
$330 per Sq. Ft.
Contact an Agent
Yes, I would like more information from Coldwell Banker. Please use and/or share my information with a Coldwell Banker agent to contact me about my real estate needs.
By clicking Contact I agree a Coldwell Banker Agent may contact me by phone or text message including by automated means and prerecorded messages about real estate services, and that I can access real estate services without providing my phone number. I acknowledge that I have read and agree to the Terms of Use and Privacy Notice.
Contact an Agent
Yes, I would like more information from Coldwell Banker. Please use and/or share my information with a Coldwell Banker agent to contact me about my real estate needs.
By clicking Contact I agree a Coldwell Banker Agent may contact me by phone or text message including by automated means and prerecorded messages about real estate services, and that I can access real estate services without providing my phone number. I acknowledge that I have read and agree to the Terms of Use and Privacy Notice.