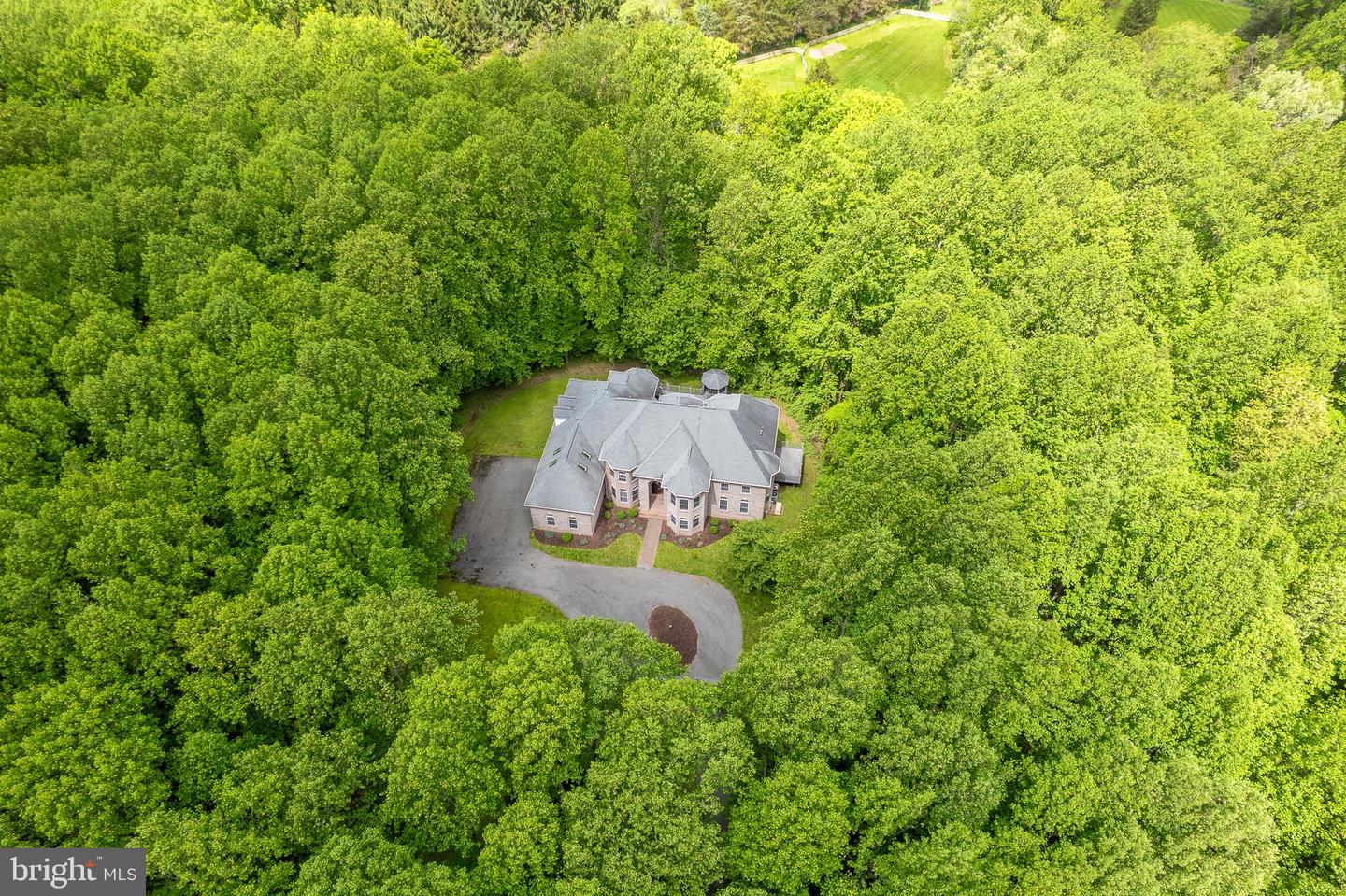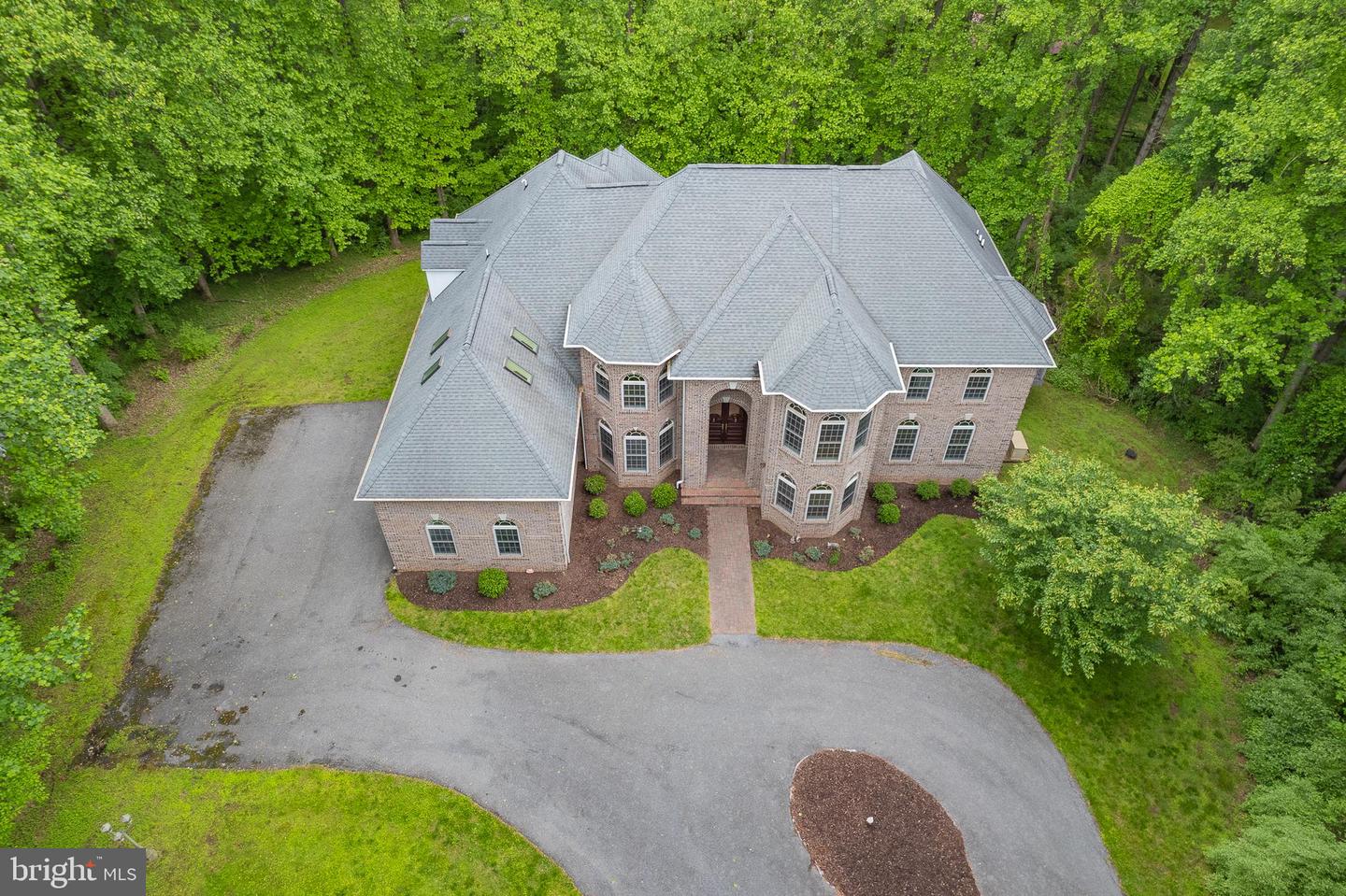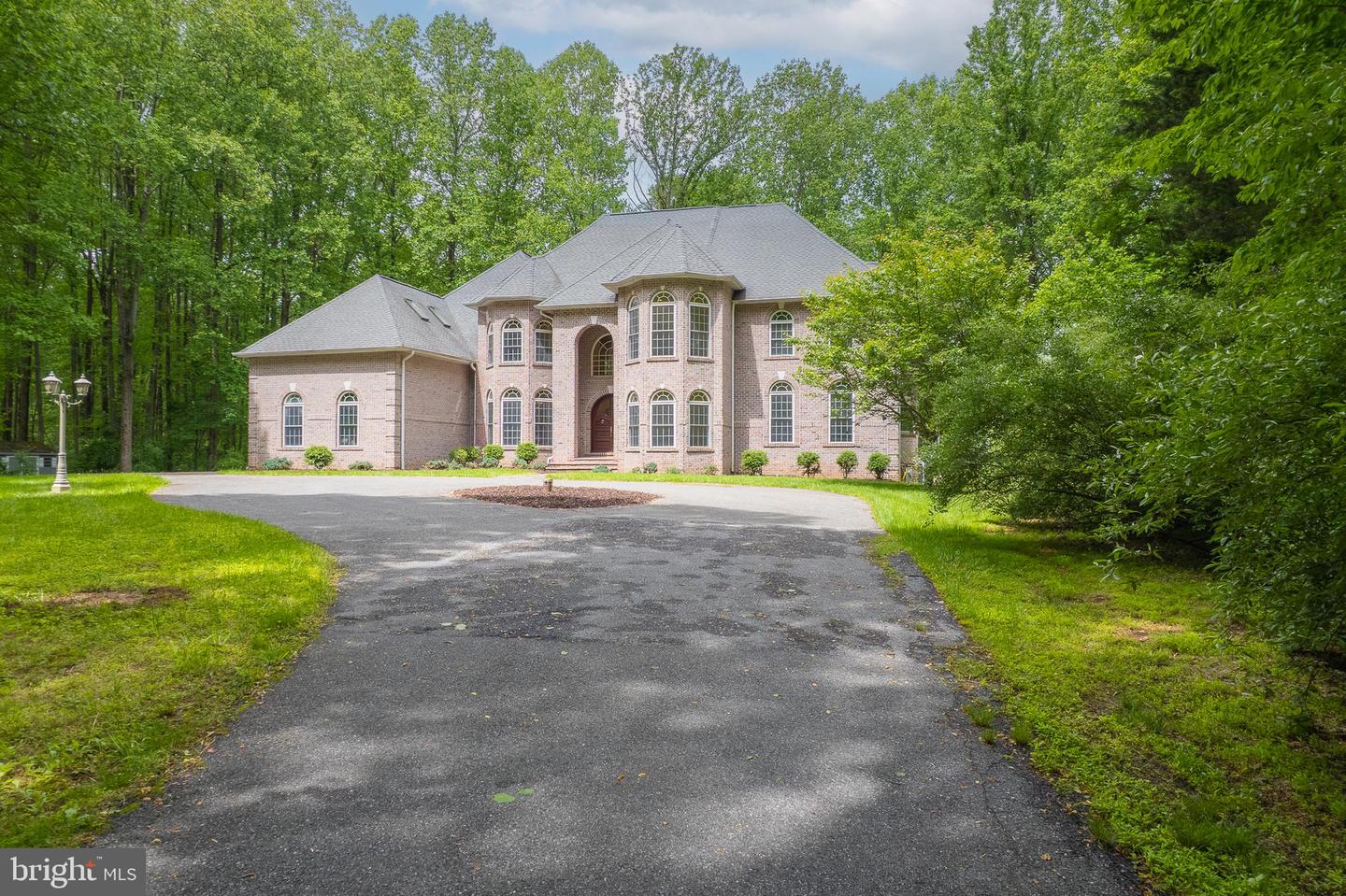


1336 Crows Foot Rd, Marriottsville, MD 21104
Pending
Listed by
Martin E Welsh
Monument Sotheby'S International Realty
Last updated:
October 26, 2025, 07:30 AM
MLS#
MDHW2050294
Source:
BRIGHTMLS
About This Home
Home Facts
Single Family
7 Baths
8 Bedrooms
Built in 2005
Price Summary
1,550,000
$187 per Sq. Ft.
MLS #:
MDHW2050294
Last Updated:
October 26, 2025, 07:30 AM
Added:
7 month(s) ago
Rooms & Interior
Bedrooms
Total Bedrooms:
8
Bathrooms
Total Bathrooms:
7
Full Bathrooms:
6
Interior
Living Area:
8,256 Sq. Ft.
Structure
Structure
Architectural Style:
Colonial, Contemporary
Building Area:
8,256 Sq. Ft.
Year Built:
2005
Lot
Lot Size (Sq. Ft):
138,520
Finances & Disclosures
Price:
$1,550,000
Price per Sq. Ft:
$187 per Sq. Ft.
Contact an Agent
Yes, I would like more information from Coldwell Banker. Please use and/or share my information with a Coldwell Banker agent to contact me about my real estate needs.
By clicking Contact I agree a Coldwell Banker Agent may contact me by phone or text message including by automated means and prerecorded messages about real estate services, and that I can access real estate services without providing my phone number. I acknowledge that I have read and agree to the Terms of Use and Privacy Notice.
Contact an Agent
Yes, I would like more information from Coldwell Banker. Please use and/or share my information with a Coldwell Banker agent to contact me about my real estate needs.
By clicking Contact I agree a Coldwell Banker Agent may contact me by phone or text message including by automated means and prerecorded messages about real estate services, and that I can access real estate services without providing my phone number. I acknowledge that I have read and agree to the Terms of Use and Privacy Notice.