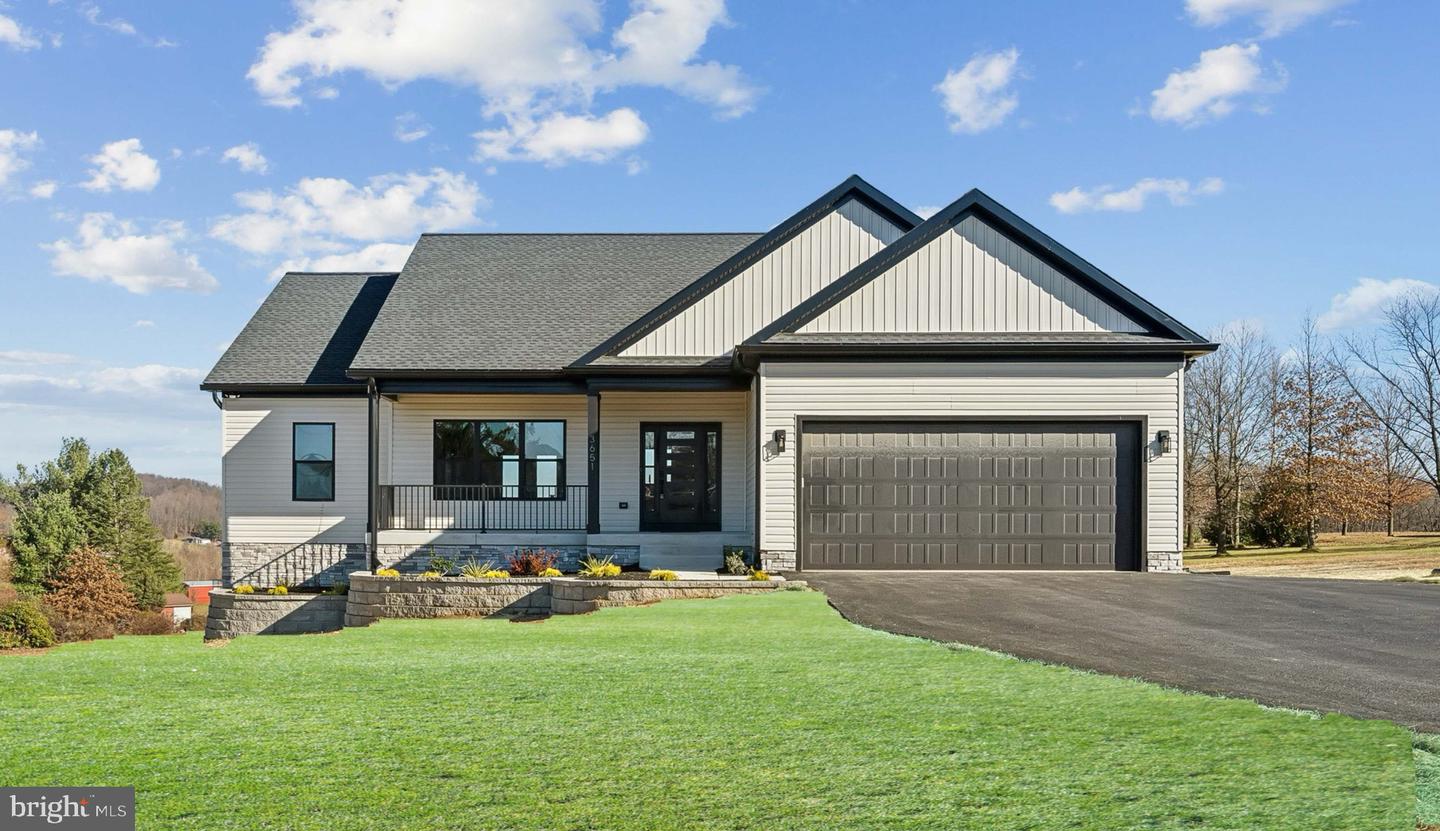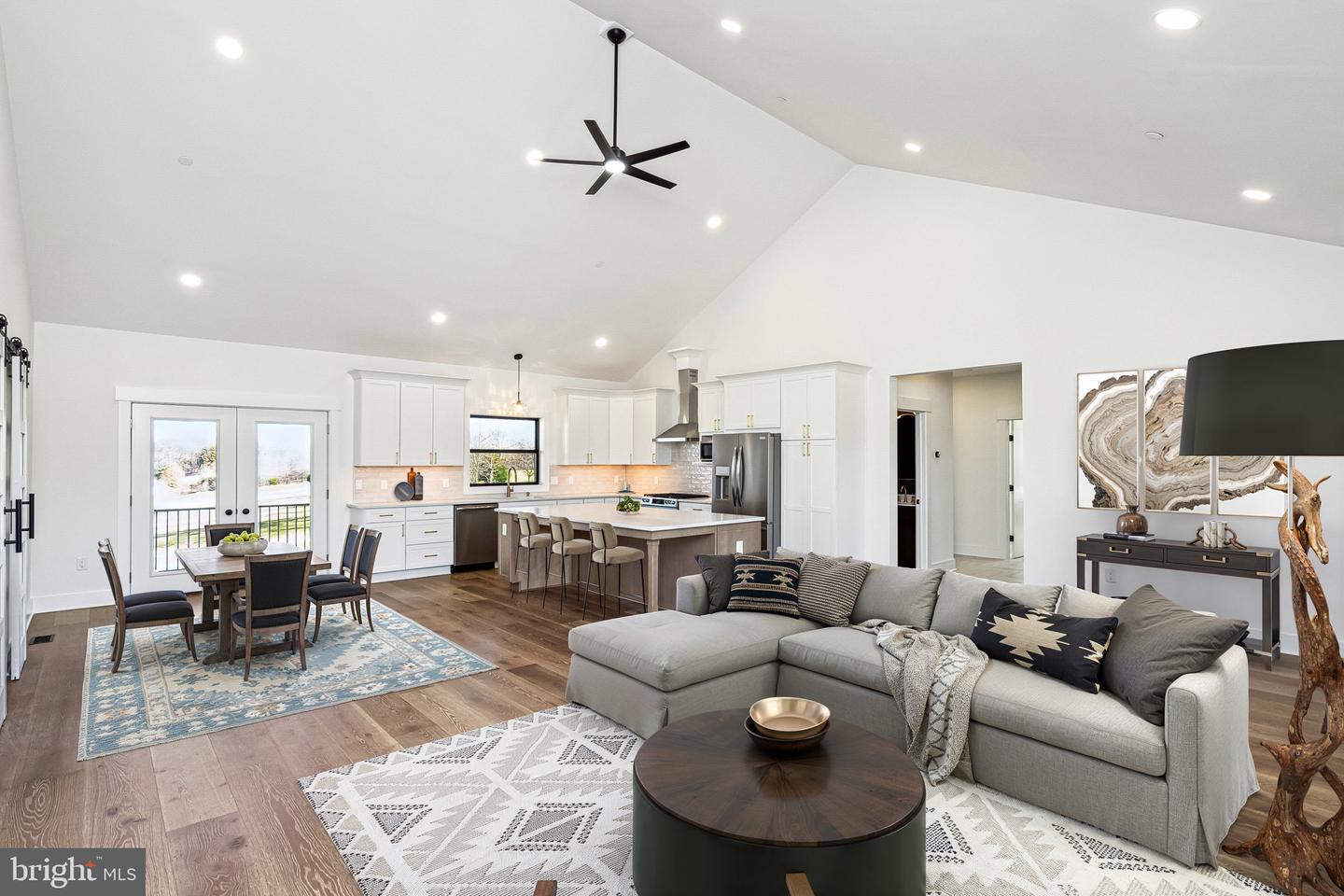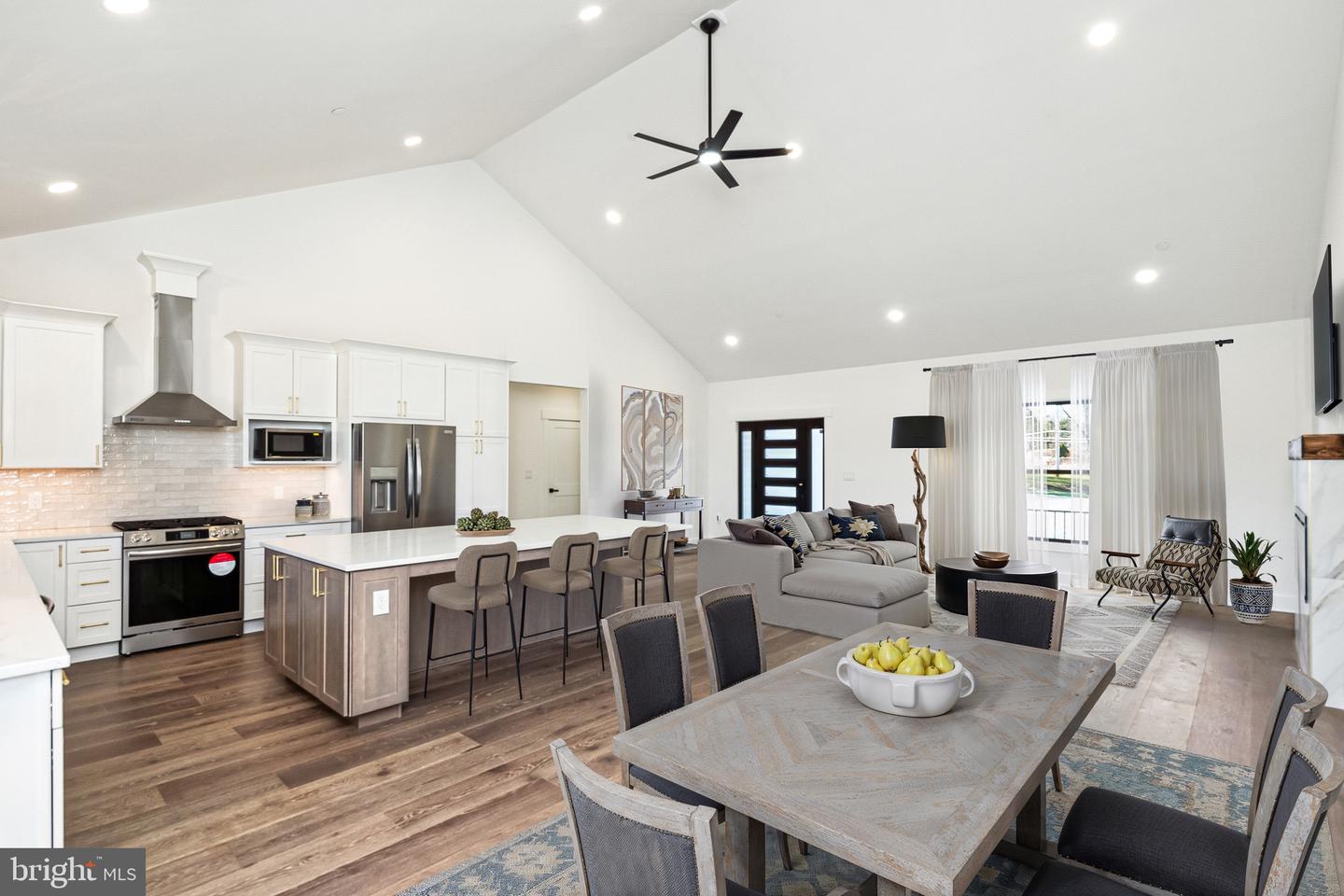


3651 Hanover (route 30) Pike, Manchester, MD 21102
$749,900
3
Beds
3
Baths
2,100
Sq Ft
Single Family
Active
Listed by
Yelana Slavov
Valley Realty, LLC.
Last updated:
May 6, 2025, 01:57 PM
MLS#
MDCR2023032
Source:
BRIGHTMLS
About This Home
Home Facts
Single Family
3 Baths
3 Bedrooms
Built in 2024
Price Summary
749,900
$357 per Sq. Ft.
MLS #:
MDCR2023032
Last Updated:
May 6, 2025, 01:57 PM
Added:
4 month(s) ago
Rooms & Interior
Bedrooms
Total Bedrooms:
3
Bathrooms
Total Bathrooms:
3
Full Bathrooms:
2
Interior
Living Area:
2,100 Sq. Ft.
Structure
Structure
Architectural Style:
A-Frame
Building Area:
2,100 Sq. Ft.
Year Built:
2024
Lot
Lot Size (Sq. Ft):
82,764
Finances & Disclosures
Price:
$749,900
Price per Sq. Ft:
$357 per Sq. Ft.
Contact an Agent
Yes, I would like more information from Coldwell Banker. Please use and/or share my information with a Coldwell Banker agent to contact me about my real estate needs.
By clicking Contact I agree a Coldwell Banker Agent may contact me by phone or text message including by automated means and prerecorded messages about real estate services, and that I can access real estate services without providing my phone number. I acknowledge that I have read and agree to the Terms of Use and Privacy Notice.
Contact an Agent
Yes, I would like more information from Coldwell Banker. Please use and/or share my information with a Coldwell Banker agent to contact me about my real estate needs.
By clicking Contact I agree a Coldwell Banker Agent may contact me by phone or text message including by automated means and prerecorded messages about real estate services, and that I can access real estate services without providing my phone number. I acknowledge that I have read and agree to the Terms of Use and Privacy Notice.