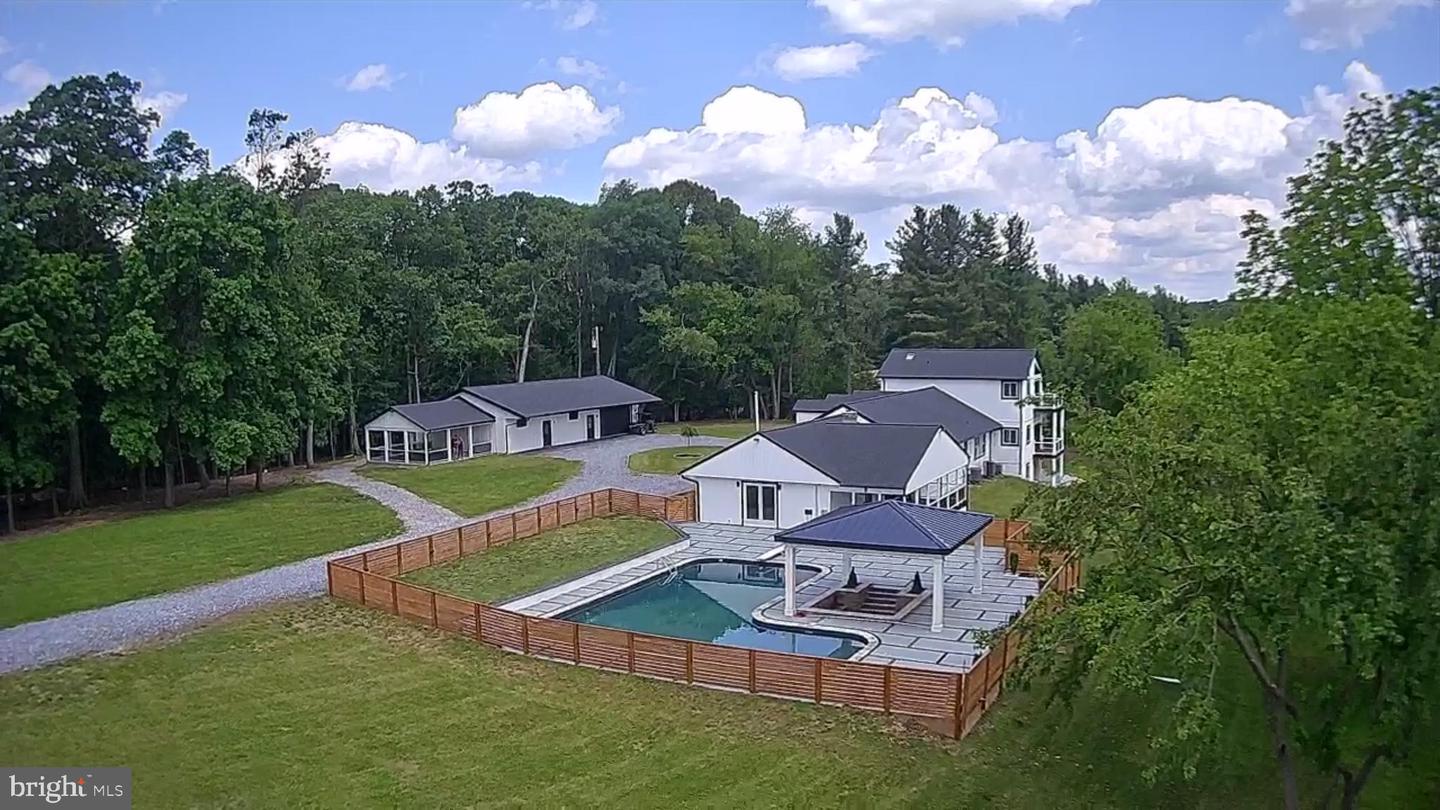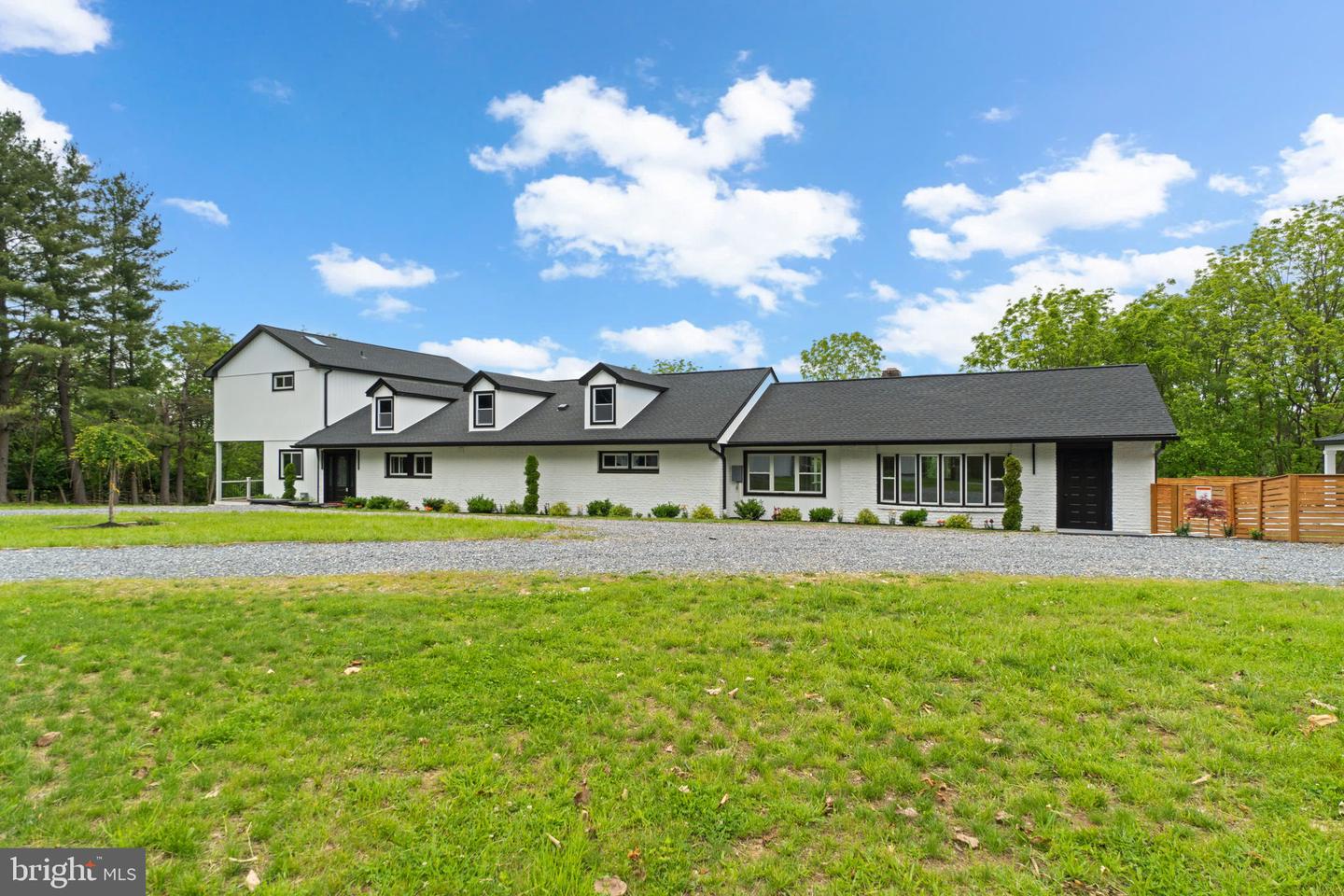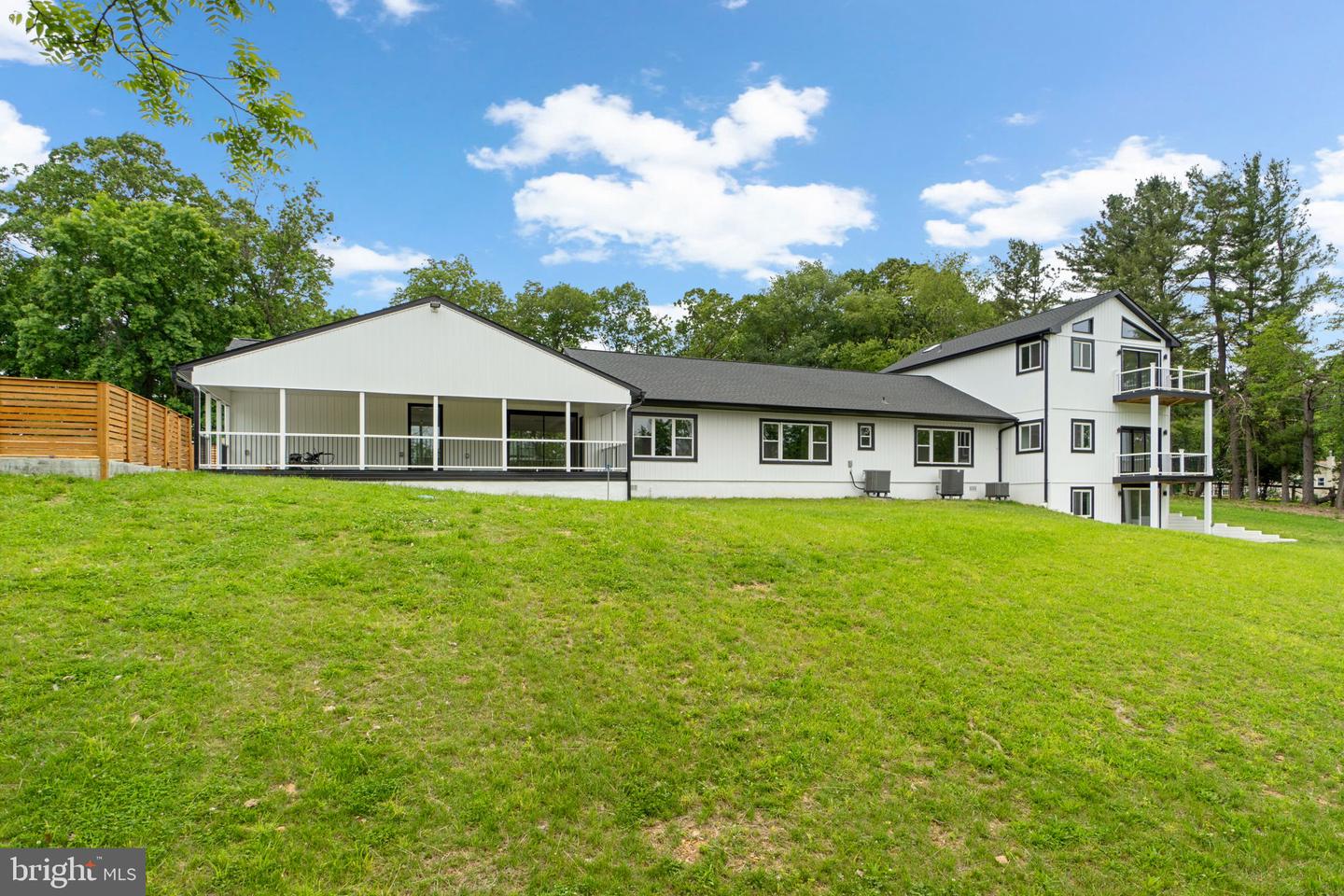


2761 Ebbvale Rd, Manchester, MD 21102
$1,099,000
4
Beds
4
Baths
4,827
Sq Ft
Single Family
Pending
Listed by
Melinda D Smith
Corner House Realty
Last updated:
June 26, 2025, 07:31 AM
MLS#
MDCR2027508
Source:
BRIGHTMLS
About This Home
Home Facts
Single Family
4 Baths
4 Bedrooms
Built in 1960
Price Summary
1,099,000
$227 per Sq. Ft.
MLS #:
MDCR2027508
Last Updated:
June 26, 2025, 07:31 AM
Added:
a month ago
Rooms & Interior
Bedrooms
Total Bedrooms:
4
Bathrooms
Total Bathrooms:
4
Full Bathrooms:
4
Interior
Living Area:
4,827 Sq. Ft.
Structure
Structure
Architectural Style:
Raised Ranch/Rambler
Building Area:
4,827 Sq. Ft.
Year Built:
1960
Lot
Lot Size (Sq. Ft):
319,730
Finances & Disclosures
Price:
$1,099,000
Price per Sq. Ft:
$227 per Sq. Ft.
See this home in person
Attend an upcoming open house
Sat, Jun 28
11:00 AM - 01:00 PMContact an Agent
Yes, I would like more information from Coldwell Banker. Please use and/or share my information with a Coldwell Banker agent to contact me about my real estate needs.
By clicking Contact I agree a Coldwell Banker Agent may contact me by phone or text message including by automated means and prerecorded messages about real estate services, and that I can access real estate services without providing my phone number. I acknowledge that I have read and agree to the Terms of Use and Privacy Notice.
Contact an Agent
Yes, I would like more information from Coldwell Banker. Please use and/or share my information with a Coldwell Banker agent to contact me about my real estate needs.
By clicking Contact I agree a Coldwell Banker Agent may contact me by phone or text message including by automated means and prerecorded messages about real estate services, and that I can access real estate services without providing my phone number. I acknowledge that I have read and agree to the Terms of Use and Privacy Notice.