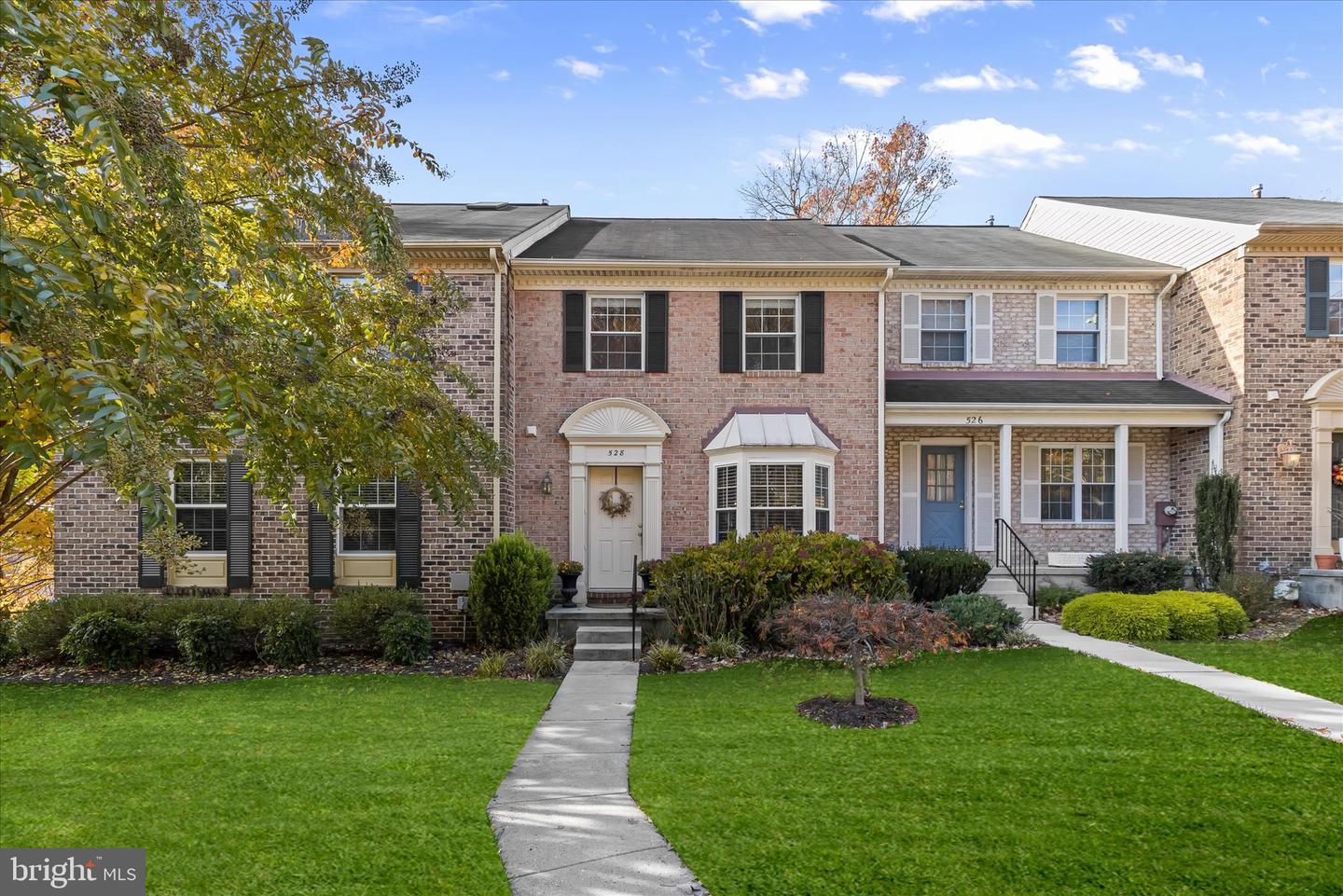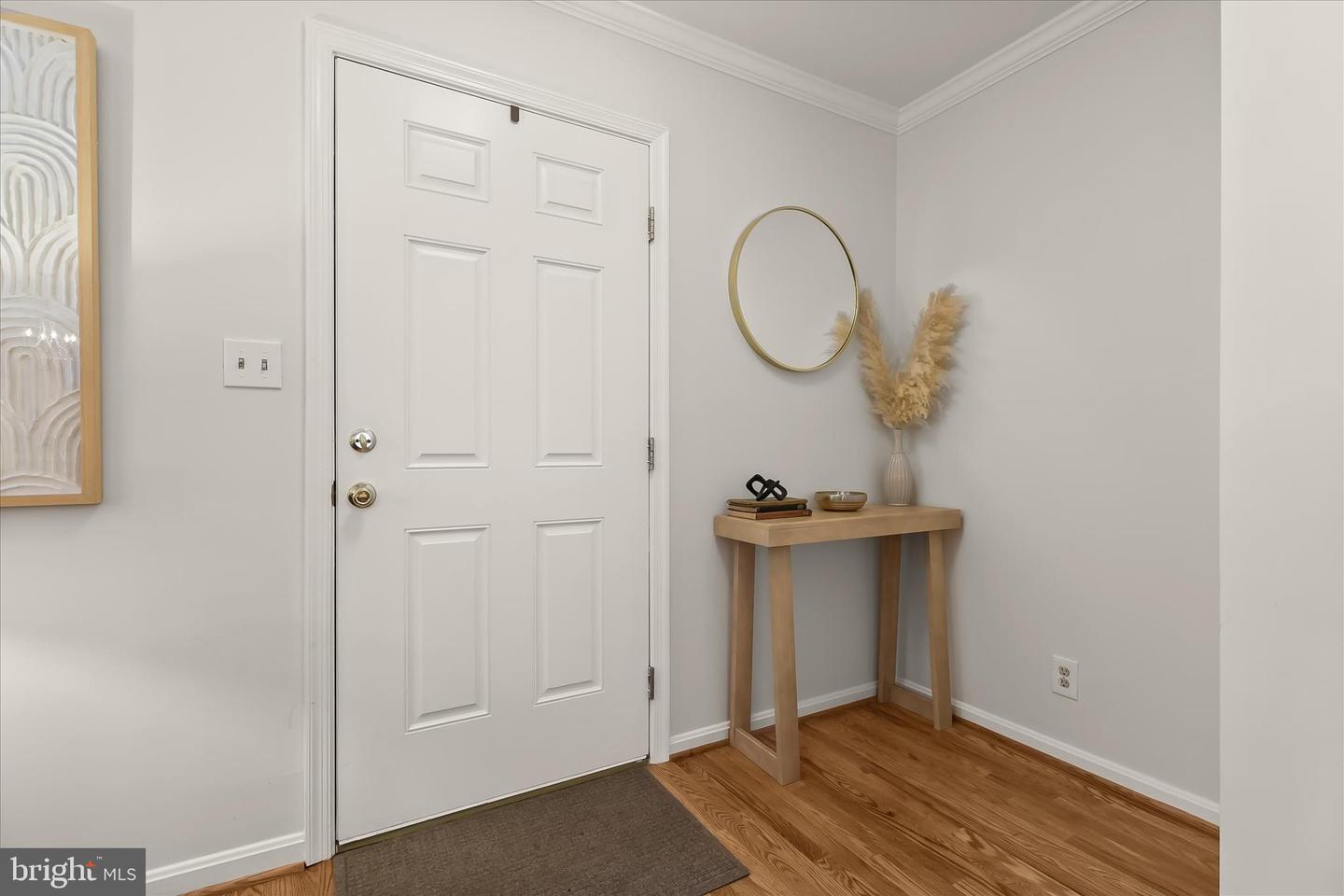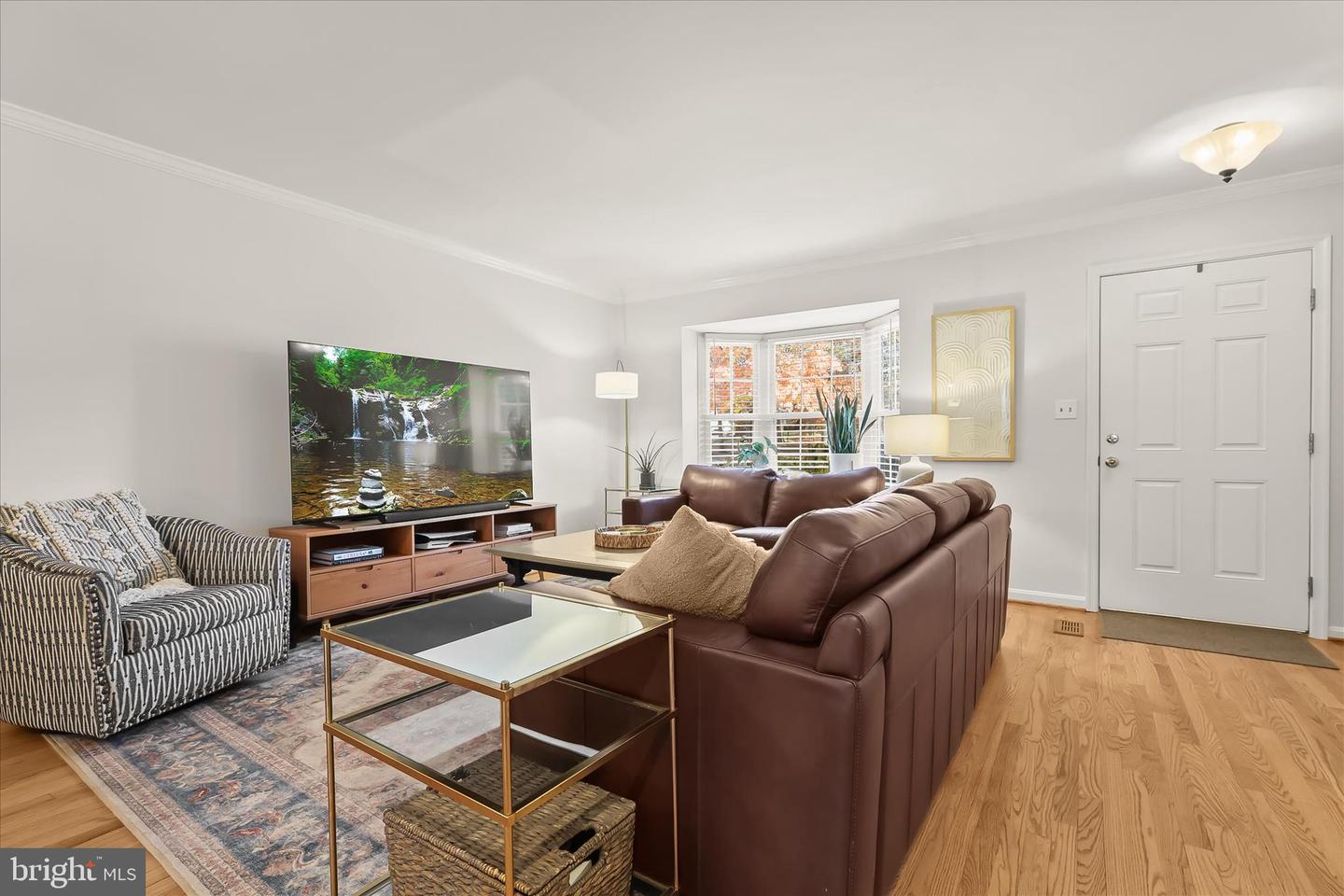


528 Kinsale Rd, Lutherville Timonium, MD 21093
Active
Listed by
Aidan M Jones
Northrop Realty
Last updated:
November 11, 2025, 12:06 AM
MLS#
MDBC2144690
Source:
BRIGHTMLS
About This Home
Home Facts
Townhouse
4 Baths
4 Bedrooms
Built in 1991
Price Summary
500,000
$237 per Sq. Ft.
MLS #:
MDBC2144690
Last Updated:
November 11, 2025, 12:06 AM
Added:
4 day(s) ago
Rooms & Interior
Bedrooms
Total Bedrooms:
4
Bathrooms
Total Bathrooms:
4
Full Bathrooms:
3
Interior
Living Area:
2,106 Sq. Ft.
Structure
Structure
Architectural Style:
Traditional
Building Area:
2,106 Sq. Ft.
Year Built:
1991
Lot
Lot Size (Sq. Ft):
2,178
Finances & Disclosures
Price:
$500,000
Price per Sq. Ft:
$237 per Sq. Ft.
Contact an Agent
Yes, I would like more information from Coldwell Banker. Please use and/or share my information with a Coldwell Banker agent to contact me about my real estate needs.
By clicking Contact I agree a Coldwell Banker Agent may contact me by phone or text message including by automated means and prerecorded messages about real estate services, and that I can access real estate services without providing my phone number. I acknowledge that I have read and agree to the Terms of Use and Privacy Notice.
Contact an Agent
Yes, I would like more information from Coldwell Banker. Please use and/or share my information with a Coldwell Banker agent to contact me about my real estate needs.
By clicking Contact I agree a Coldwell Banker Agent may contact me by phone or text message including by automated means and prerecorded messages about real estate services, and that I can access real estate services without providing my phone number. I acknowledge that I have read and agree to the Terms of Use and Privacy Notice.